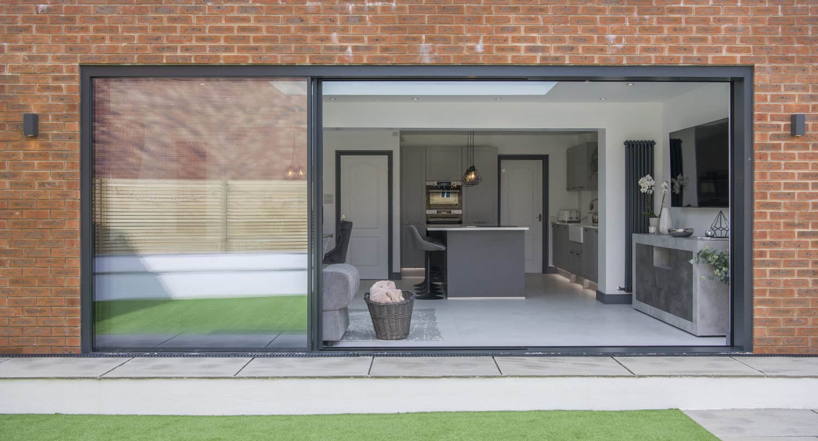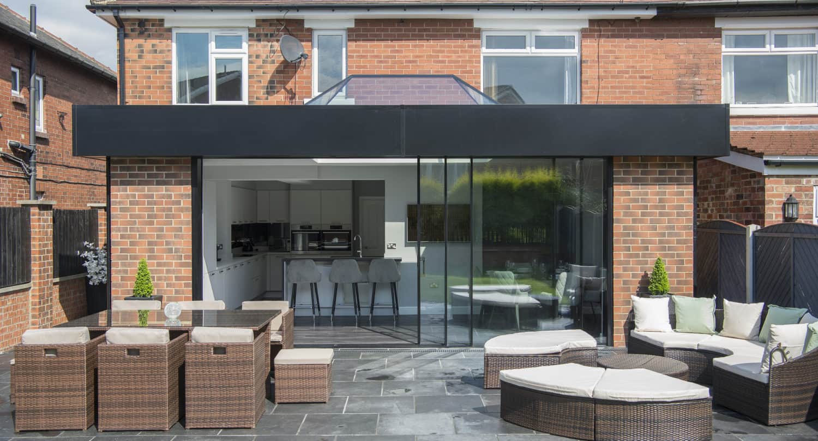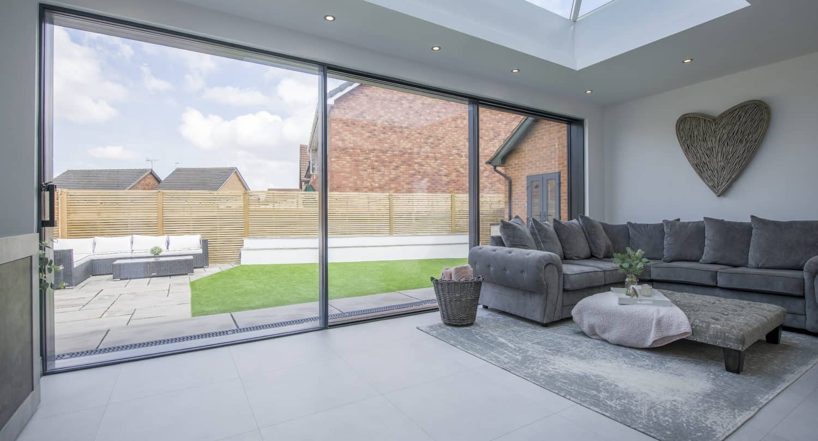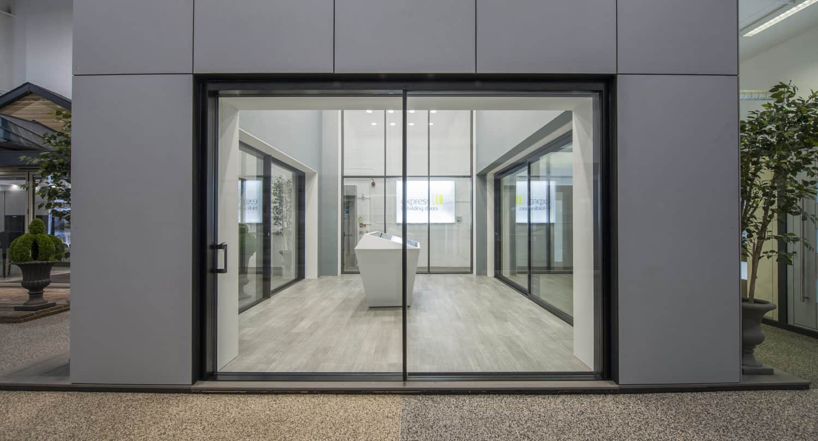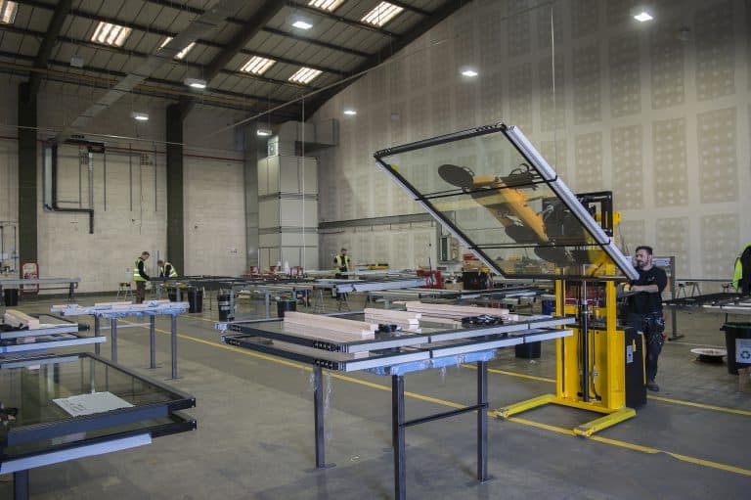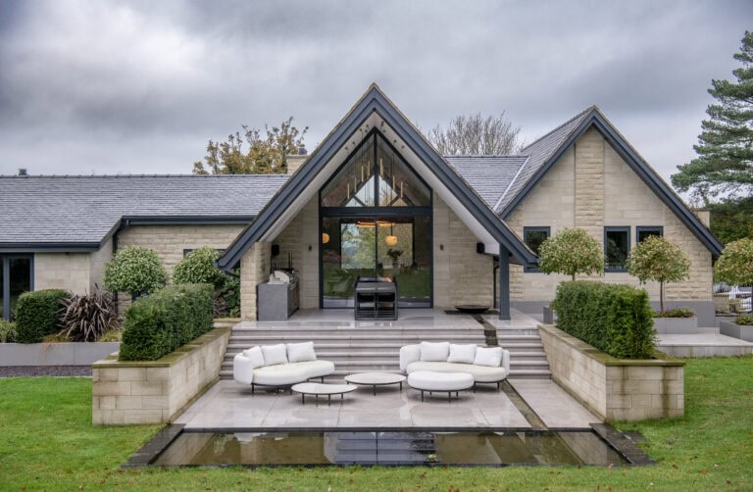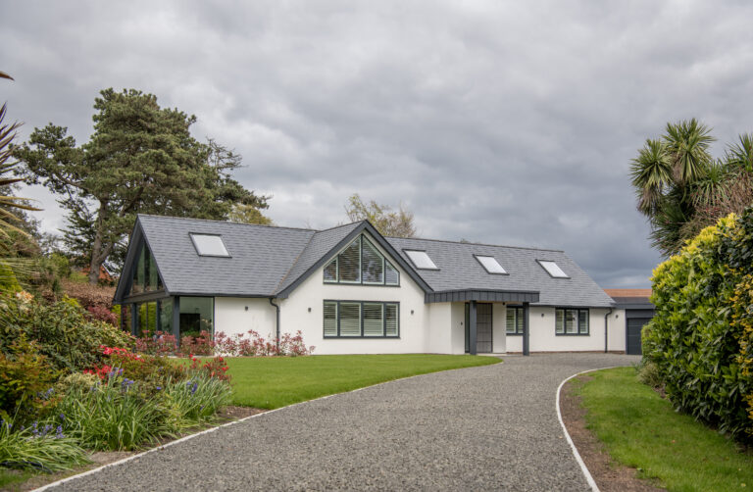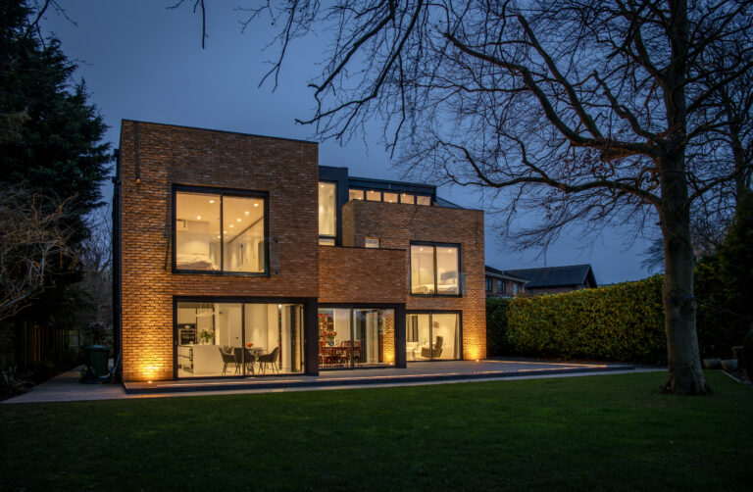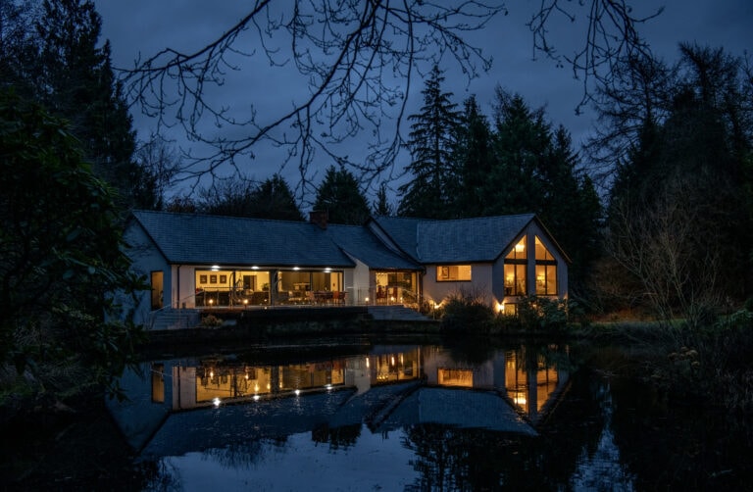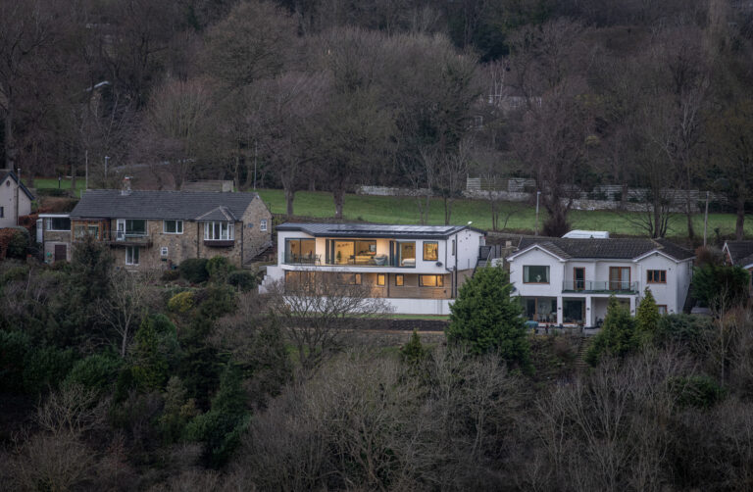
Minimal Sightlines
The XP Slide Panoramic+ sliding patio door offers a contemporary design statement for the most discerning homeowner. Absolutely minimal frame and maximum glass mean we can offer a beautiful glass sliding door that we believe is finest panoramic sliding door available in the UK.
With a premium, architectural design our brand-new panoramic sliding door system, the XP Slide Panoramic + incorporates glass that is structurally bonded to the frame, giving it a vertical sightline of just 25mm. The outer frame of the door is designed to be completely concealed by the internal and external wall, giving the appearance of uninterrupted glass for an effortlessly sleek finish.
Key features
- Structurally bonded system meaning less frame and more glass.
- The slimmest sliding door within our product portfolio.
- No visible profiles at the head and foot of the door.
- The doors slender outer frame means is designed to be concealed internally & externally to create a stunning glass door.
- High weight limit of 300kg per panel.
- Expertly manufactured in-house with specialist lifting equipment to minimise the handling of the product during manufacture
- Multi-point locking with shootbolt & keeps on the master door.
- Internal key locking passes British insurance regulations without the need of a magnetic or electric lock.

Twin track
Our two panel and four panel sliding doors offer a 50% clear opening with an outer frame depth of 170mm. And thanks to the quality and strength of our sliding door systems, we can manufacture a door in excess of 4000 mm x 2400 mm split into just two sections, and the doors themselves can be manufactured up to 2700mm tall.
Twin track solutions are available with four panels also, with the two centre panels sliding behind the two outer fixed panels.

triple track
Our triple track door system has a substantial outer frame depth of 257mm making it unsuitable for replacing existing products but perfect for installing into newly prepared openings in extensions and installation into luxury new-builds. The triple track solution allows for a 66% clear opening and adds a degree of flexibility when opening the door.
Three panels opening with two panels sliding behind a fixed panel is extremely popular creating a seamless connection to your outside space. For extremely large doors, six panels with three stacking either side offers both symmetry and a huge opening, creating an impressive sliding door which will transform your property.
contact our sales team
This exciting new product is already on display in our Leeds, Romford & Redhill showrooms, and will soon be displayed within our Glasgow showrooms also. The depth of the XP Slide Panoramic + profiles means that openings need to be constructed specifically to house this unique product. Contact our sales team today or visit a showroom to discuss these technical details & to make sure you showcase your new panoramic sliding door to its full potential.

A premium product manufactured & installed by the experts
The growing trend for maximum glass & minimal sightlines has seen manufacturing & installation methods evolve to meet the demand for minimal glass sliding doors within luxury new-builds & renovations. We have been manufacturing innovative products for years and the production of our slim-line patio doors is no different. Prior to manufacture we inspect the glass that will make up most of the doors on our purpose-built glass checking area. Specialist lifting equipment is then used to position the glass in place for our engineers to bond the framework to the glass. Meticulous attention to detail is given throughout the production phase, which once complete leads to a cool down period where we leave the bonded frame to cure to the glass for a strong & secure product. The bespoke doors are then wrapped and stored safely until the installation is set to take to place.
Expertise throughout every stage
Our sales team will liaise with you, your builders and your architect to ensure that the XP Slide Panoramic + is shown off to its full potential. The track sits on a drainage and outlet profile so ideally suited for a flush finish from inside to out. The doors outer frame is only 59mm so looks fine exposed but can also be completely concealed with internal plasterwork and external render or cladding so the only visible profiles in the doors are just the 25mm vertical transoms, this means the door is completely glass except for the slimline vertical profiles that are only 25mm wide – wow! From sales, to survey, to installation we’ll work with you & our expert advice will cover everything from preparing the opening properly with a solid base to take the weight of the door, solid cavities for fixing points, and those all-important measurements to ensure all frames a concealed to create a stunning and secure glass sliding door.
COMPLETELY CONCEALED OUTER FRAME
There are no visible profiles at the door’s head, foot or side jambs as it is completely concealed by the door’s outer frame, meaning this truly is a glass sliding door.

The outer frame is designed to be concealed by external cladding or render.

Because the sash is concealed the sight-lines are still slim even when installed into a brick opening.

The sash is concealed at the head and foot of the door resulting in minimal frame & maximum glass.

The locking handle is bonded to the sliding door and boasts a latch that controls the five-point lock.
XP Slide Panoramic + Frequently Asked Questions.
No, the sliding door sash sits within the doors outer frame so is completely concealed.
No, the depth of the outer frame is only 59mm at the head and down the sides so even if this is not concealed internally and externally it is still a relatively slim frame because there is no visible sash. You have 59mm of profile and then glass, the transom is then only 25mm so even with the outer frame visible this is still a slim-line, glass sliding door.
The door contains three lock catches and keeps and a two-point shoot bolt lock. The contemporary handle has a built-in latch that you push down when the door is closed to operate and secure the five-point lock. The latch also boasts a lockable key cylinder for UK building regulations.
The track is drained straight down onto a 44m high base profile that the door sits on. The base profile is sloped a sloped and is designed for the drain the water away from the doors into an external drainage system. The height of the bottom track is substantial at 103mm and it has been designed to completely concealed for a flush finish inside to out. Because the track is substantial it is important to liaise with our team early in your project to ensure the openings are prepared correctly for this aspirational product.
No, because the frames are so slim textured paint can create friction within the door, so we recommend a smooth powder coat finish.
No, because of how the door is manufactured we cannot offer integral blinds within this product.
For ease of handling during manufacture, transport and installation we like to limit the width of each panel to 2250mm and the height below 2100. The maximum height is 2700mm but this would considerably reduce the maximum width panel that we can offer. Sizes outside of these parameters are possible but we will always give sound, honest and practical advice on the requested sizes for doors based on the specific project and site location.
Specification
- Water tightness Class 9A
- Air permeability Class 4
- Wind load resistance Class C
- Burglar resistance RC2 & PAS 24
- Overall U values as low as 1.1 W/m2k
- Triple glazing possible
- Fully concealed profiles.
- Twin & triple tracks available.
- Moving corner post available.
- The slimmest sliding door within our portfolio
- Structurally bonded to achieve the slimmest sightlines possible.
- Vertical sightline of just 25mm.
Get the full specifications
We'll email you a link to download the full specifications
Take the next step
Find our more about our XP Slide Panoramic + sliding doors
CERTASS CQ ASSURED SCHEME
We are members of the Certass Certified Quality Assured scheme which is a quality assurance scheme for reputable and trustworthy Companies, designed to give consumers additional confidence when working with Companies for their renovation, maintenance and improvement projects.
The Certass CQ scheme isn’t a building regulations document but offers peace of mind for the customer that their works have been installed correctly and to the relevant industry standards. As part of the scheme our installations are independently audited by Certass every month and a certificate of conformity is sent to our customers upon the completion of our works. Included in the CQ scheme is a 10-year insurance backed guarantee and a 120 day deposit protection policy.
If you would like your installation to be included in the CQ scheme and receive a personalised certificate of workmanship quality please ask your sales rep.

CERTASS COMPETENT PERSONS SCHEME
Our replacement installations in England a Wales are backed by the Certass Competent Person Scheme and after the completion of our woks our customers receive a personalised Certass branded building regulations certificate reaffirming that the works have been completed to the relevant industry standards. Also included is a 10-year insurance backed guarantee to sit alongside our own comprehensive guarantee:
• The certification includes works where the removal and reinstallation of windows and doors are completed and installed by Express.
• The scheme covers replacement installations but does not include extensions and newbuild projects.
• The scheme covers our replacement works across England and Wales.






