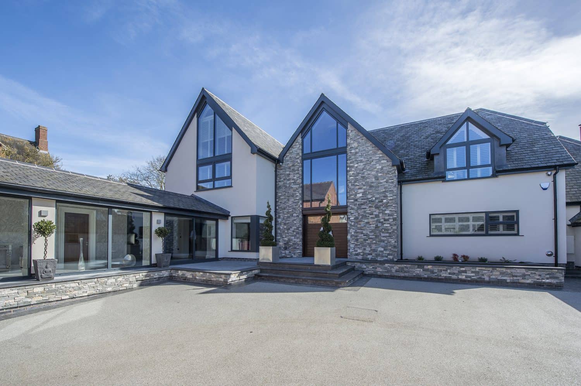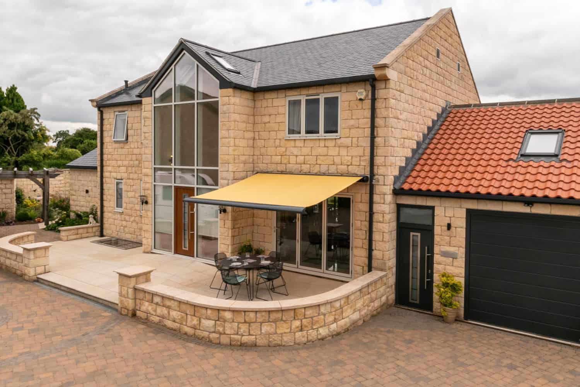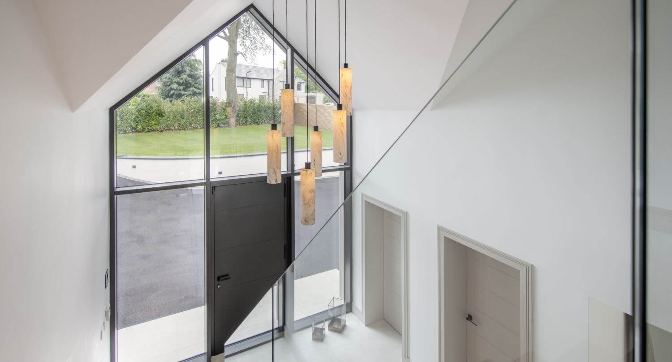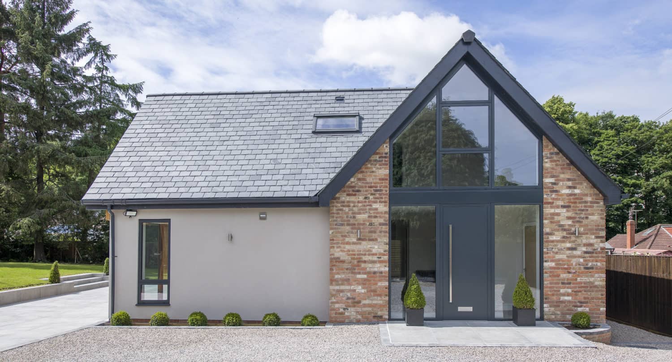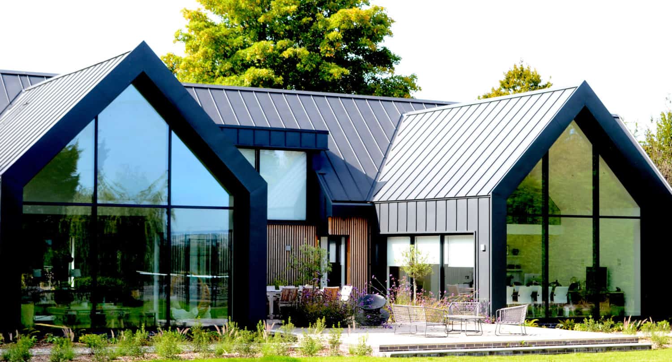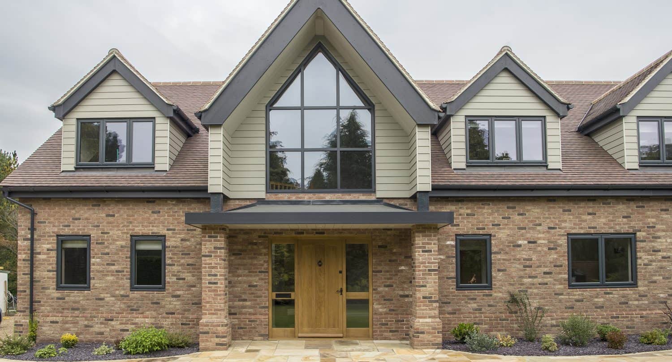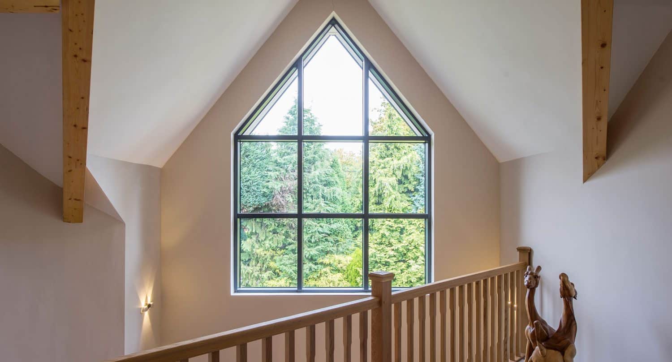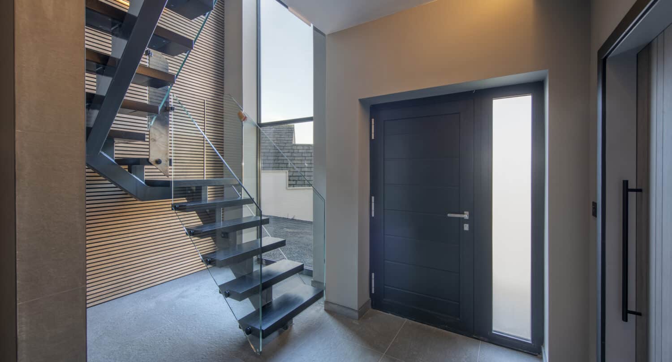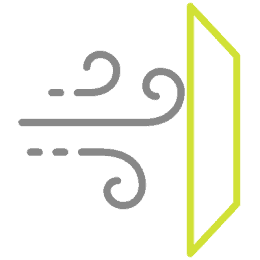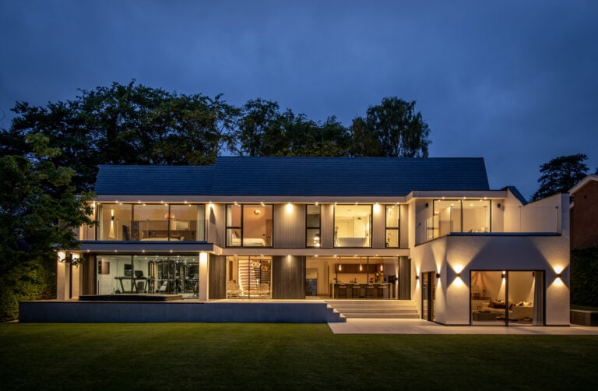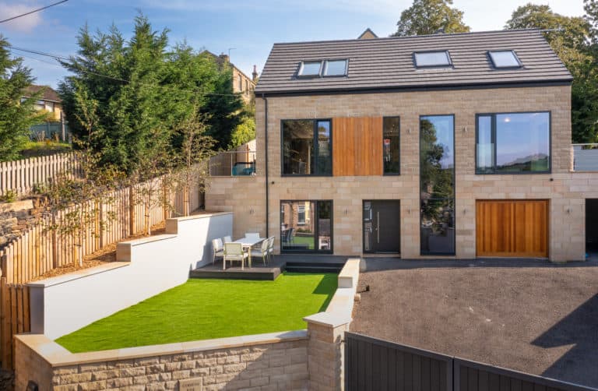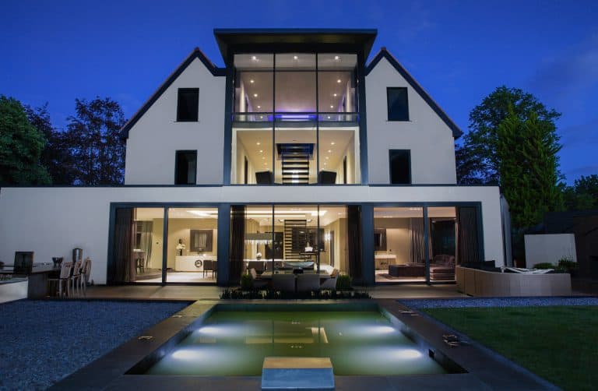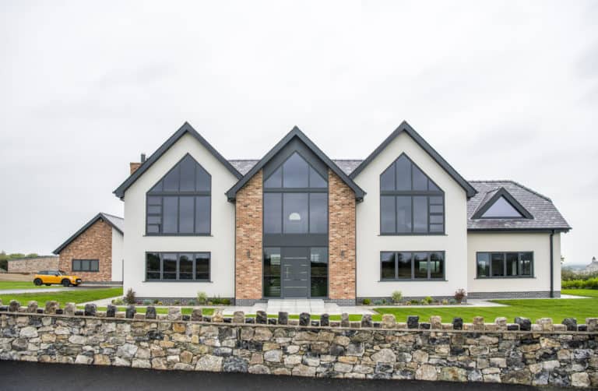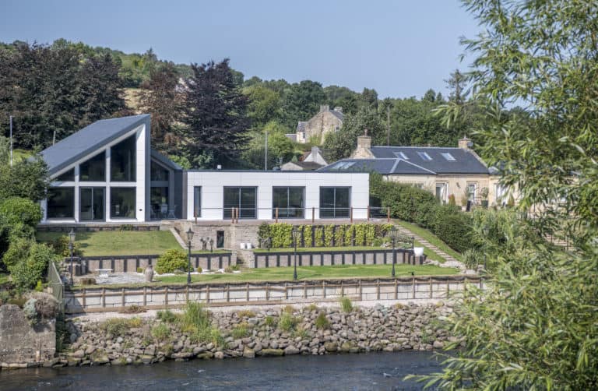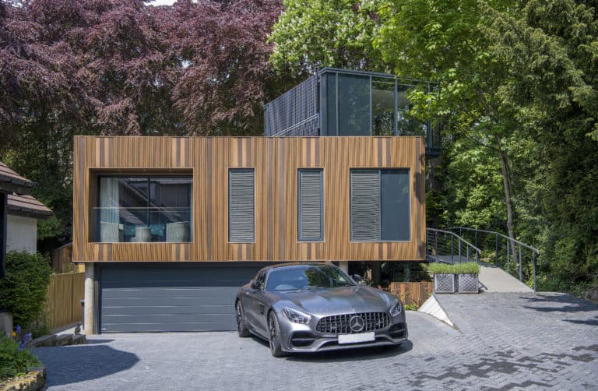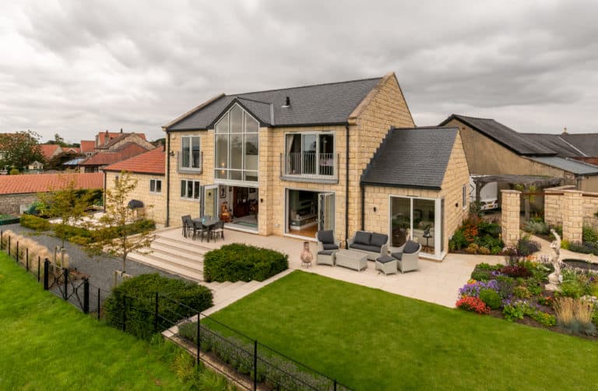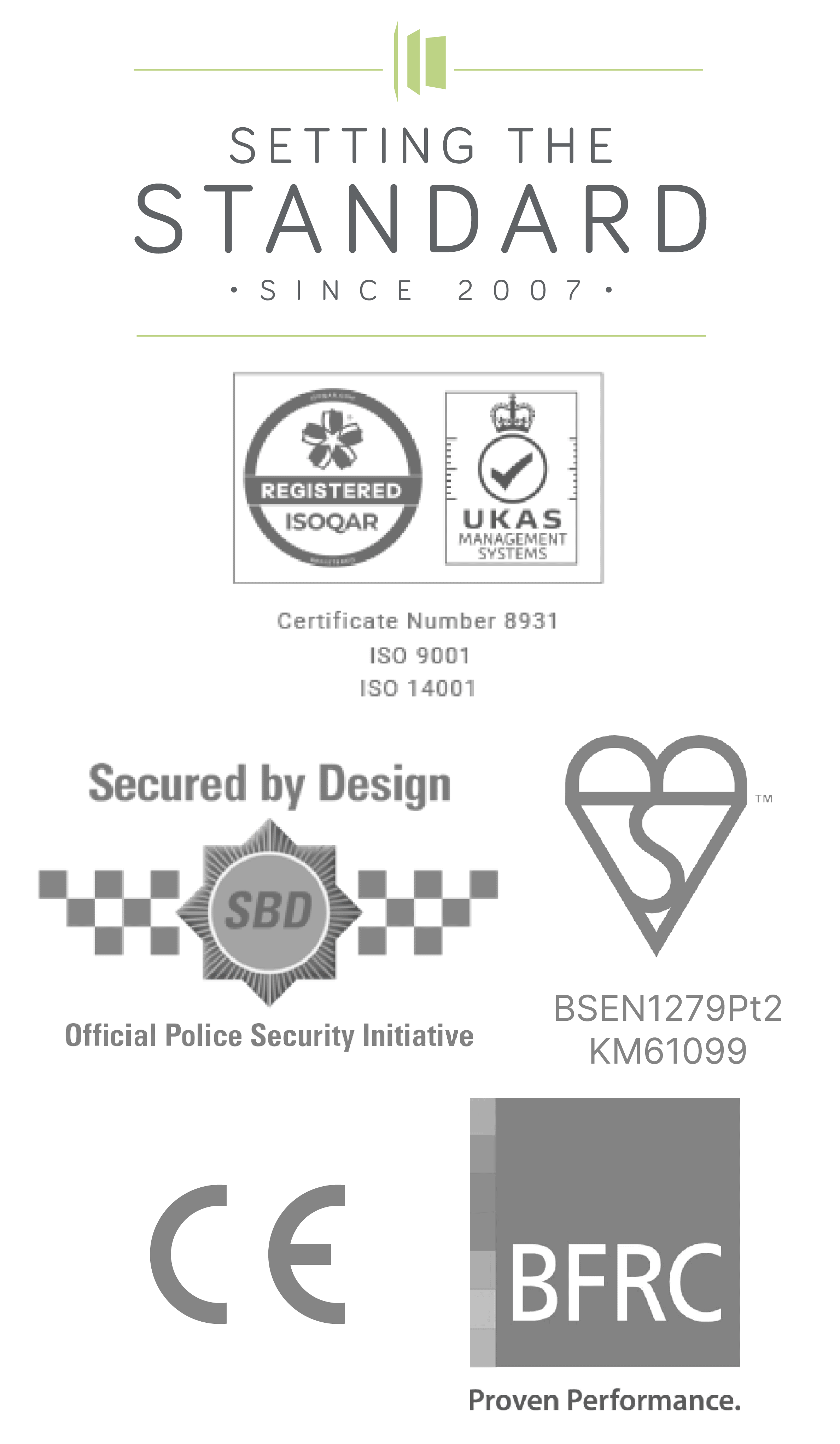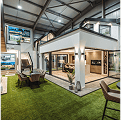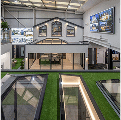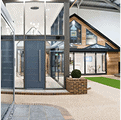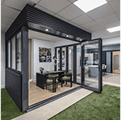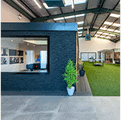Entrance Atriums
The entrance to any home is often the focal point for home design, letting you create the perfect impression for passers-by who can see your home from its roadside position. This makes opting for a well-planned and thought-out glass atrium design a must if you want to let light in when you welcome friends and family into your home.
Our Premium glass entrance doors can really set the tone for guests entering your home. Their strong and solid design makes them the ideal product to create a grand entrance, and when combined with our sidelights, top lights, or curtain-walling options, they can create a glazed atrium that looks stunning – both inside and outside of the property.
Curtain-walling atriums
Luxury homes often feature glazed element designs in both the rear and front elevation of the property. This is what makes glass atriums such a fantastic addition to your property, offering an impressive glass façade that immediately indicates the luxurious setting that awaits guests once inside.
Our statement or glazed entrance doors are designed to seamlessly connect with your curtain walling, forming an accessway inside what is essentially a huge wall of glass. Our curtain walling is priced on application, but we can design it to run from the front ground floor right up to the underside of the roof ridge – whatever suits your home.
Available in any colour and any specification of glazing, these specialist windows can be installed into shaped and gable elevations, spanning several floors to create a hugely impressive façade on the front of your property.
Statement Atrium Glazing
Of course, curtain walling doesn’t need to span several floors to look fantastic. Its inherent strength and slim sightlines make it perfect for combining with our glass entrance doors to create large format atrium glass windows around the door itself.
And internally, your house will benefit massively from atrium glazing. Your hallway and landing will feel lighter and larger, and the glass within the atrium can be laminated to alleviate security concerns. A glazed atrium can even be obscured to ensure privacy.
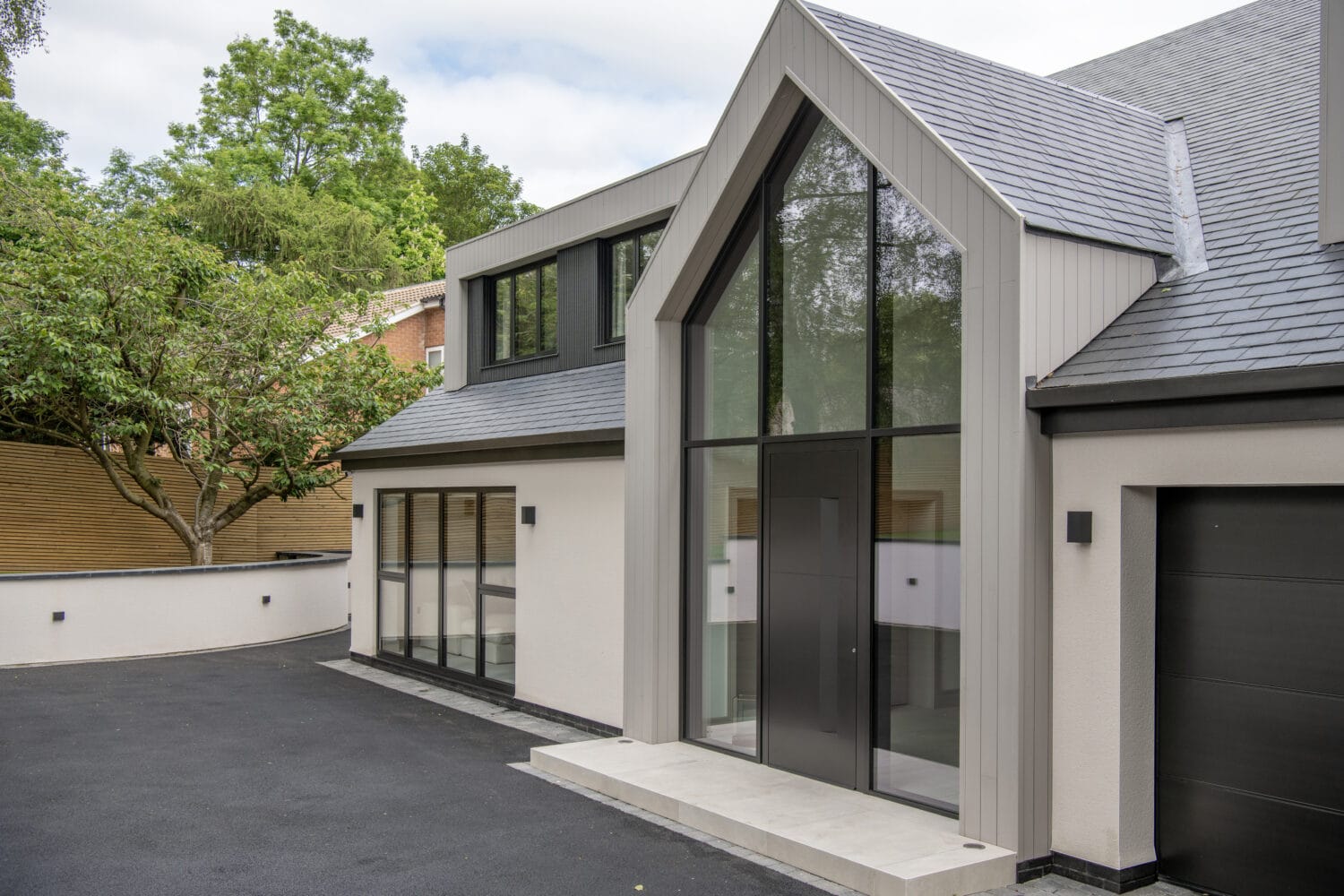

Shaped window atriums
If you’re looking for a more cost-effective option than curtain walling, why not combine our entrance doors with our other atrium glass window products, including fixed and shaped windows?
Sidelights and top lights can easily be incorporated into these designs, as can shaped windows. As our products are bespoke for each customer, we can manufacture and install windows of any size. We’ll work alongside you and your design team to create the perfect glazed atrium entrance to your home.
A cohesive look
Atrium glazing spanning several floors is easily achieved by setting our window frames on structural steels, separate windows that we can blend together by installing insulated aluminium pressings. This creates the visual effect of one large window running the full height of the house.
This offers you a more cost-effective and simple construction method than installing curtain walling and can look just as striking and impressive when combined with specialised architectural designs like our glass balustrades.
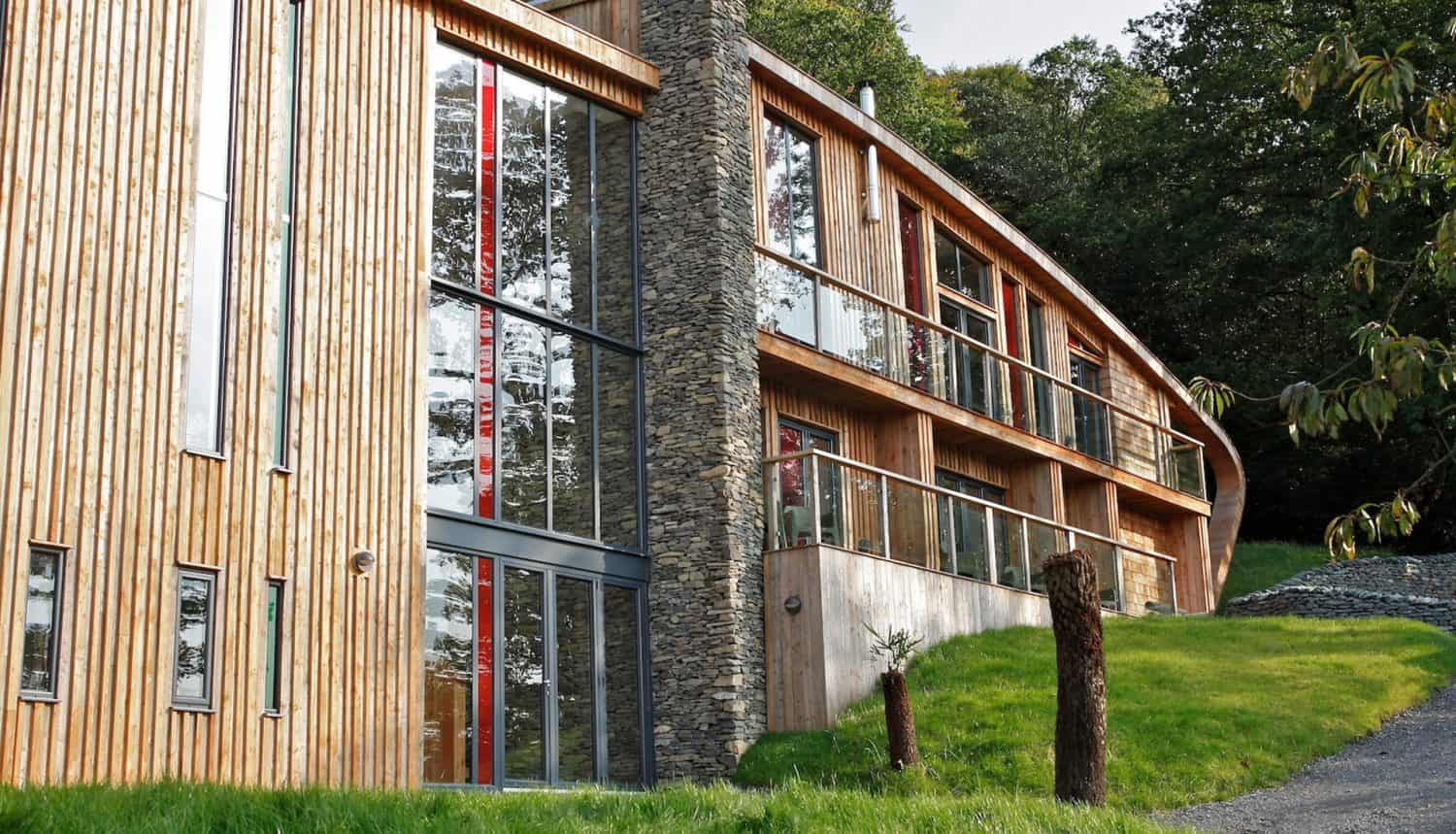
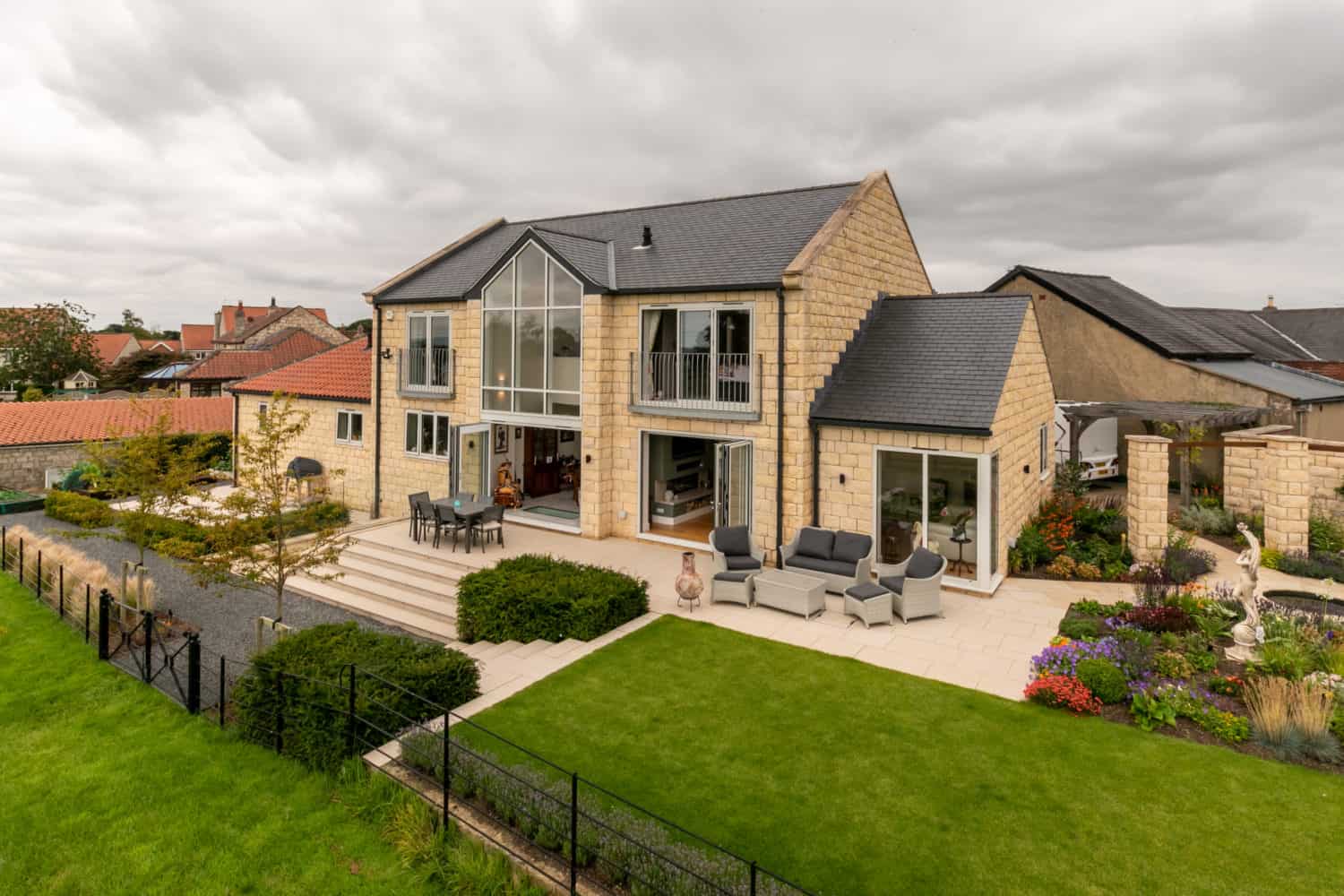
Front-to-back elevations
The dominant entrance feature on the front of your home can also be mirrored on the rear elevation. Modern homes demand light-filled spaces, and what better way to create that than with huge panoramic windows that flood your home with light from all angles?
Our curtain wall screens and shaped windows are perfect for all elevations, so whether you’re looking for a grand glazed atrium entrance or front-to-back atrium glazing, we have the product solutions to suit you.
Below are some of our most frequently asked questions relating to glass atriums.
Be sure to get in touch if you’re question isn’t listed here.
Entrance Atrium FAQ's
Not at all. We can include clear glazing, insulated aluminium infill panels, or back-painted glass to hide structures where necessary. We can also include a variety of solar control options or even different coloured glass to really make a feature out of your glass entrance.
Because our services are bespoke and have different design parameters based on site location and requirements, it’s hard to be very specific. However, in single frames – not separated by structural steelwork – we work up to 6.5 metres in height.
We tend to work with glass in sizes that can be handled manually, but we can use mechanical lifting equipment when required.
For more information, please contact our team, or better yet, e-mail your plans to sales@expressbifolds.co.uk and we can advise you on size accordingly.
Like all our products, the team at Express manufactures everything in our world-class, 200,000-square-foot facility in Leeds. We aim to keep even extremely bespoke items, like glass atriums, inside of our normal lead times where possible, so for specific times, it’s best to get in touch with our team.
Your box depth will be location and design specific. Providing architects’ drawings and the postcode allows us to check the wind load (pa) ratings of the area, which in turn tells us the IXX value requirements.
All this information then dictates the depth of the box required for structural strength. Boxes can range from 100 mm – 230 mm. However, mid-point steels allow us to tie back to have a dramatic effect on reducing the box depth, so you may want to consider working these into your build if you are looking for a slimmer finish internally.
Our aluminium curtain walling is available in our full RAL colour range, including our Elite and Essence finish ranges. You can read all about them in the customisation section of this page or find out more by visiting one of our showrooms.
As standard, we use toughened softcoat low E glass for our glass atriums. If the building is south-facing, then solar reflective coatings on the outside of the glass are recommended to reduce solar heat gain.
We can also install laminated glass, which brings security, sound reduction, and UV fade protection benefits to your home, so it’s worth considering this option as well. Naturally, the size of the glass and containment issues will determine the depth of the glass that is required.
The depth of the structural box that gives the curtain walling its strength is determined by the size of the screen and the site location, but the typical sightlines when looking through or at the glazed screen are only 50 mm.
We use fixing brackets around the curtain wall screen to tie our curtain walling to the building via the steel structural supports that are put in place by your builder.
We can install any door from our Entrance Door catalogue – Premium or XP77 range. In addition, the single fully glazed doors from our XP VIEW, XP10, and XP88 bi-folding door ranges can be made to match these if installed alongside or elsewhere on your project.
Yes, it can. We can even provide you with detailed technical drawings for the ‘Thresholds’ and ‘Drainage’ details for your architect and builder to work with. Please feel free to request these from your representative when making an inquiry.
The maximum size of our premium entrance doors is 1200 mm wide x 2550 mm high, whereas our XP77 entrance doors have a slightly smaller maximum size of 1100 mm x 2300 mm.
Yes, we have allowed our customers to do this many times. While we will not install a third-party product, we will provide technical drawings and advice to help you should you wish to install a different supplier’s door into our curtain walling.
There are two ways to construct a glazed Atrium – curtain wall construction or fixed frame construction.
If first-floor joists are present inside of the Atrium, it’s more common for steel to be installed at this height and the Atrium to be formed in upper and lower parts from fixed frames built into the floor. These are then hidden from view by pressings.
If, on the other hand, the Atrium is a full height opening ‘True Atrium’, then either the aforementioned fixed frame and steel detail or ‘Curtain Walling’ construction can be employed.
Please note that, depending on the overall width and height of the aperture, even ‘Curtain Walling’ may require a ‘Steel Tieback or Tiebacks’ to be installed. A number of structural factors can determine the best workable and most cost-effective solution, so make sure to discuss this with your representative at the design and quotation stage.
Featured Projects
Take your time to view some of our completed work. We’ve made sure to include projects benefiting from our bespoke glass atriums:
