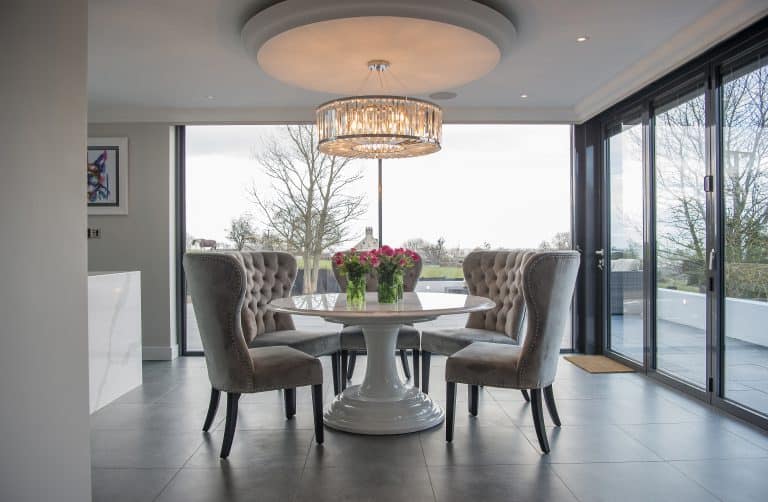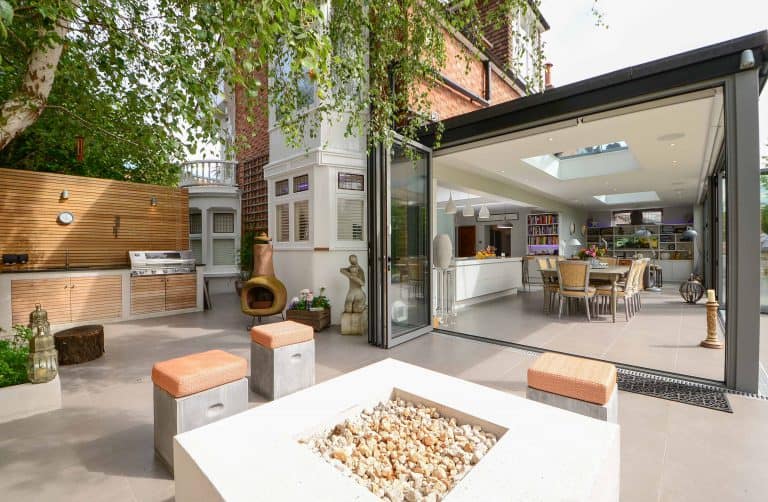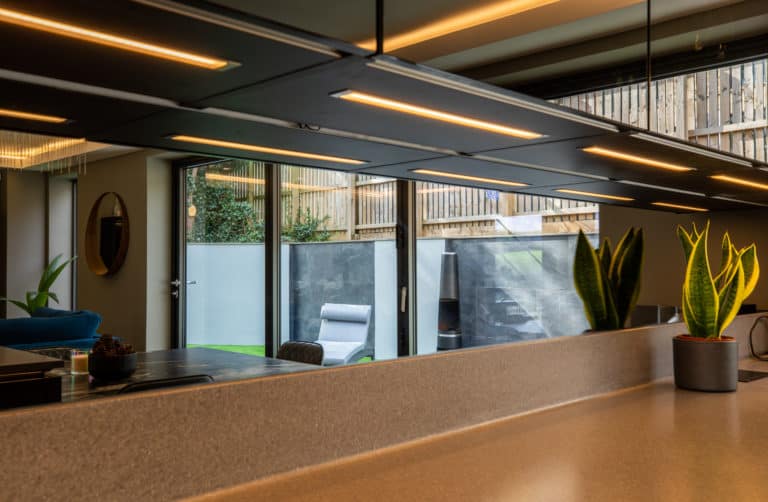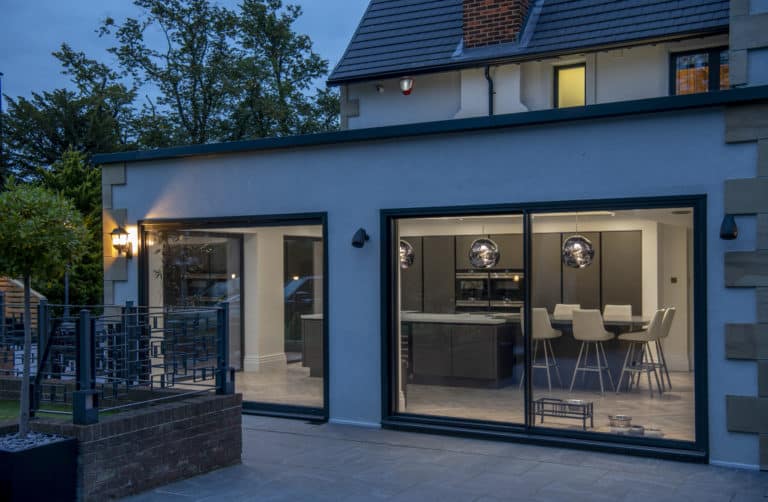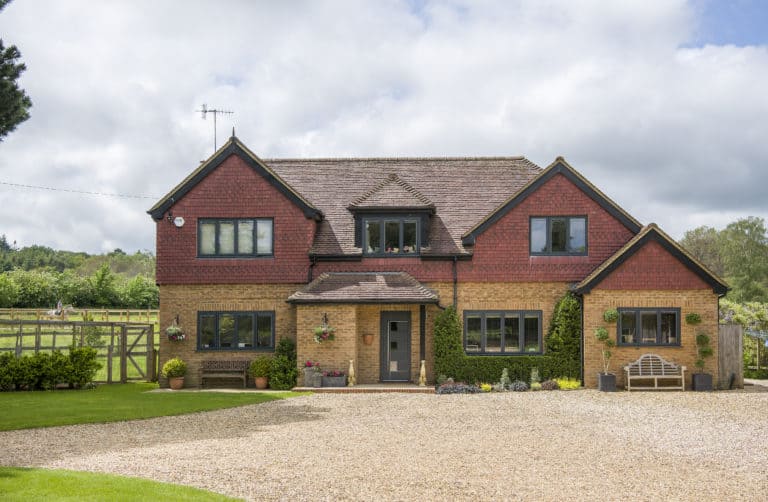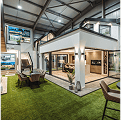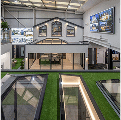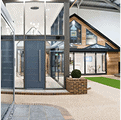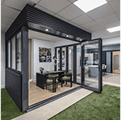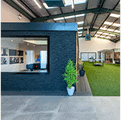YOUR CHECKLIST FOR FITTING BI-FOLD DOORS
Opening up your home to spectacular views is something everyone expects when installing bi-fold doors; they’re certainly a great choice for welcoming in more natural light while providing easy access to your garden from your lounge or kitchen.
But like with any home renovation project, you want to be sure you’ve covered all areas involved in the bi-fold doors installation process before committing to investing in such a large project.
So, to help make the process towards installing a bi-fold door as simple as possible, we’ve created an in-depth checklist for you to follow to make doubly sure they’re the right fit for your home.
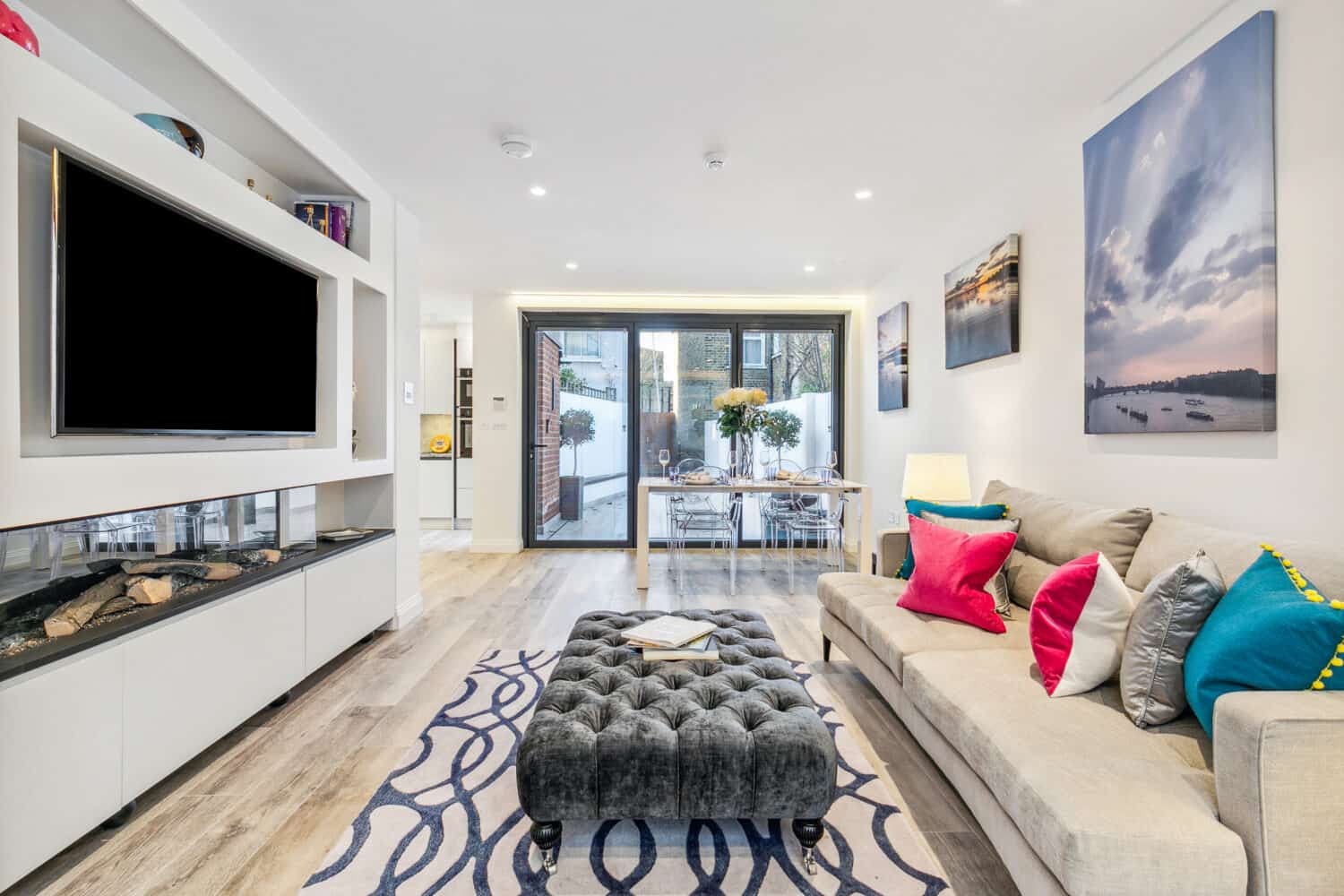
1. IS YOUR ROOM OF CHOICE SUITABLE FOR INSTALLING BI-FOLD DOORS
No matter the size of the door you plan on integrating into your home, installing bi-folds usually requires the replacement of one or more walls, depending on the setup you want.
This means you need to be sure that the room you’re installing your bi-fold doors in is suitable on a structural level to accommodate your new opening. Fixed architecture on either side of the interior and exterior opening may prevent their installation, as will anything that could obstruct or damage your doors when fully folded back.
Naturally, you also want to be sure that your new doors provide the view you’re looking for once installed, which may mean picking a different room than you initially envisioned in order to get the most out of your new bi-fold doors installation.
2. INSTALLING STEEL BEAMS ABOVE BI-FOLD DOORS
Modern day bi-folding door are bottom hung which means all the weight is at the foot of the doors, this means that the doors themselves will not put any strain on the structural steel beams within your home, therefore as long as you have a proper structural opening in place you can install a bi-folding door.
A bi-fold door however cannot bear any weight from above, so there are occasions where installing steel above bi-fold doors is necessary to retain the structural integrity of your wall. This will likely be the case if the wall you want to replace is a load bearing one. As the name implies, this type of wall helps to bear the load of your home, and removing it is going to weaken the walls around it and provide less structural support overall.
As part of our bespoke service package, our team will carry out a full survey of the installation area to assess whether or not an additional beam will be needed and if so, we will not install our bi-folding door into the opening until it is properly structurally sound.
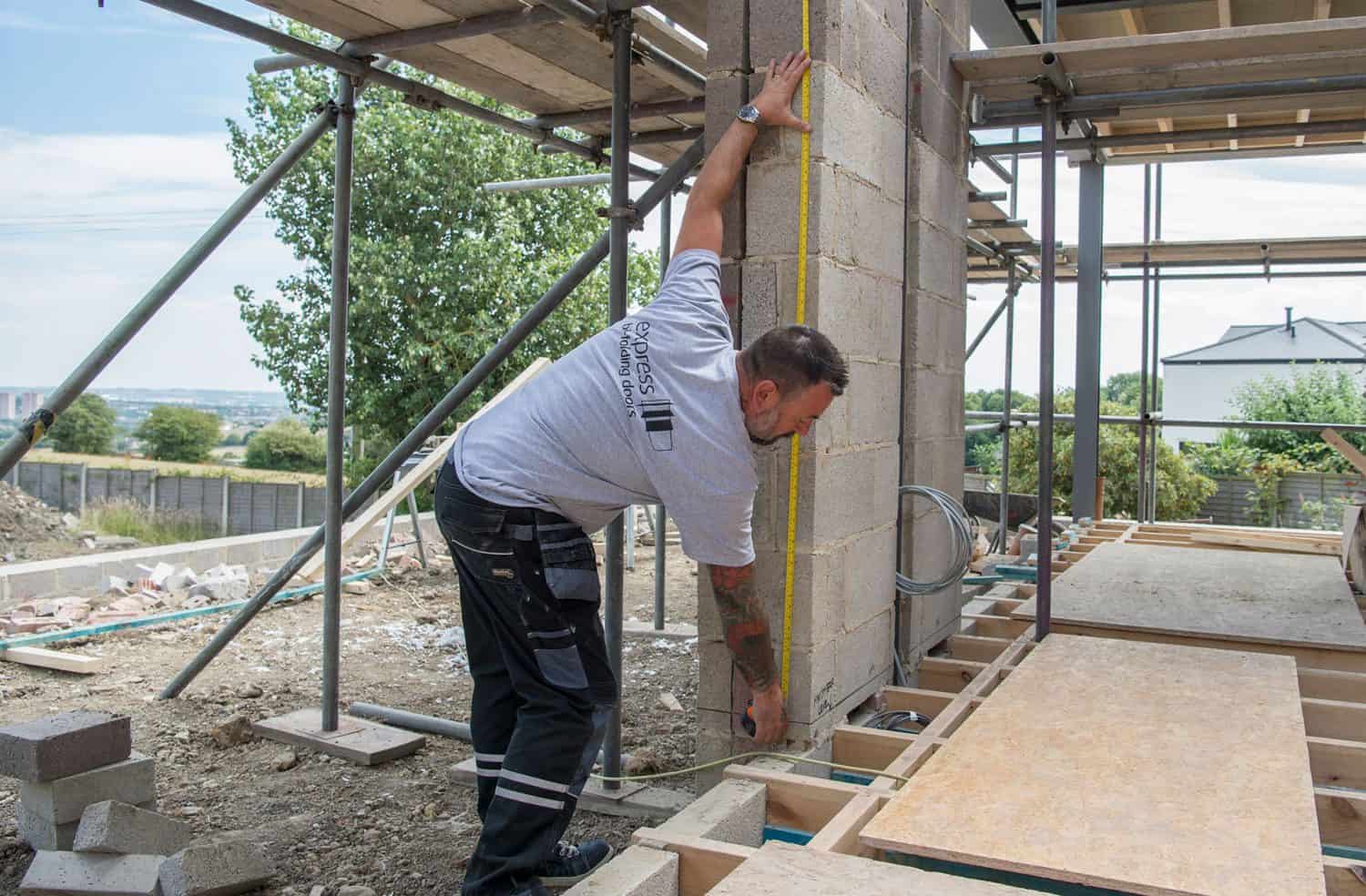
3. MEASURE THE AREA YOU WANT YOUR DOORS INSTALLED IN
While our team of experts will perform their own measurements before beginning the installation process, it can be useful to measure the potential space yourself to better understand how big your set might need to be.
This is very easy to do. Simply take a tape measure and measure the length of the area of the wall you want to remove. This will give you an idea of the size of the doors you may require and will help you settle on your new door’s overall configuration.
4. DECIDE ON YOUR BI-FOLD DOOR CONFIGURATION
Now that you’ve decided on which room to install your bi-fold door in, you next need to decide on your door’s configuration by selecting how many window panels you want and whether or not you want the initial panel to serve as a traffic door.
The number of panes you require in your door will ultimately be influenced by how wide your opening will be, as more panels will be needed for a larger opening. A traffic door, on the other hand, is ideal if you want to be able to exit your doors without opening them fully, providing a similar level of flexibility to partial-lock sliding doors.
Of course, on top of this, you’ll also need to decide on what direction you want your doors to fold when opening, as well as whether they’ll be stacked inside or out when fully opened. This is all down to personal preference but keep your measurements in mind when thinking about these features.
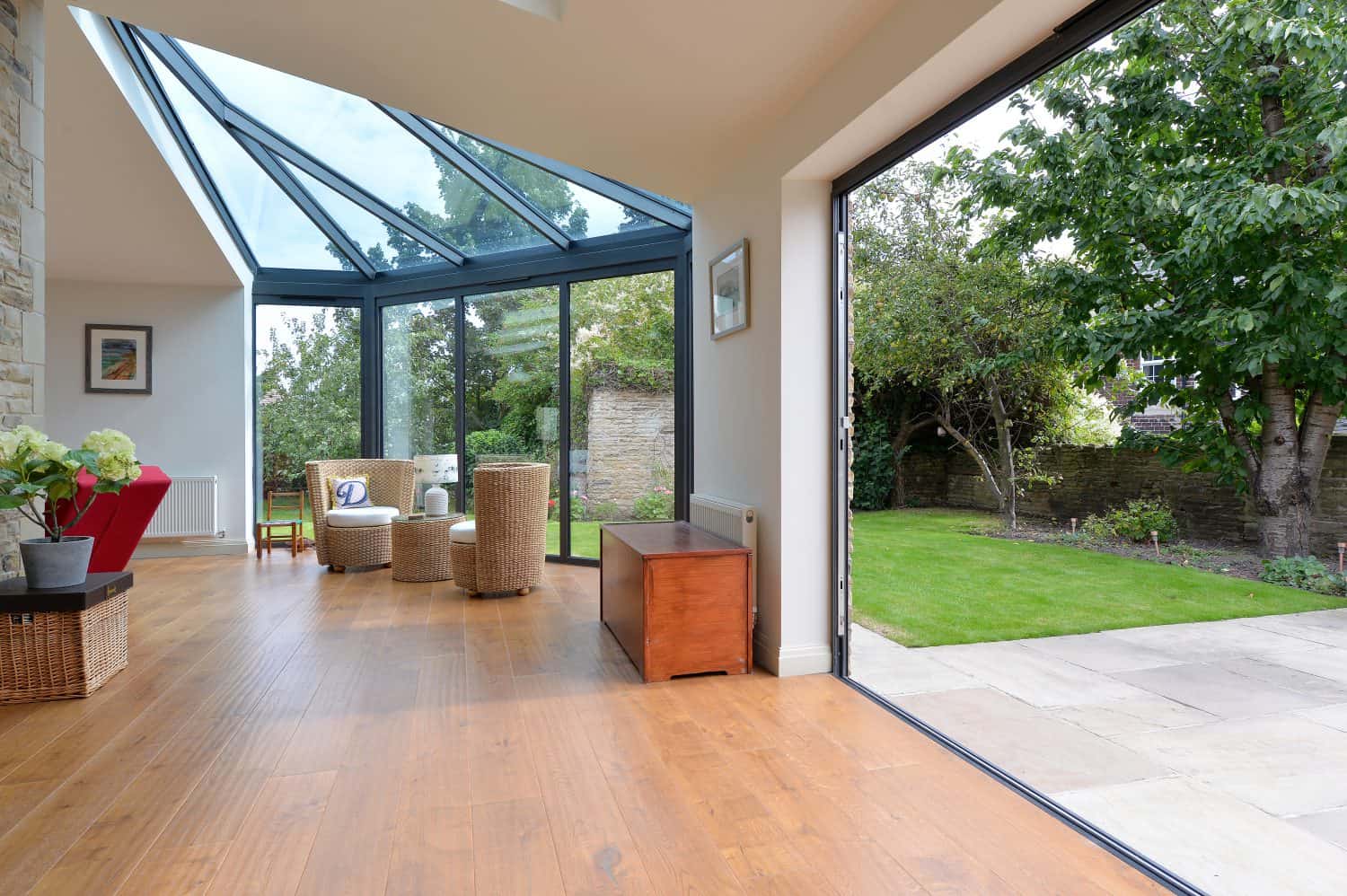
5. CONSIDER YOUR DOOR’S THRESHOLD
One of the great benefits of installing a bi-fold door is the potential for adding in a flush threshold, giving you a seamless transition between your room’s interior and your garden once opened.
However, as nice as this feature is, it’s not suitable for every home. In some cases, a fair amount of work may be required to achieve this flush finish, such as a natural step down into the garden. This by no means should deter you from thinking about adding in a flush finish to your interior floor level though so you have great aesthetics and no trip hazard as you go in and out of the property. During your site survey our experts will discuss how to achieve the flush inside to out finish if required.
6. DECIDE ON YOUR NEW DOOR’S FINISH
Finally, and just as important as the layout of your doors, you’ll need to settle on your new door’s overall finish. Your new door’s finish will determine how it looks once installed in your home, refering to the material that your doors are constructed of.
While many vendors deal in doors made from uPVC, here at Express, we make all our bespoke products from durable aluminium. Not only are aluminium bi-fold doors weather and corrosion-resistant, but their non-reactive properties allow us to powder paint them in a colour of your choice to match your home’s aesthetic.
And as an added bonus, all of our aluminium external doors are built using toughened glass panes and multi-point locking systems, giving you peace of mind when it comes to home security.
For more information on how aluminium doors compare to other door finishes, why not read our article covering aluminium windows and doors vs. uPVC?
OTHER THINGS TO CONSIDER WHEN INSTALLING BI-FOLD DOORS
Even though we’ve now ticked off a lot of the important things to consider, you may still have a few questions about your bi-fold door installation, such as installation time, project costs, security during installation, and more, all of which we’ve covered below.
HOW LONG DOES IT TAKE TO INSTALL BI-FOLD DOORS?
Due to the custom nature of our products, each installation is different, as is the length of time required for installation. While our skilled team of installers will aim to have your new doors installed as soon as possible, for installation time estimations, it’s best to get in touch with our team directly.
DO I NEED TO WORRY ABOUT HOME SECURITY DURING THE INSTALLATION PROCESS?
Home security shouldn’t be a problem during the bi-folds installation process, especially if your new doors are being installed in an area of your home that is not visible to passers-by. However, if, for whatever reason, installation takes longer than expected, you can speak with our team about shielding the exposed entrance.
HOW MUCH DOES IT COST TO INSTALL A SET OF BI-FOLD DOORS?
Much like installation time, the cost of installing bi-fold doors will be determined by the needs of your project. Naturally, the size of your new doors and the number of panels used will increase the cost of the project, as will inserting a flush finish, but we’ll endeavour to provide you with a quote on costs as soon as possible.
DO I NEED PLANNING PERMISSION TO INSTALL BI-FOLD DOORS?
In most cases, you shouldn’t need planning permission to install your new set of bi-fold doors, and if you do, then our team will handle and advise on all that paperwork for you.
WILL I NEED TO SOURCE ANY MATERIALS FOR THE INSTALLATION?
As all of our products are custom-made, we’ll supply all the materials required for installation to ensure a perfect fit. If, however, you have a specific product you want to install during the installation process, then you will need to source this yourself.
With that last point, you should now have all the information you need to start thinking about buying a new set of bi-fold doors for your home. But if you really want to get a feel for how they might look in your home, you should come and visit our team at your nearest Express showroom.
Naturally, if you still have questions regarding installing bifold doors, or any of our other products, then please don’t hesitate to get in touch with our team, and don’t forget to visit the rest of our blog as well for more helpful articles like this one.
