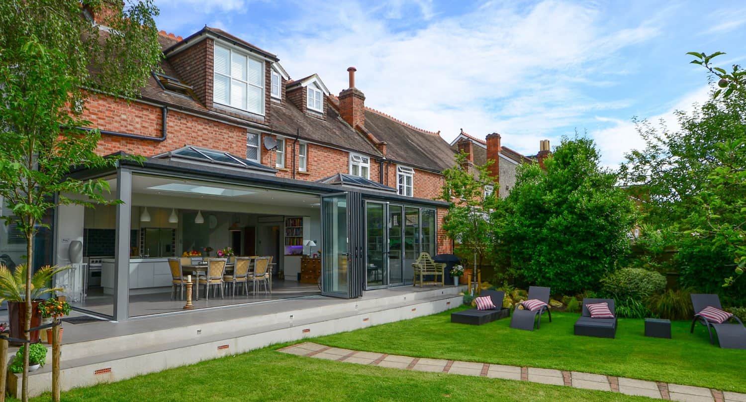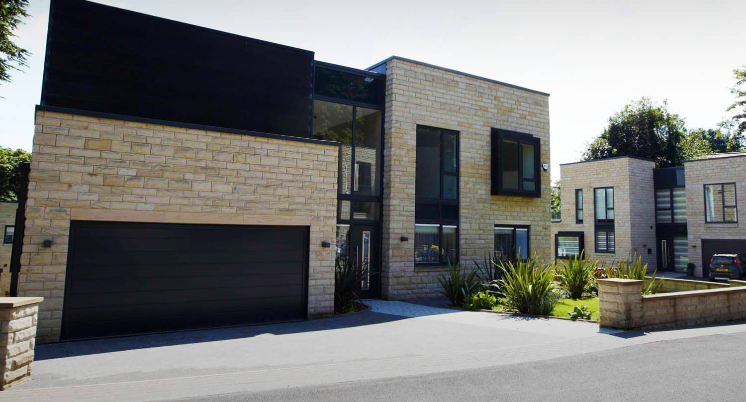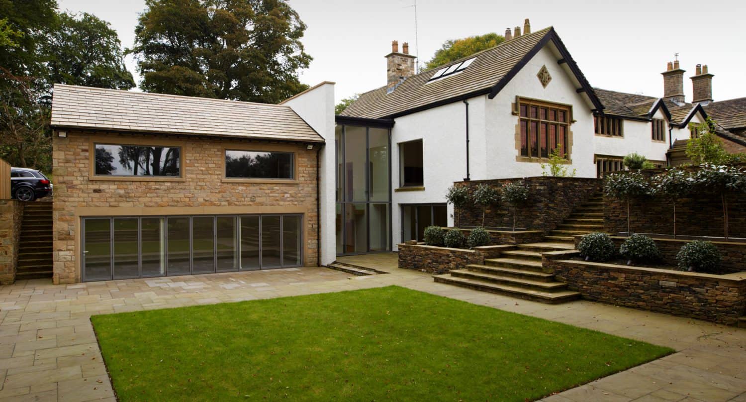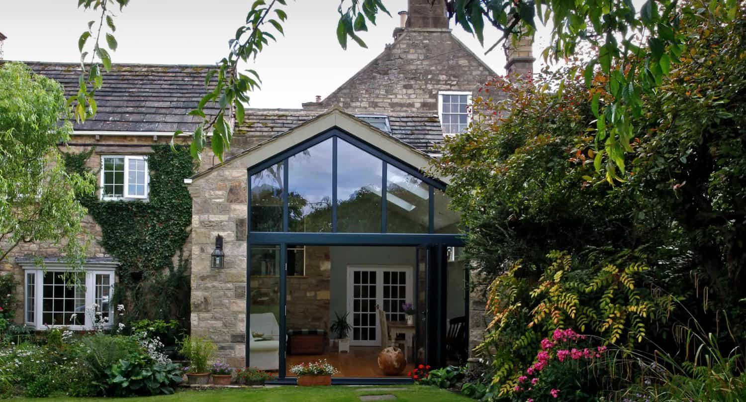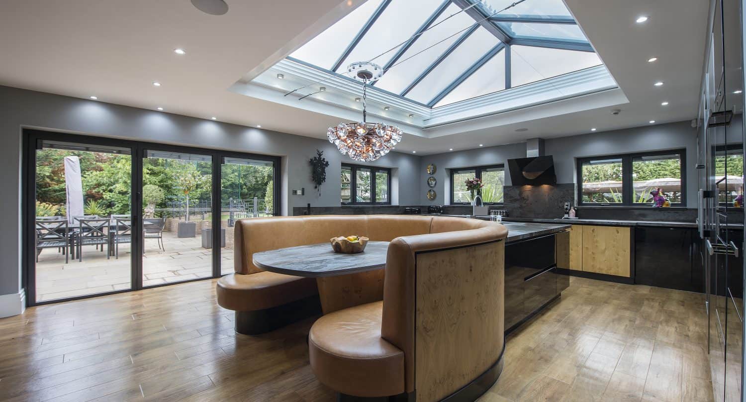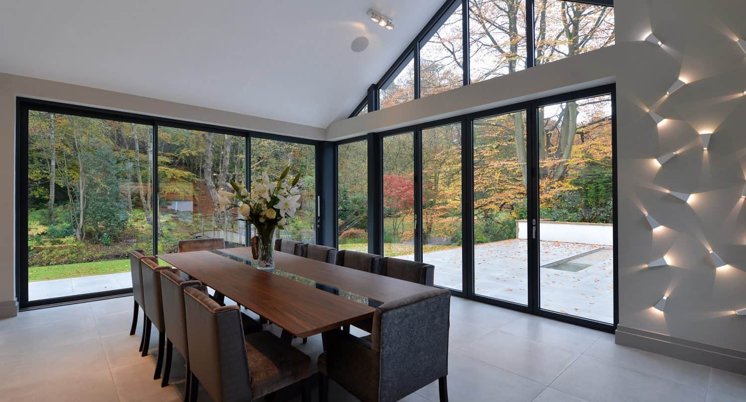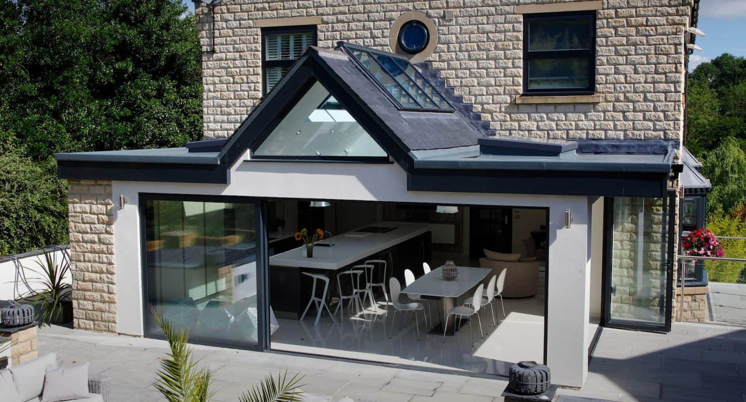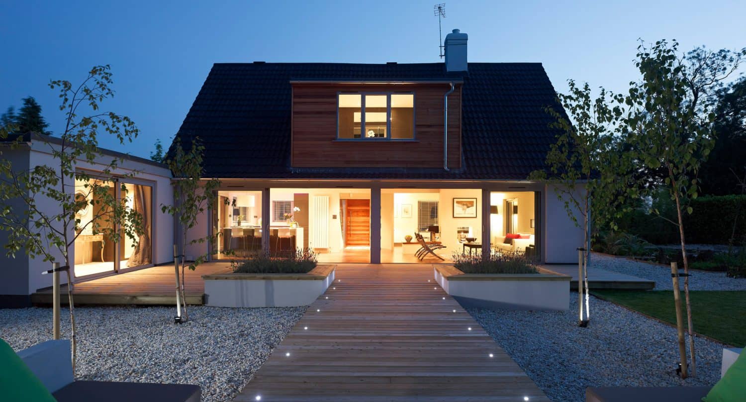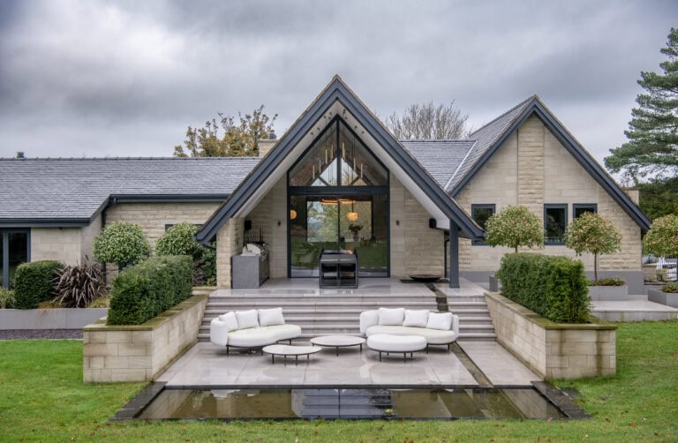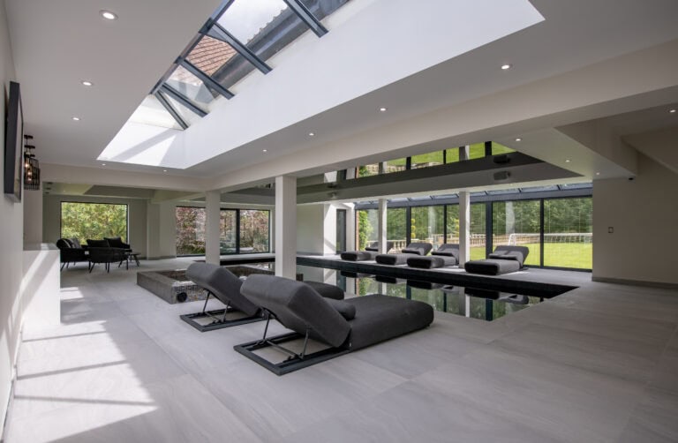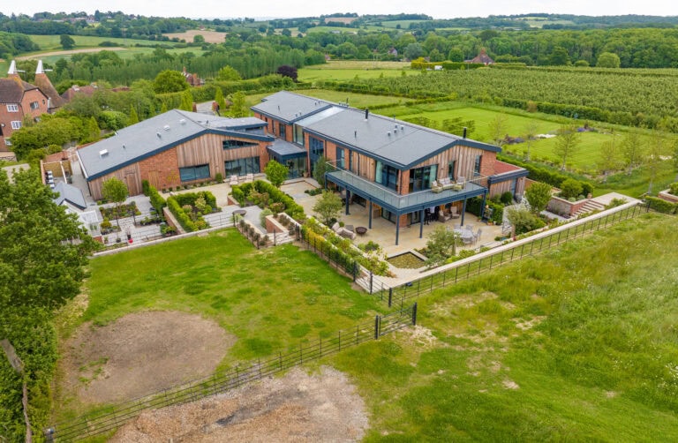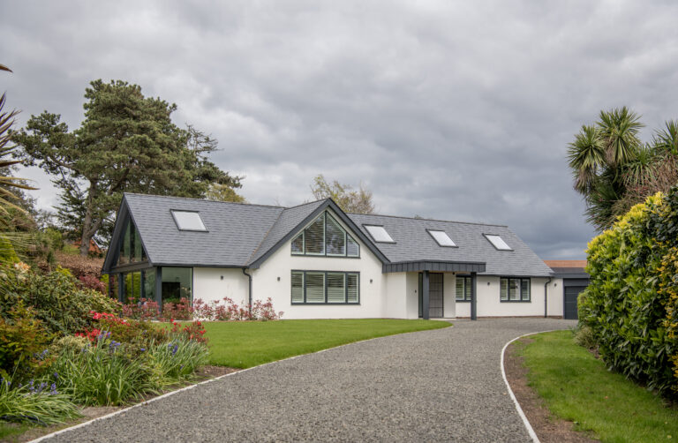10 Years, 10 Projects: Our Favourites from Over the Years
In 10 years of business, we’ve had the pleasure of working on many different projects, from simple residential renovations to huge commercial builds and beyond. To celebrate a decade, we thought we’d look back over our favourites.
Rutland Road
“My personal favourite is Rutland Road which really shows off what can be done with our glazing products.” – Luke Smith, Sales Executive.
With the most votes from the team, Rutland Road (above) is a project that we’re very proud of. A stunning home that looks like something out of a magazine, it features a number of our glazing products, including our bespoke curtain walling and sliding doors.
The owners of the Rutland Road project were admirers of another of our projects, Firs House. As they lived locally, they decided to drop a note in through the owners’ letterbox, admiring their windows. It was because of this letter that the owners were put in contact with us!
With four sets of huge XP Glide S sliding doors standing at three metres high, and a vast curtain wall atrium, it is a truly beautiful home.
Check out the details in the case study: www.expressbifolds.co.uk/case-study/rutland-road
The Courtyard
A contemporary self-build, this project combines open spaces with cosy corners, making it the perfect multi-functional family home. With a striking frontage, the house has three glazed gables that diminish in size. Below them sits two sets of Express’s sliding doors that expand into the garden.
The glazing in the smallest gable really makes the property stand out, creating a beautiful feature for the master bedroom.
For more details take a look at the case study: www.expressbifolds.co.uk/case-study/the-courtyard
Kingsgate House
This London property (above) was modernised with a single storey extension. With two large bi-folding doors each spanning a width of 5.3 metres, it means that the owners’ new kitchen and snug is bathed in light, and that access to the patio is simple and easy. The skyline roof lantern is in keeping with the modern design, adding yet more light to the area.
See more here: https://www.expressbifolds.co.uk/case-study/kingsgate-house
Storth Hollow
“Having worked very closely with all aspects of this build, it was great to see all eight luxury houses transform from plans to reality.” – Alex Mutch, Head of Business Development
Storth Hollow is a property development in Sheffield. We were commissioned to provide all of the glazing throughout this high quality, unique property enclave. There are eight properties, all distinctive and individual. Each one is built on a different level to the next, and they all have beautifully secluded views.
Their architectural features include things like glazed entrance atriums, panoramic picture windows, floor to ceiling windows and more. Our XP View bi-folding doors and our front entrance doors are featured throughout.
Discover more with our case study here: https://www.expressbifolds.co.uk/case-study/storth-hollow
Horwich Bolton
The first recorded dwelling in Horwich, this project combines a number of historical period features. A huge property, it was fully restored and updated to its former glory. It had an extension, too, which gave it a modern feel, and showcased how beautifully different eras of architecture can work together.
The extension is where our dramatic curtain walling comes into play. With a glazed front door and panoramic glass, this area of the house blends seamlessly into the older part of the house through the use of the silver-grey frame colour.
See more of this property here: www.expressbifolds.co.uk/case-study/horwich-bolton
East Wing Cottage
“My favourite is East Wing Cottage as it demonstrates perfectly how the blending of a traditional property with a contemporary style facade can work so well together.” – Mark Phillips, Sales Director
The owner of this project had originally wanted a full glass extension, but the planning office had rejected it. They offered alternatives, which meant that stone pillars had to be set in from either side, keeping in line with the existing building. We worked closely with the owner to create bi-folding doors and bespoke asymmetric glazing in the gabled, stone frame.
Find out more in our case study: www.expressbifolds.co.uk/case-study/east-wing-cottage
Firs Park
This is a glamorous kitchen extension that features a kitchen from our sister company Express in the Home, and bi-folding doors, a roof lantern and casement windows from us at Express.
A new heart of the home, not only is there a kitchen that combines feminine glamour and masculine materials all lit by the roof lantern, but there is a large seating area in front of the TV. The two sets of bi-folding doors open the space up to the outdoors, showcasing the power of glass in the home.
Oakdale Manor
“I really like this project because it shows off our versatility. I like the story that led to it; we completed Firs House, this then led to Rutland Road (see above). The owner of Rutland Road was renting a property from the owner of Oakdale Manor while his project was being carried out, and he recommended us which resulted in us working on Oakdale Manor. So, three of our best projects are all linked solely from referrals and we have excellent relationships with all of them still.” – Steve Bromberg, General Manager
This project was the transformation of an unloved building into something bigger, better and infinitely more beautiful. With Express’ aluminium windows and doors throughout the property, it looks both strikingly modern and at home in its historical setting.
An aluminium front door, French doors in the bedrooms, bi-folding doors and a glazed gable on the extension all adorn this house, giving it a spacious, contemporary feel.
See more in our case study: www.expressbifolds.co.uk/case-study/oakdale-manor
Milner Road
The Milner Road project is one with a distinctive modern aesthetic. The owners first spotted our products at Grand Designs Live and they instructed us to produce the windows and sliding doors throughout the property.
With white render, cedar and zinc cladding, the external faces of the building were quite striking, and our products needed to complement and enhance this unusual appearance. Our sliding doors are used to create a wall of glass that encase the open-plan living area and allow beautiful views of, and access to, the garden.
The Cedars
“I really like The Cedars, not only because I think it’s a great project but because it’s such a deceptive house. It would be such a wonderful place to live. I saw the project from the initial build stage so it was great to see the finished results. The clients themselves are also two of the nicest people we have dealt with.” – Steve Bromberg, General Manager
Express supplied this property with two sets of small bi-folding doors and, when the owners decided to install a contemporary extension, they chose us without hesitation. With a wide range of our products used in the extension itself, it shows how well they work together. With a sliding door, skylights, roof lantern and a feature shaped window, The Cedars’ beautiful extension is filled with light and provides easy access to the garden.
See more here: www.expressbifolds.co.uk/case-study/the-cedars
Which is your favourite? Let us know!

