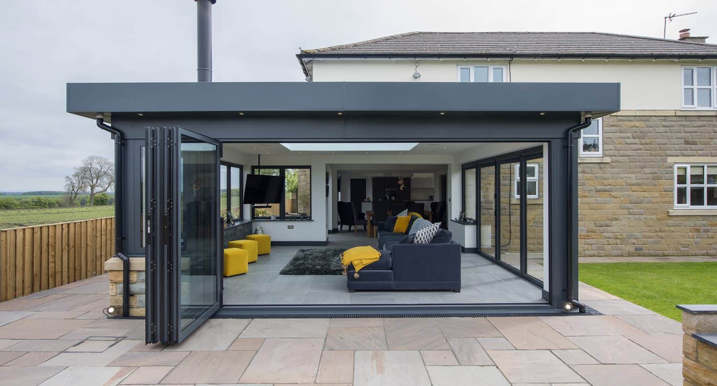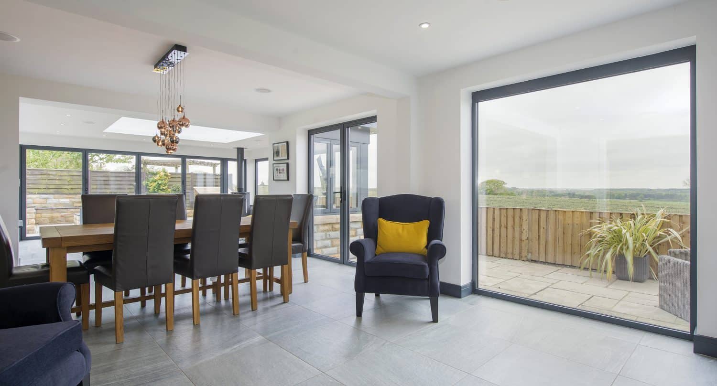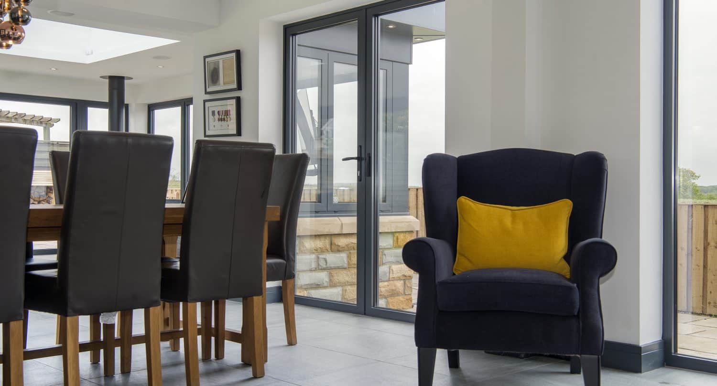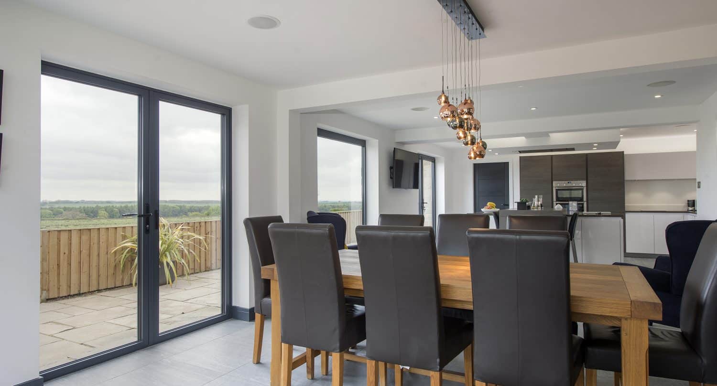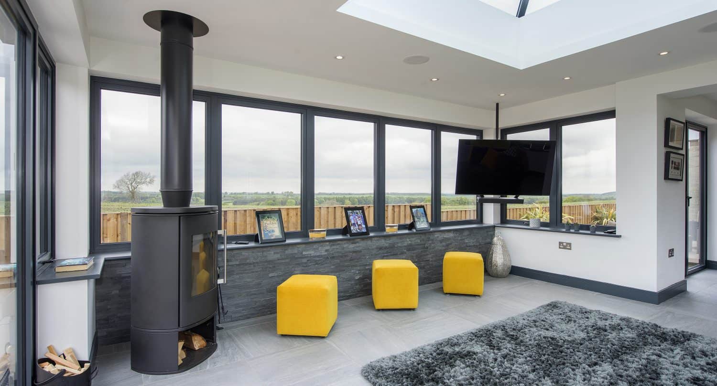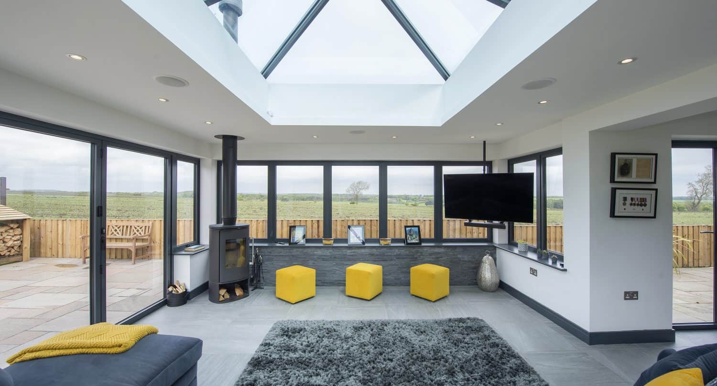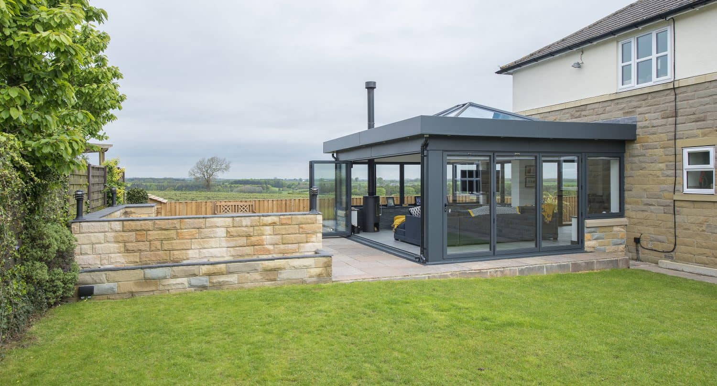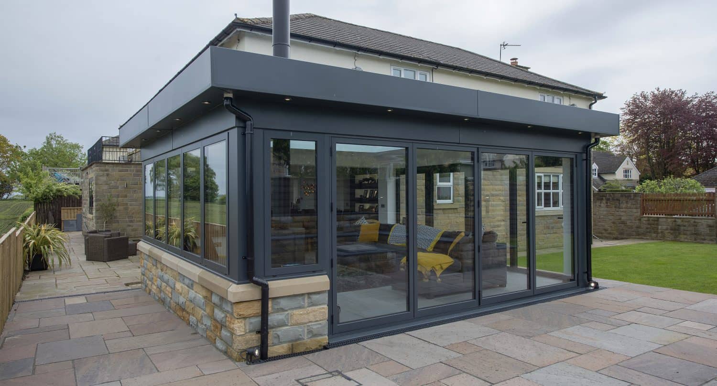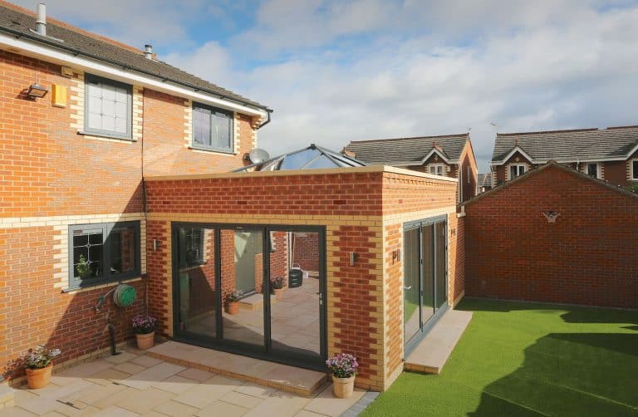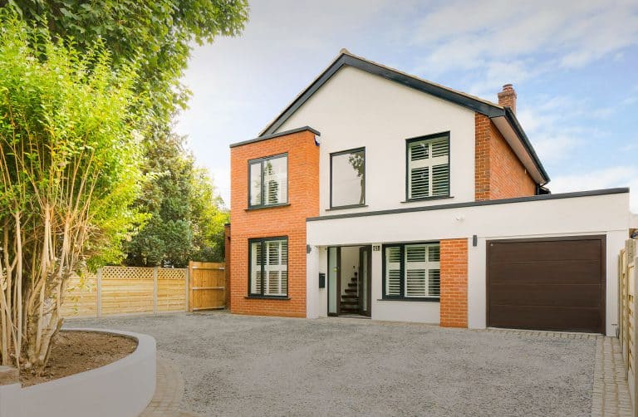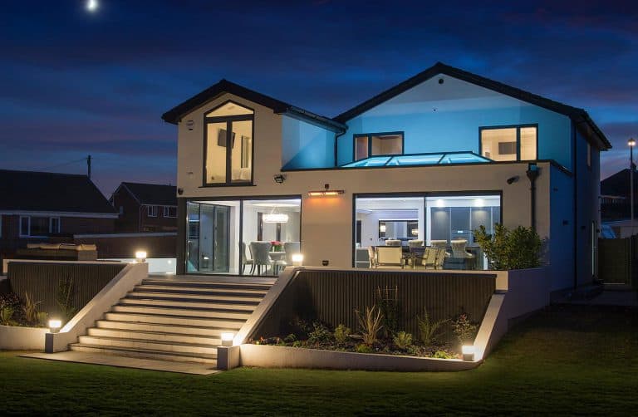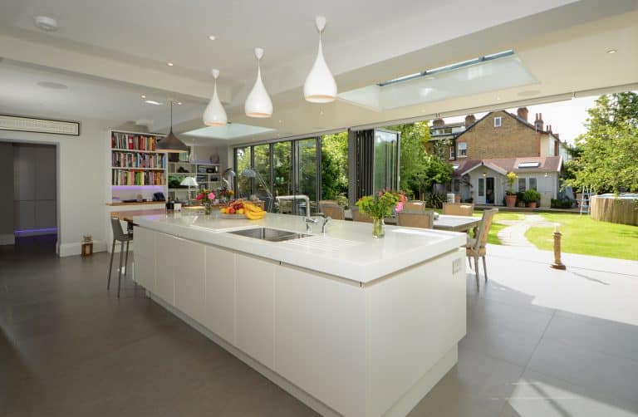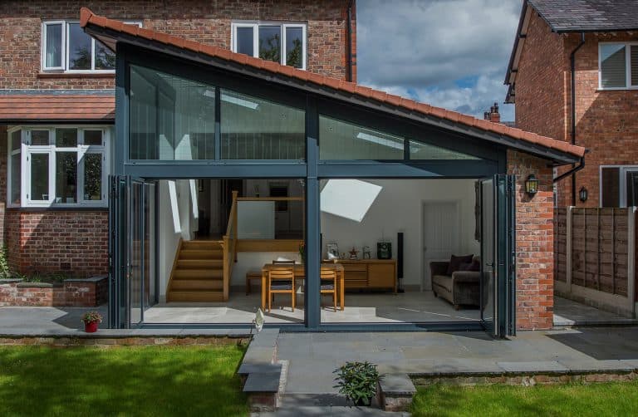Windermere Drive
Background
The owners of this property set out to transform their living space by extending their home with a large single storey, orangery-style extension. The plan was to utilise the additional space with a brand new open-plan kitchen leading into a new dining area and light-filled living area with a connection out to the garden.
What we delivered
We maximised the glazing in both the existing house and the new extension. Two tall French doors allow for easy access out to the rear patio area, positioned either side of a large picture window that ensures the existing house is a modern, light-filled place.
The orangery extension is packed with glazing, creating a living area that is surrounded by both the garden and countryside views. Two sides of the orangery contain our XP View aluminium bi-folding doors, which allow the new space to be completely opened to the rear garden and the new external patio area, which boasts an impressive fire pit. A wall of casement windows sat atop the extension’s dwarf wall ensures panoramic views can be enjoyed around all sides of the new living area.
The flat roof is dominated by a huge EOS roof lantern. With a minimalist design containing very few spars, the large panes of solar control glass ensure the new space doesn’t get too hot in the summer months.
The extension’s exterior has been completed with bespoke insulated pressings that have ensured that the new structure and various products have all blended into one, beautiful-looking glazed extension. The homeowner’s dreams have been realised with their home now boasting a large, multi-functional space that links the wrap-around patio and garden right through the sociable rooms in the house through to the kitchen.
The project was measured by our Chairman Mr Bromberg who regularly receives photographs from the homeowners when the external fire pit is lit on the colder nights, and recently during the warmer days with the bi-folds fully open with the simple message ‘we love it’.
Products Used
4 panel XP View – 4570mm x 2165mm
3 panel XP View – 3530mm x 2165mm
EOS roof lantern – 3000mm x 2500mm
2 XP10 French doors – 1800mm x 2160mm
Fixed picture window – 1760mm x 2160mm
Various casement windows
Bespoke insulated aluminium pressings
