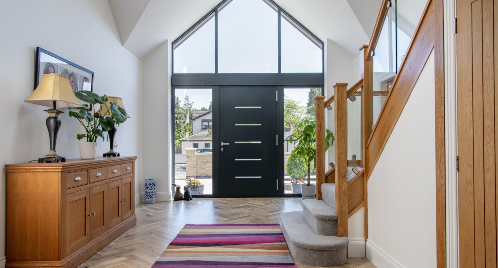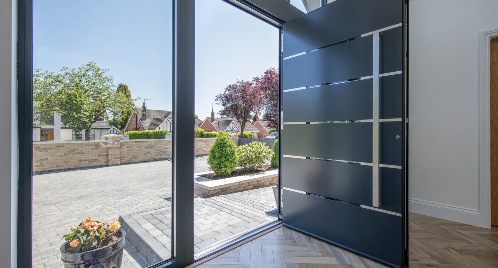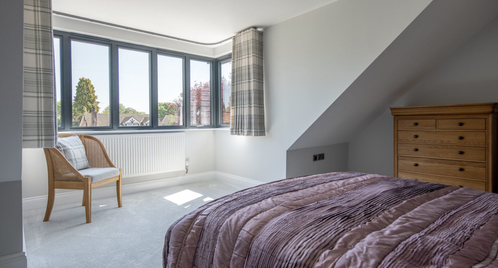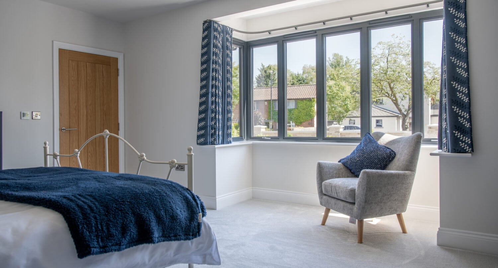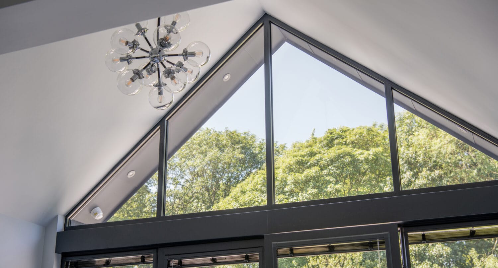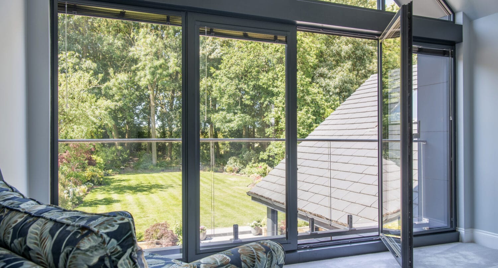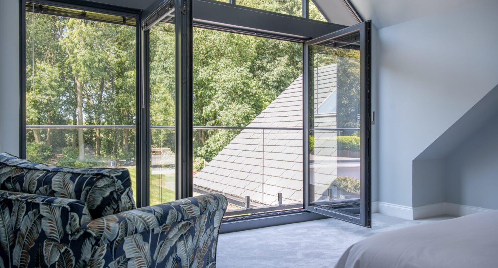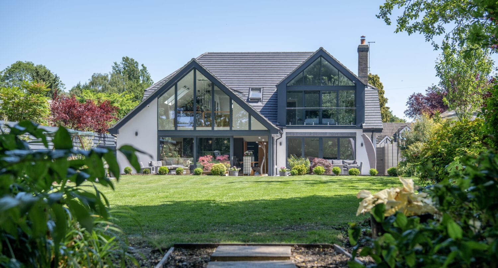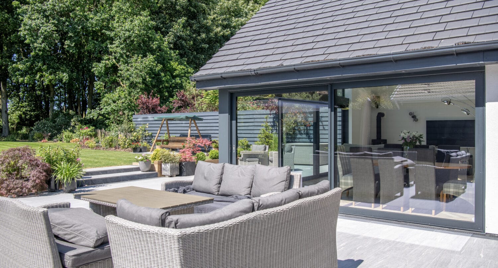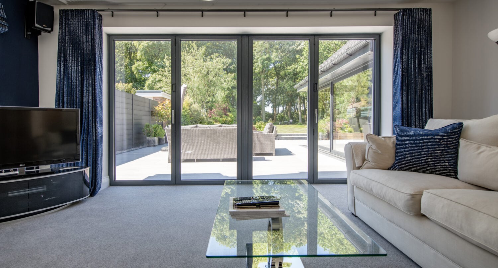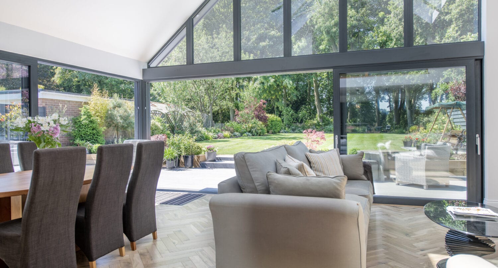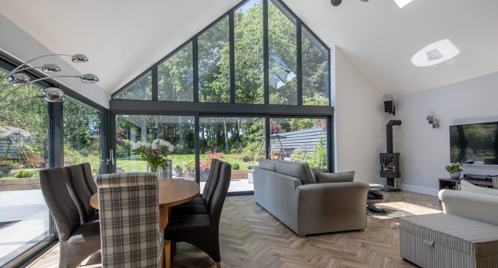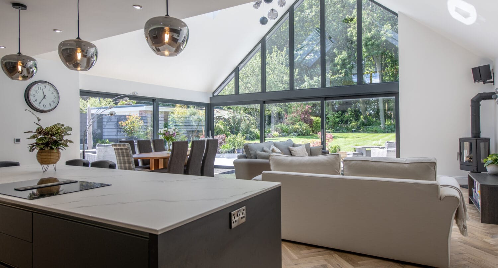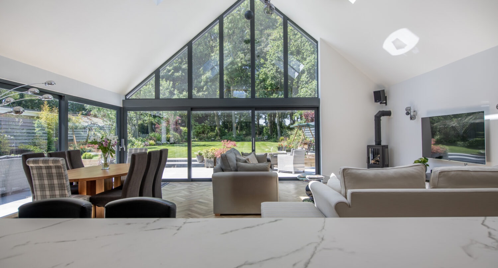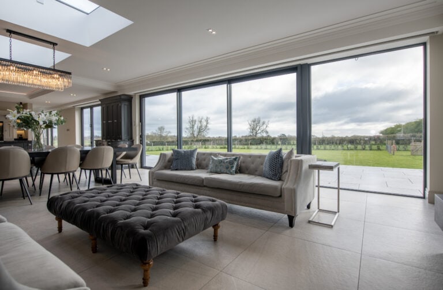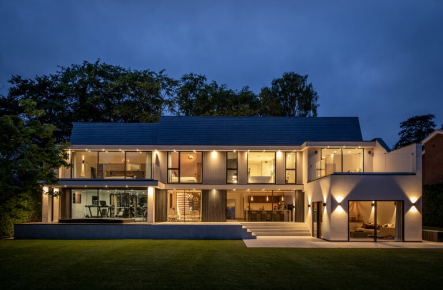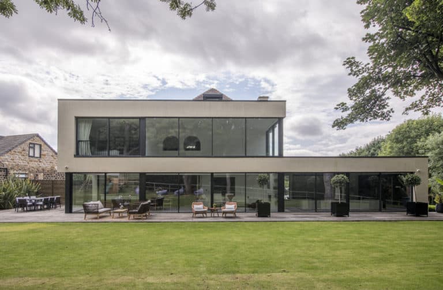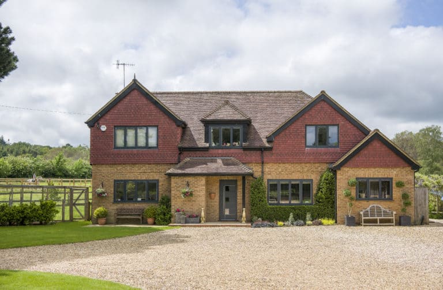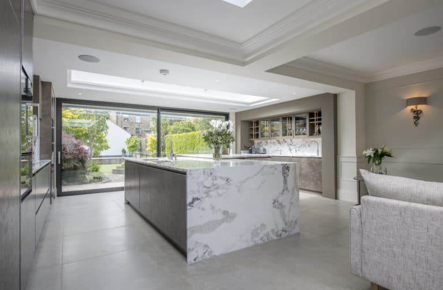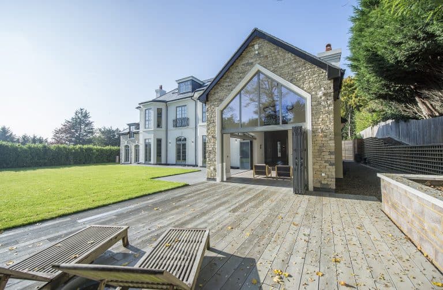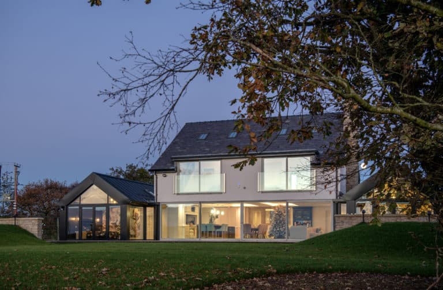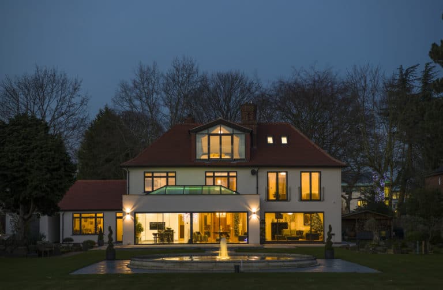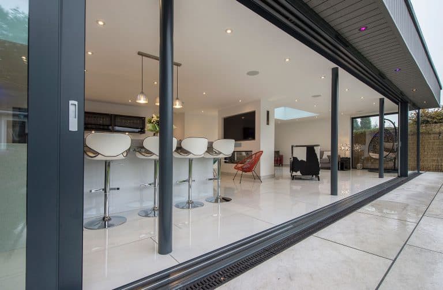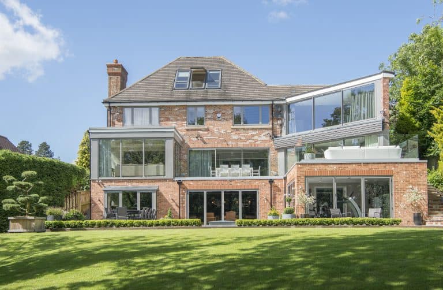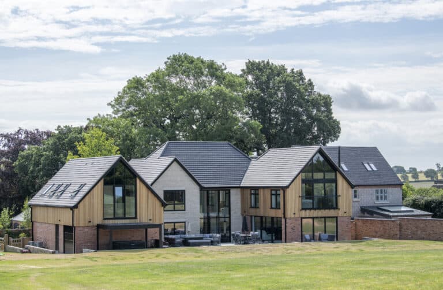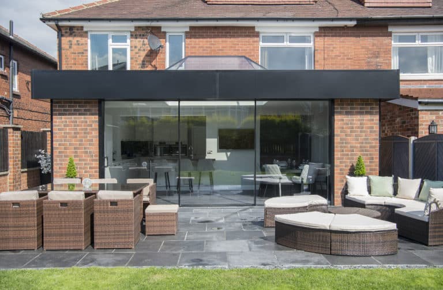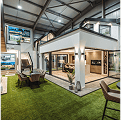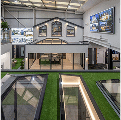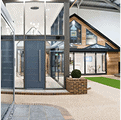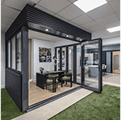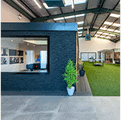Eppleworth
Background
This detached property sat within large grounds was purchased just before the pandemic. The new owners wanted to undertake a huge redevelopment that would include a new feature entrance, side, and rear extension, plus a loft conversion. Local experts MB Architecture were commissioned to draw up the plans and were briefed to modernise the front of the home, whilst creating a feature entrance into the property. The brief also included the requirement to maximise the rear views looking out to the garden and to ensure that the rear of the property would benefit from us much natural light as possible.
The ambitious vision of the homeowners, coupled with the ambitious plans from MB Architecture meant that in reality it would be easier to effectively knock down the existing dwelling and build the new home based on the newly agreed architectural plans. Having collaborated with ourselves previously the homeowners had already decided on the supplier for the glazing within their new home, and this decision was reaffirmed when MB Architecture advised that they too were existing customers of ours. Plans and glazing supplier confirmed, the homeowners then met with our team in our Flagship Leeds showroom to explore our latest products in detail.
Following several showroom consultations all parties were happy with the bespoke glazing chosen to play such a prominent role within this project and the order was placed for Express to provide all the doors and windows for the new home. At this stage, the homeowners commissioned a project manager to oversee the build as it progressed forward, who we would work closely with throughout the installation phase of the project.
What we delivered
We added our valued expertise throughout all stages of this project. When exploring architectural plans, it is important that the right products are used and recommended and the reasons for which are clearly explained to the customers and in this case the architect also. There are numerous examples of our expert advice in this project from the middle split bi-fold doors that line through with the window above, the functional tilt and turn windows with floating mullion in the master bedroom through to the easy-to-use lift and slide doors that are perfect for this new forever home. These finer details were discussed and agreed at the point of survey, and we also carried out the installation in phases to suit the timing schedule of the build.
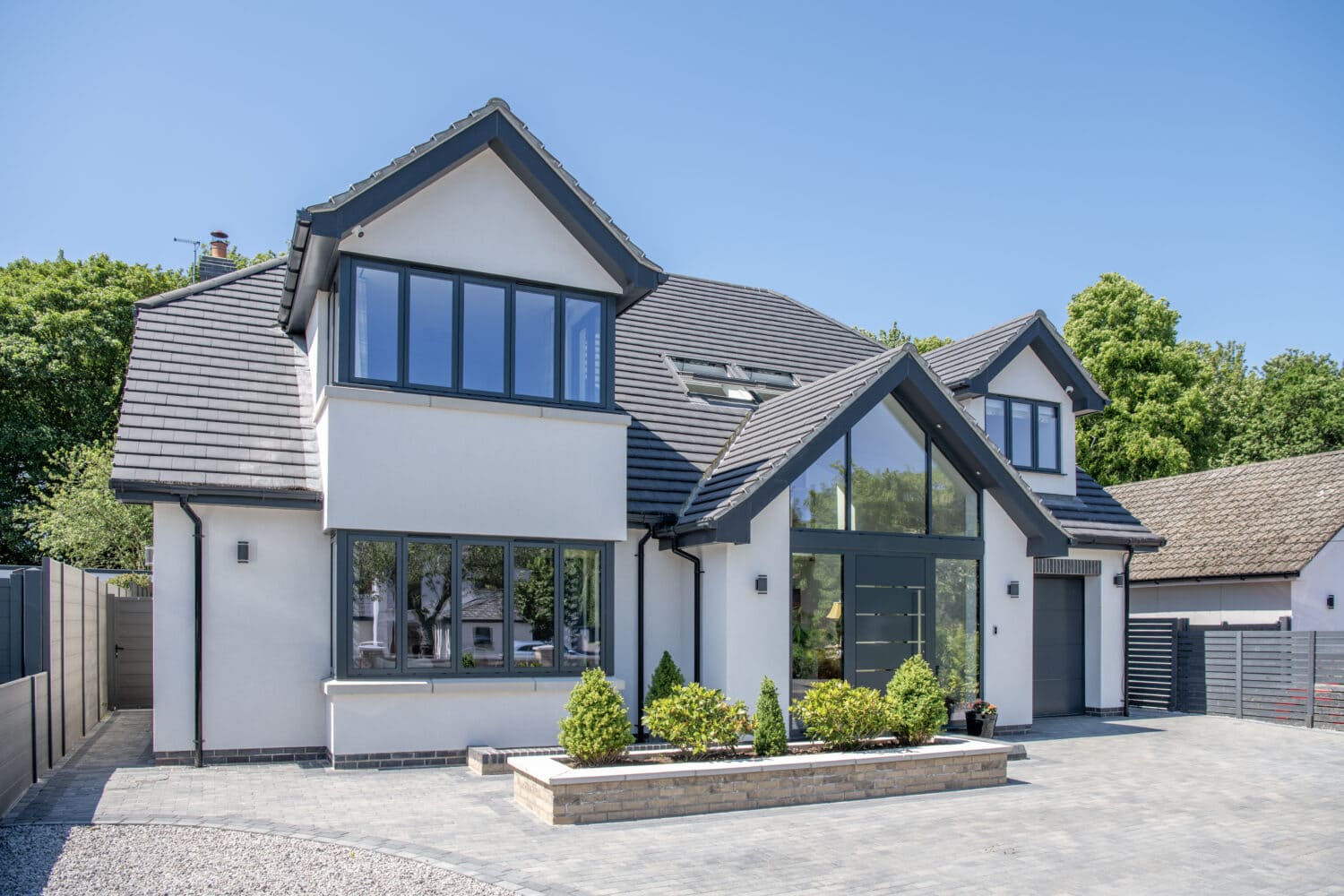
A modern front elevation
A key element of the brief has certainly been achieved with the front elevation. The dark grey windows look incredibly sleek sat against the crisp white rendered property. The square bay windows look clean & modern, whilst making the interior rooms feel larger and brighter. The new entrance atrium is the standout a feature, with our premium Linora entrance door sat centre stage flanked by two sidelights and a large gable frame above.
Internally the glass entrance floods the space with light from the floor right up to the highest point vaulted ceiling, creating a true grand entrance from both the inside and outside of the property.
Feature bedroom windows
The master bedroom benefits from floor to ceiling windows because the room is not overlooked. Externally the space sits perfectly within the glass dominated rear elevation, but it is inside the master bedroom where the benefits will be enjoyed daily. The vaulted ceiling again gives a grand feel to the room and our glazing has utilised every bit of the space with a large, shaped window.
Underneath the glass screen is split into four panels to line through with the bi-fold door below but the tilt and turn functionality means that one large window can be tilted in to allow ventilation into the bedroom. Plus, the two middle panels can open inwards completely to open 50% of the glass screen. A well-placed chair signifies how a relaxing evening can be spent looking out to the garden, or a morning coffee can be enjoyed in the full fresh air, an intimate al fresco oasis within a quick roll out of bed.
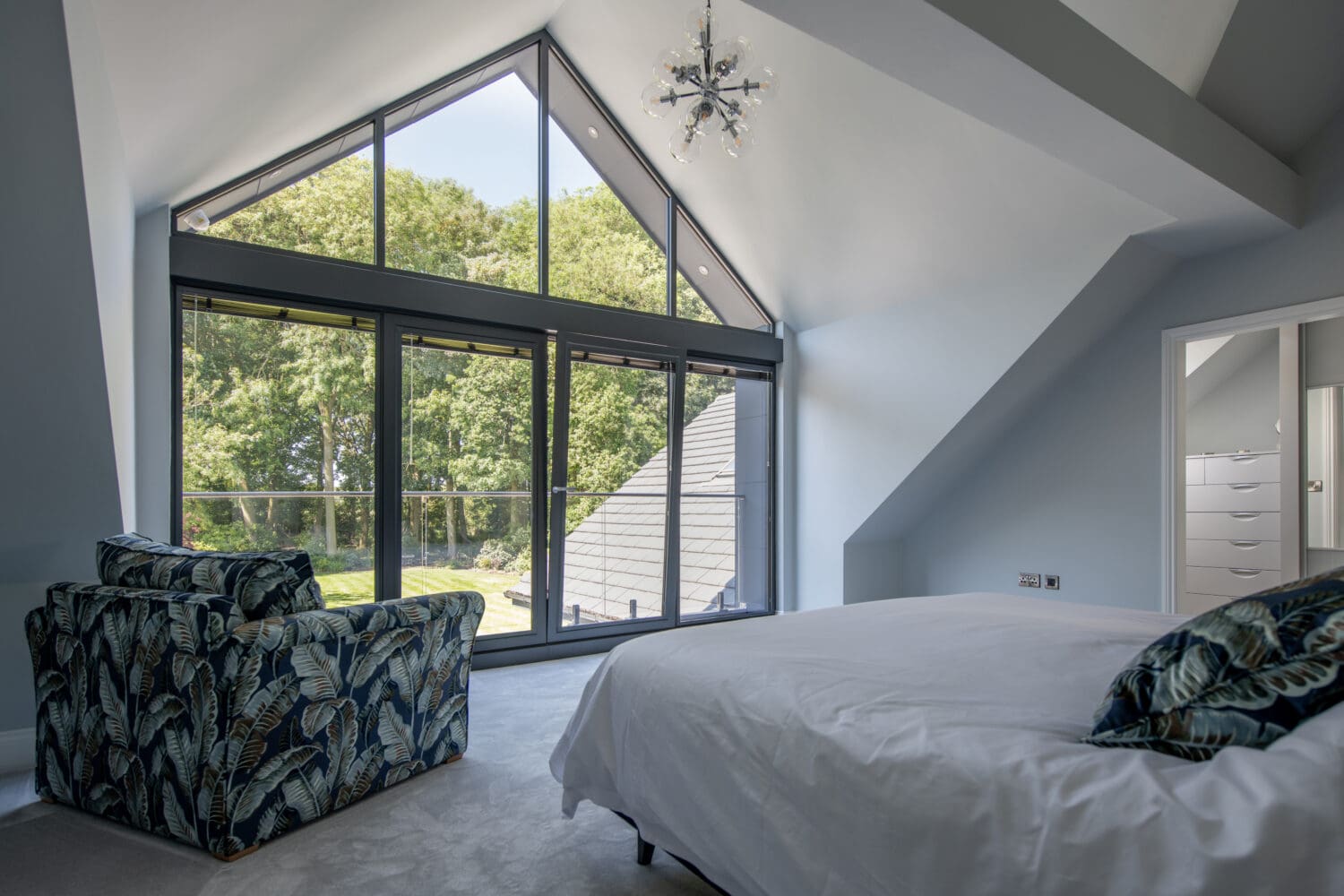
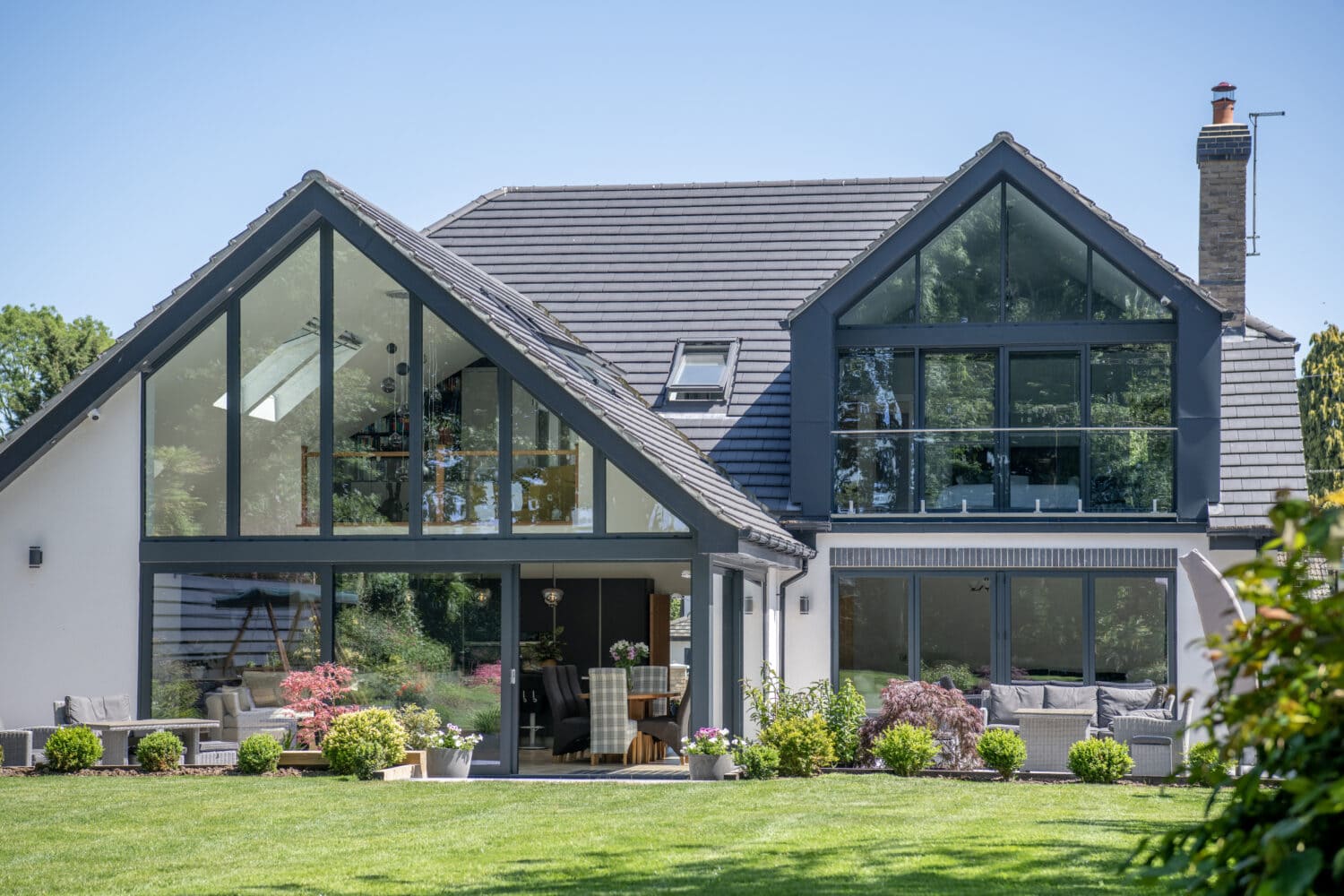
Shaped Windows
A key feature throughout the property is the use of shaped windows that add an architectural feature to the inside and outside of the property. Our surveyor measured all the shapes, which were subsequently drawn up on CAD and then the profiles were specified based on the specific wind load requirements of this project.
The largest shaped window within the property is almost six metres in length by four metres in height, so it was essential to use a reputable company who could manufacture and install wide format glazing safely and then guarantee its structural integrity for years. Once the shaped windows were installed, we then measured around the windows to provide bespoke aluminium cladding to create a cohesive look throughout the whole installation.
Lift and slide doors
Our high specification lift and slide doors the XP Infinite were used in the new open plan living area, which is the largest addition to the existing properties footprint. Two sides of the space are glass sliding doors, the largest of which is positioned underneath a huge, shaped window. Lift and slide doors tend to have thicker profiles than our slim-line sliding doors, but the lift and slide mechanism makes them almost effortless to slide, plus they can be locked in any open position.
This added functionality is perfect for allowing in ventilation through a locked door, or for securing the door in place during family gatherings or when children are playing in and around the doors. Such is the size and scale of this project, the homeowners very much intend for it to be their forever home, so the ease of use of the lift and slide doors was why they chose the XP Infinite to screen off their new living area.
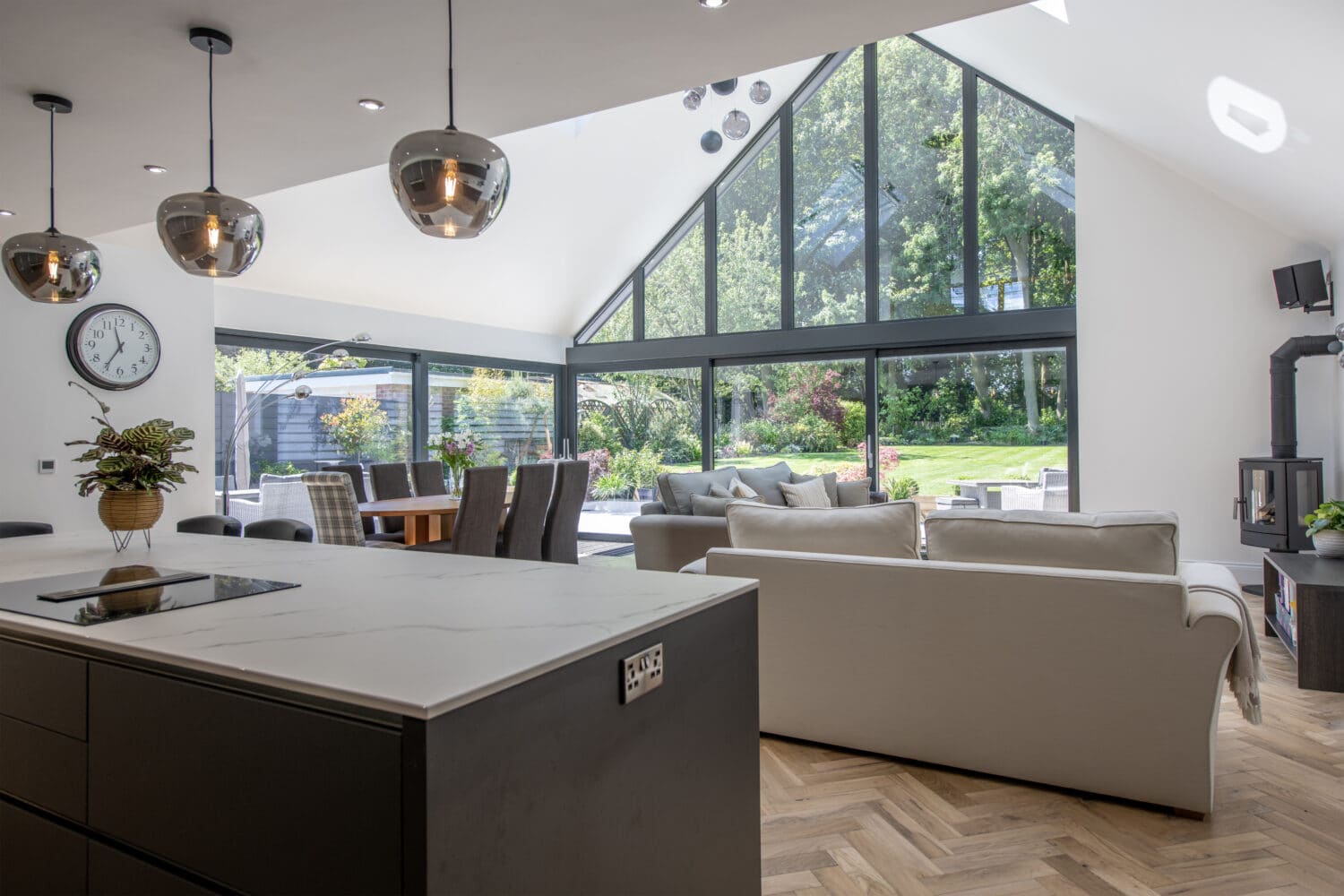
A superbly executed redevelopment
The homeowners are thrilled with their completed new home. The property looks superb from inside to out and front to back. Our glazing played a key role in the plans drawn up by MB Architects and we’re delighted to see those plans and the customers vision be realised in such an impressive fashion.
Start the journey towards your dream home
Thanks to our World Class manufacturing facility and our decades of experience in helping new and returning customers to create beautiful homes we are perfectly suited to supplying all the complex glazing required architect designed homes for such as this, but we are equally adapt at providing the bi-fold door, sliding doors and window solutions for smaller homes, including replacement installations.
Our premium products can be bring an element of luxury and class to any space regardless of size so if you’re looking for ideas, inspiration or assistance in creating your own dream then get in touch with our team or make a visit to one of our showrooms to see how you two can create your dream space with Express Bi-Folding Doors.
EXPLORE MORE OF OUR COMPLETED PROJECTS
Take a look through our website case studies to see more examples of our completed work, alternatively click on any of the thumbnails below as we’ve handpicked some of your projects to hopefully give you more ideas and inspiration.
