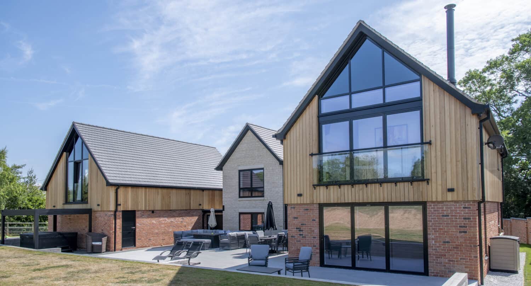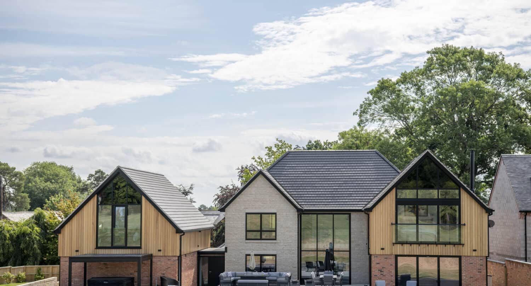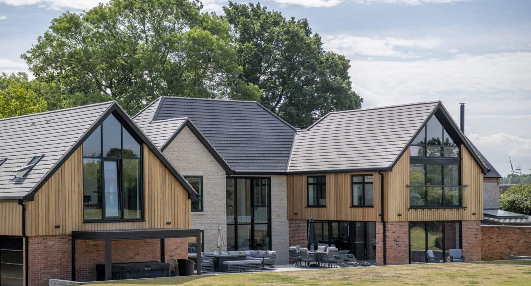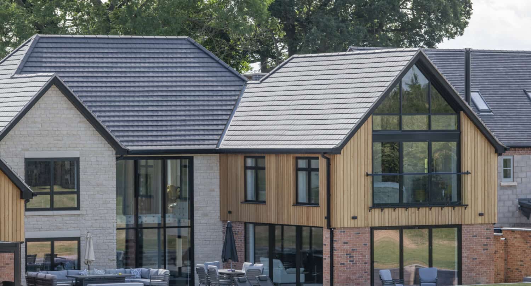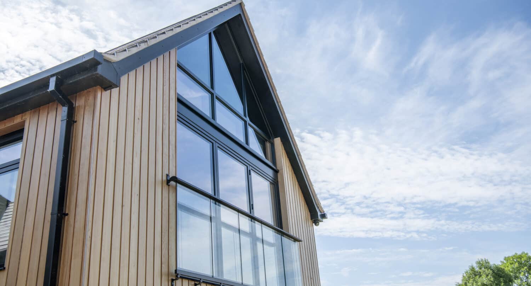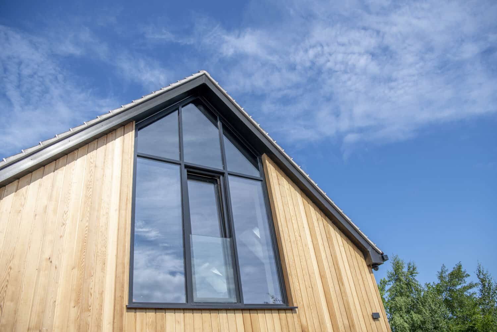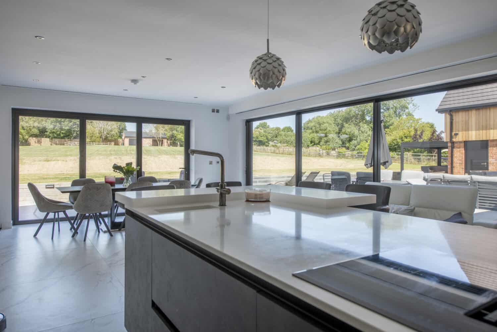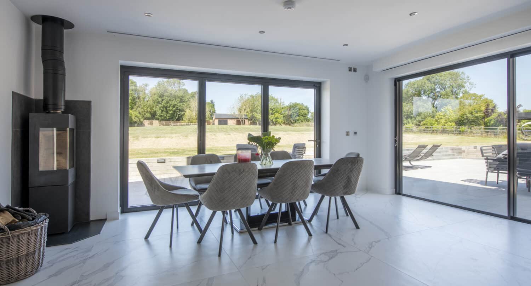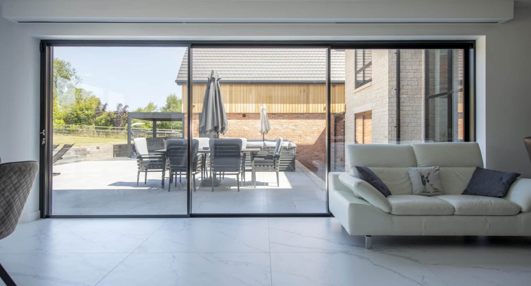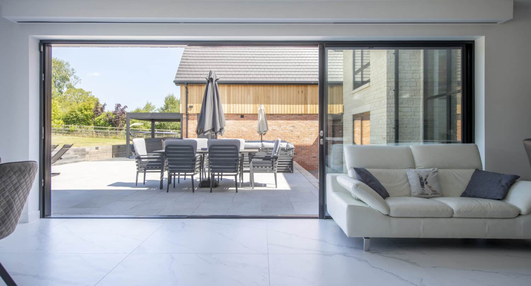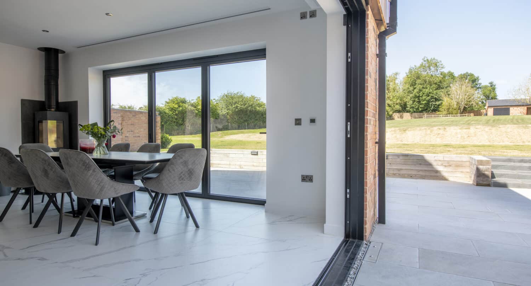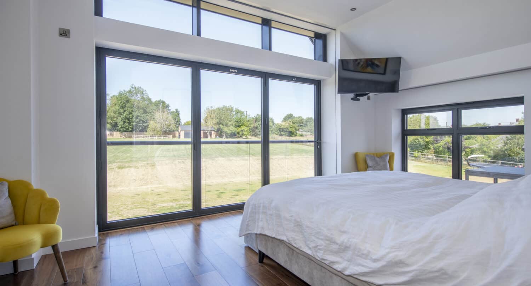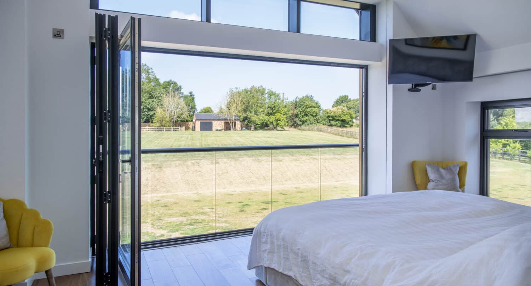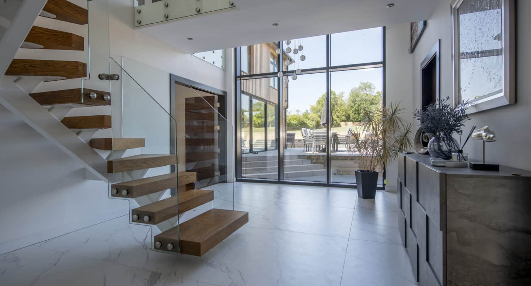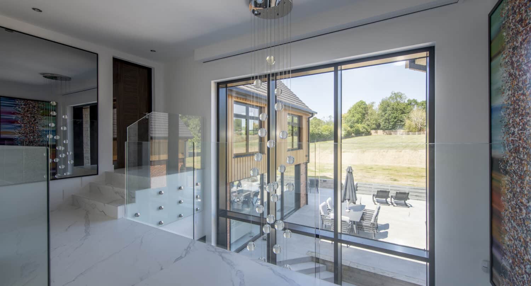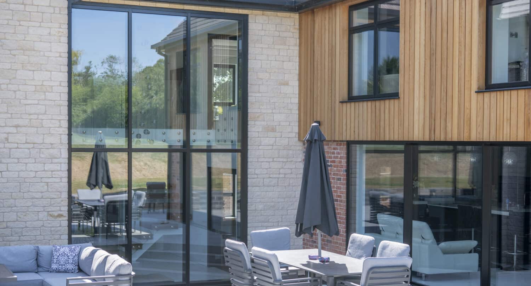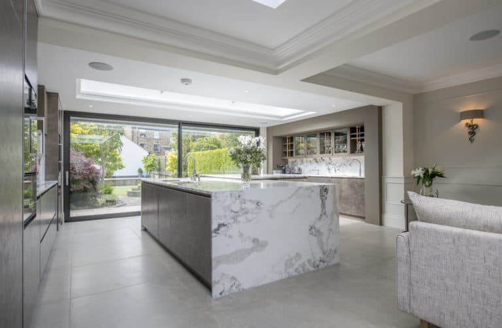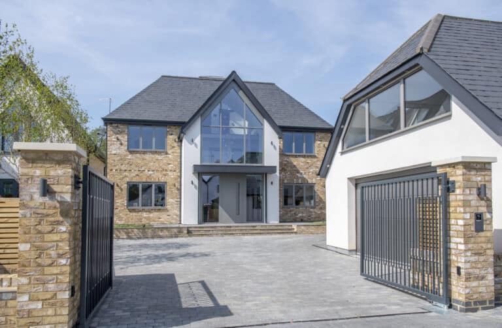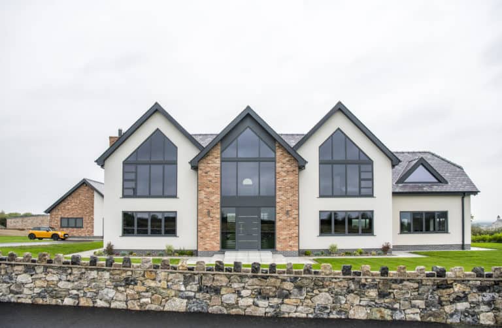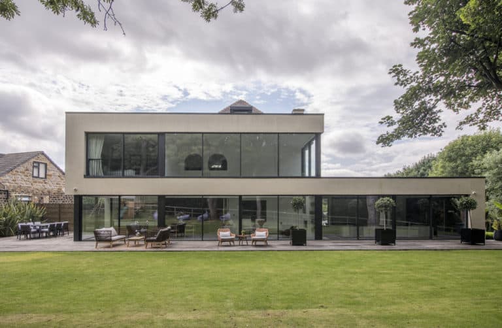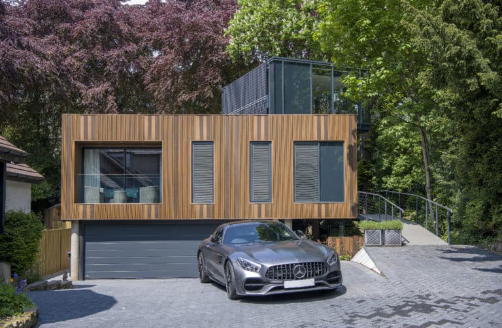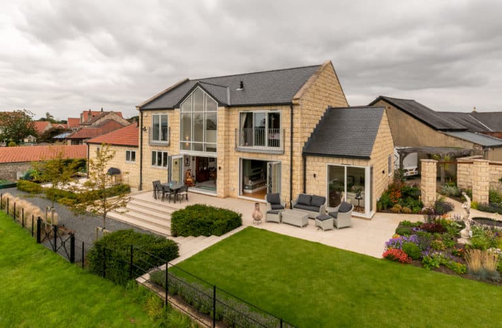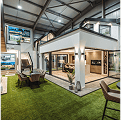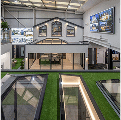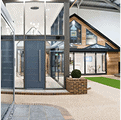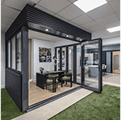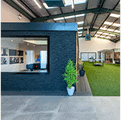Summerhill, Cheshire
Background
This stunning newly constructed property has applied a combination of materials to create a contemporary yet rural new home. The homes greenbelt location & stunning exterior views led them to design the property with feature glazing throughout & two huge-glazed gables that sit either side of a double height glazed atrium. A combination of bi-folding & sliding doors along with our slender aluminium windows have been utilised throughout to ensure every room benefits from the natural light, fresh air & flexible functionality that our industry leading products can bring to any property.
We first became involved with this project following a brochure request & subsequent meeting at the Grand Designs Live exhibition in Birmingham. The live event at the NEC allowed the homeowners a first look at our products, which started their journey towards completing their dream home with our bespoke aluminium products throughout.
What we delivered
We manufactured the aluminium windows used throughout the whole property. The windows played a key role in the design of the home & our Scenic casement windows have been installed in the bedrooms, along with shaped windows & fixed picture windows, both of which have been made from curtain-walling to create huge panoramic windows.
Frameless glass balustrade
The bedroom above the garage benefits from a shaped glass window that runs from the floor right up to the vaulted ceiling. Within the glazed gable sits a tilt & turn window that tilts in to create ventilation within the room or can open completely thanks to our frameless glass balustrade that seamlessly connects to the two window products. Our frameless balustrade is the perfect solution for full height glazing above ground floor, as showcased perfectly in this project.
The master bedroom
The master bedroom shows an alternative way to create a glazed gable. The homeowners wanted a bi-folding door to line up with the doors below and to allow them to completely open their bedroom space out to the garden. The doors sit below a shaped glazed screen that is supported by a steel RSJ that we have cloaked with an aluminium pressing externally to make it look like one large, shaped window. The maximum width of our frameless balustrade is 2400mm, so an external Juliet balcony has been sourced from a third party to allow the full 3500mm wide bi-folding door to completely open, bringing a real feel of outdoor living to the impressive master bedroom.
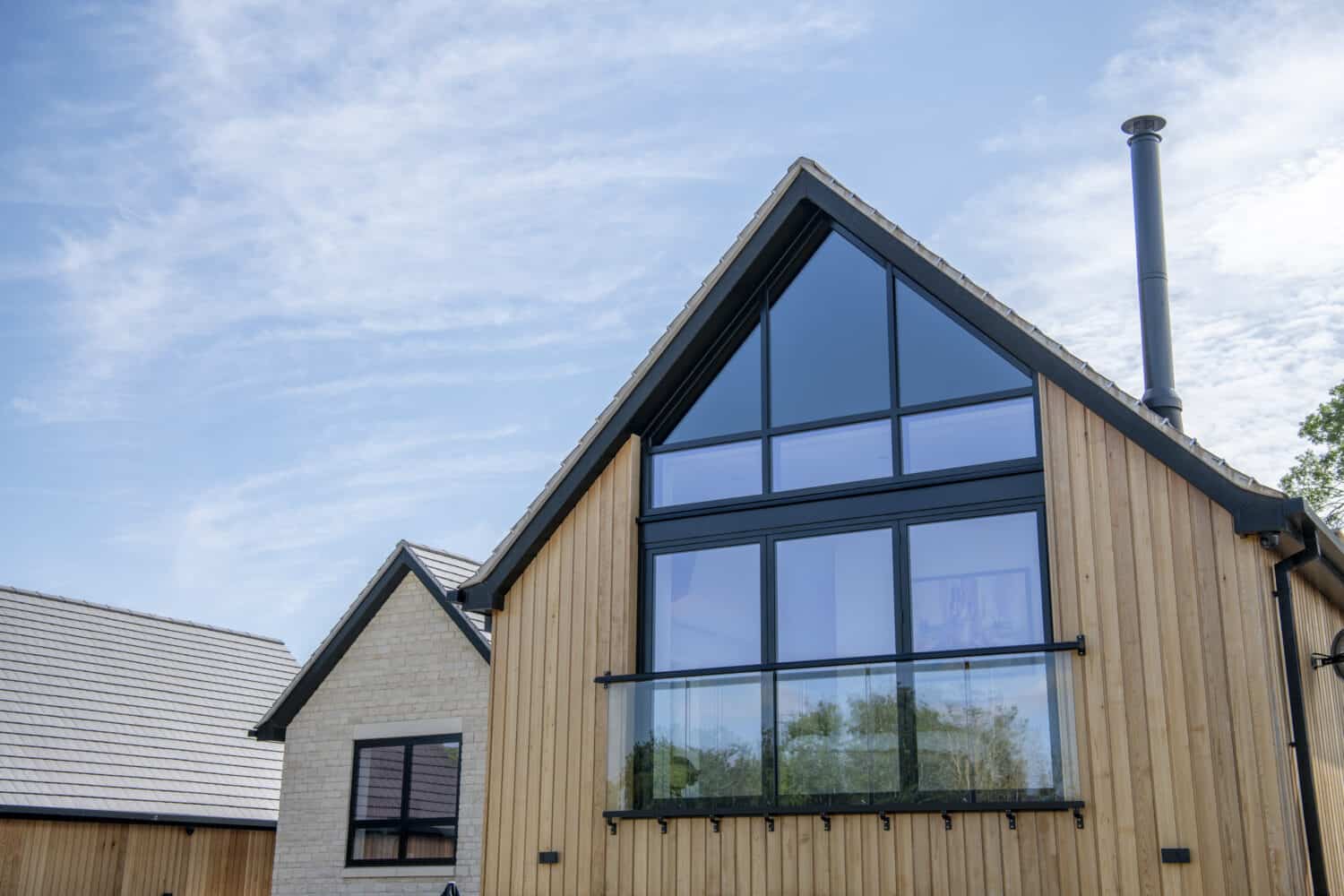
A connected interior & exterior space
The hub of the home is the open plan kitchen & dining room. An ultra-modern setting with a clear connection between the interior & exterior space.
A large triple track sliding door screens off the courtyard side of the elevation, whilst allowing the space to open out to the flush external patio area, which acts a social courtyard between the two sides of the home .
The bi-folding doors can be enjoyed all year round, the dining area positioned next to the full height glass doors that can be swept aside to connect with the garden or kept closed to simply drink in the views of the beautiful garden.
A superbly executed new build home
This luxury property is modern yet sympathetic to its countryside surroundings. The external combination of brick, stone & timber gives the home a distinctive appearance, which is enhanced further by our sleek aluminium glazing products.
Maximised glazed areas throughout the property are a key feature with floor to ceiling glazing creating a dramatic façade across the two main bedrooms, the hallway, and the kitchen & dining area. The skill & craftsmanship of our surveyors, fabricators and installers has been displayed also with a wide selection of our products used throughout & all measured, manufactured & installed to the highest standard & to stunning affect.
The homeowners are thrilled with their new home. Expertly designed, it looks fantastic both inside & out with various spaces that connect inside to out. An idyllic home that is perfect for hosting guests, enjoying time with your closest friends & for making precious memories with the whole family for many years to come.
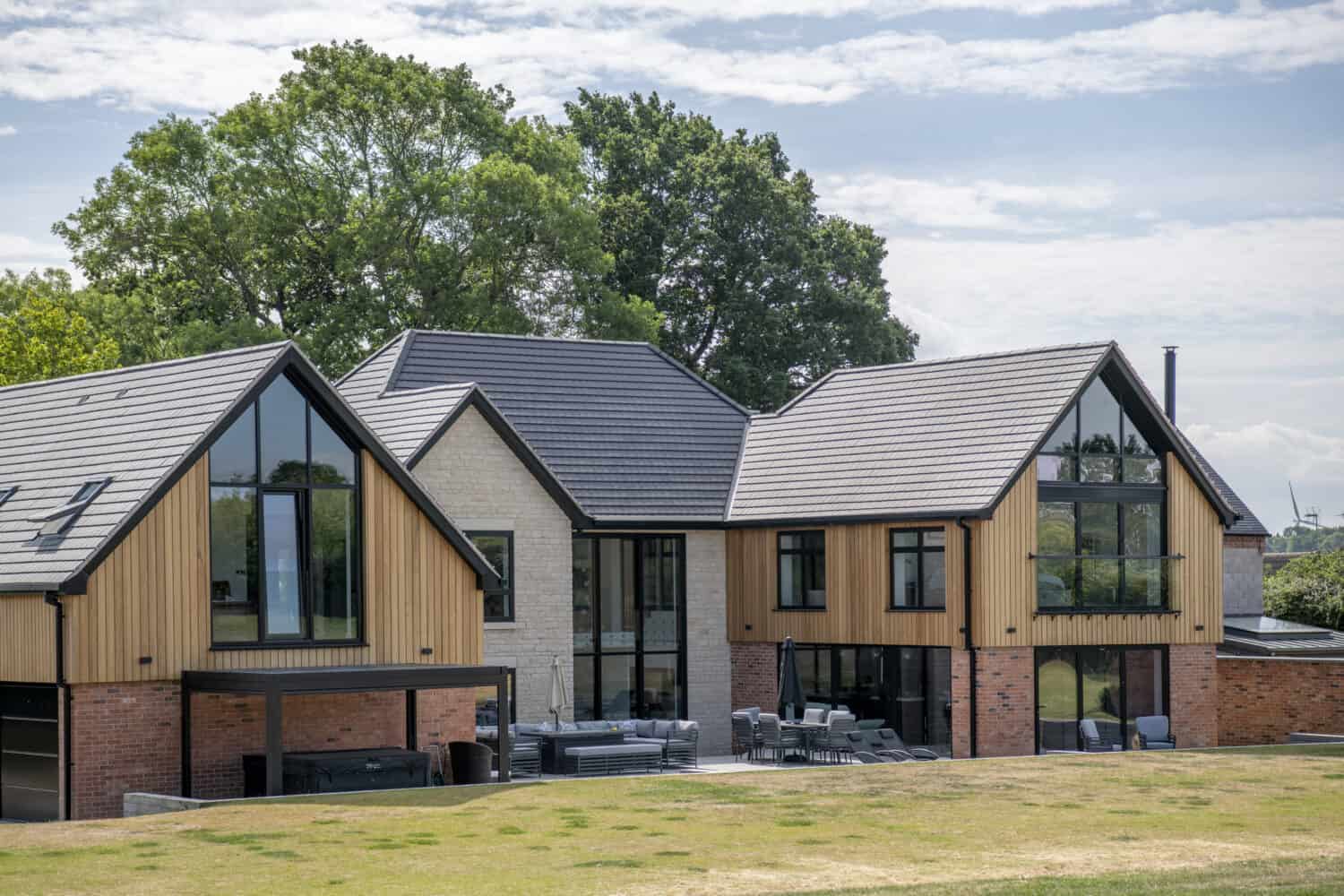
Products Used
XP View three panel bi-folding doors – 3590mm x 2240mm x 2
XP Glide three panel sliding door – 5395mm x 2250mm
Aluminium curtain walling – Double height atrium – 3340mm x 4928mm
Aluminium curtain walling – Shaped screen with Horizon tilt & turn window & frameless balustrade – 2710mm x 4390mm
Aluminium curtain walling – shaped screen above bi-folding door – 3600mm x 2507mm
Scenic casement windows – Various sizes throughout
RAL colour used throughout: RAL 9005 Jet Black
