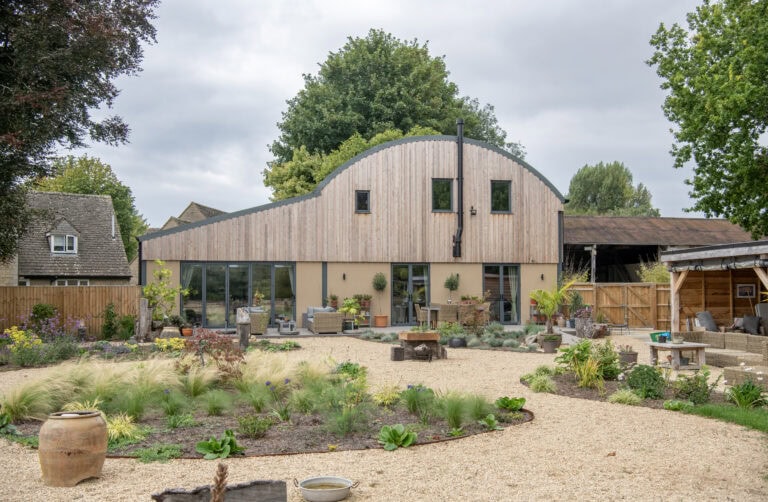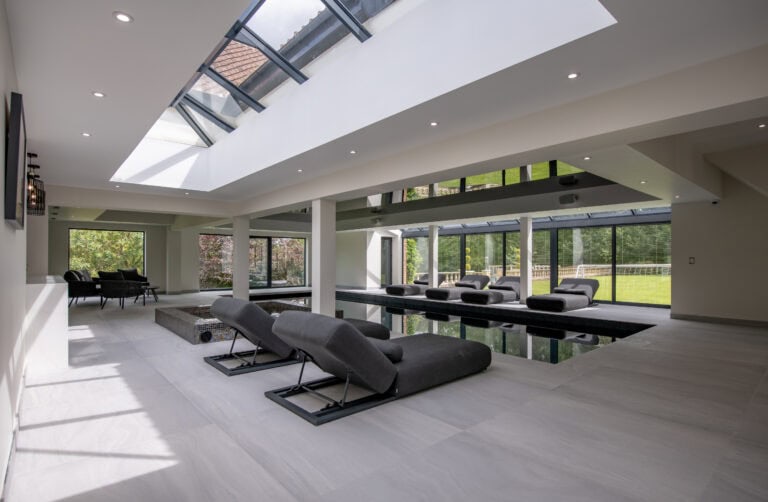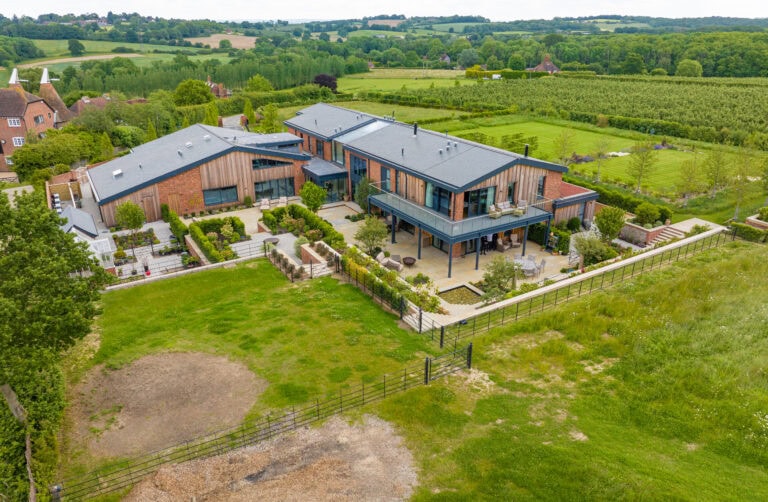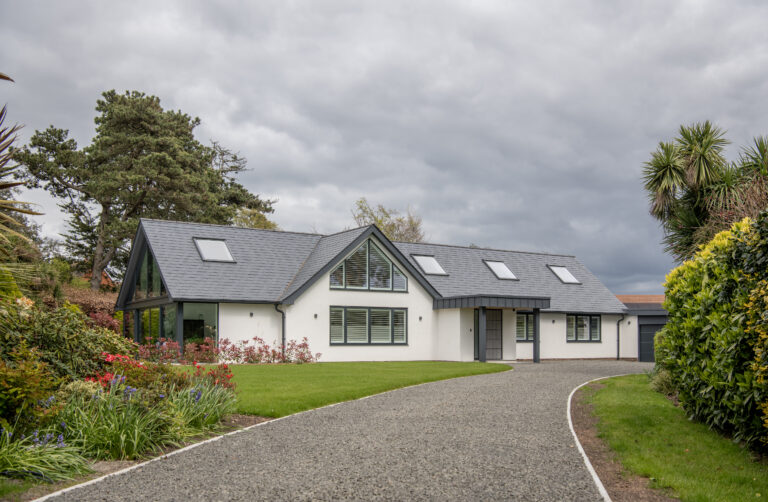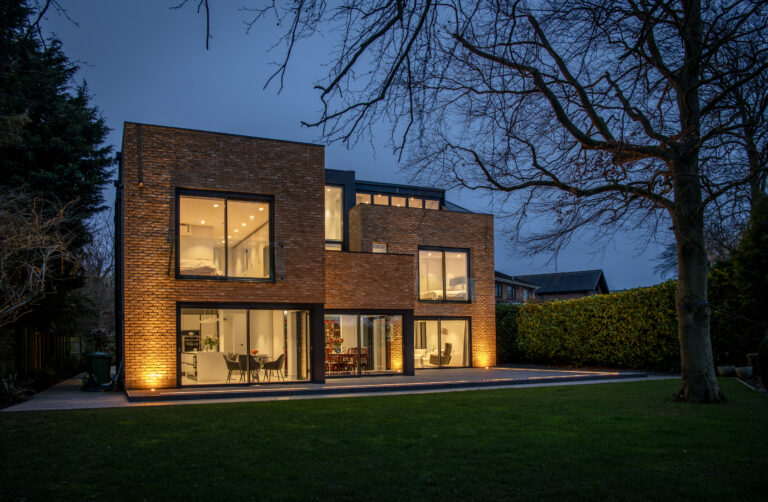Moving Corner Post – Harrogate
This converted farm house in Harrogate is the very definition of open plan living, benefiting from an installation that is a true architectural feat. The two folding doors that have been installed run at lengths of 10.6 metres and 4.2 metres that both meet at a corner which then sweeps away with the doors when they opened.
The bespoke folding doors have been manufactured to perfectly hit the finished floor level thus achieving a minimal step and seamless transition from inside to out. The doors have also been manufactured to sit perfectly in front of the structural support columns so as to not obstruct any of the North Yorkshire views.
The sliding door closes off the pool area from the kitchen while the bi-fold doors create a secure and attractive barrier between inside and out. The whole property can be completely opened up creating an ideal setting for intimate get together’s or large scale entertaining.
Discover these products
XP ViewSparked your interest?
There are a few ways to take the next step.



