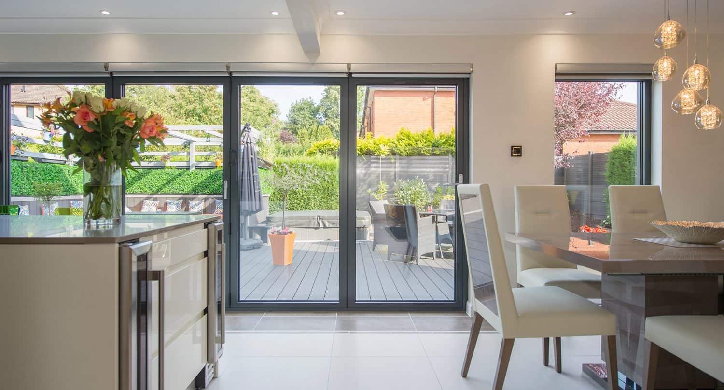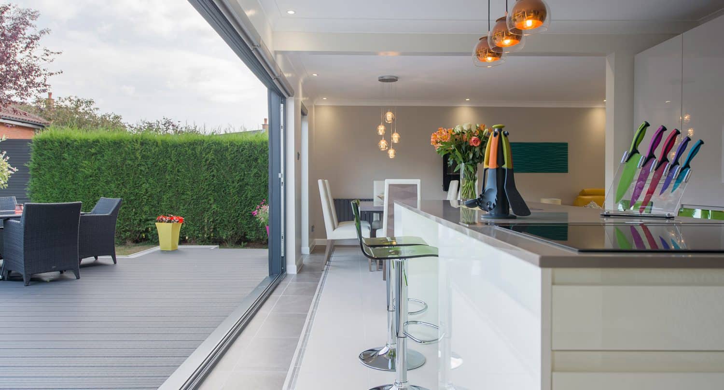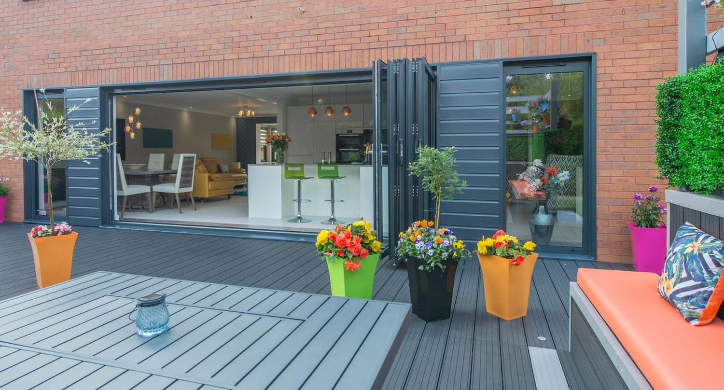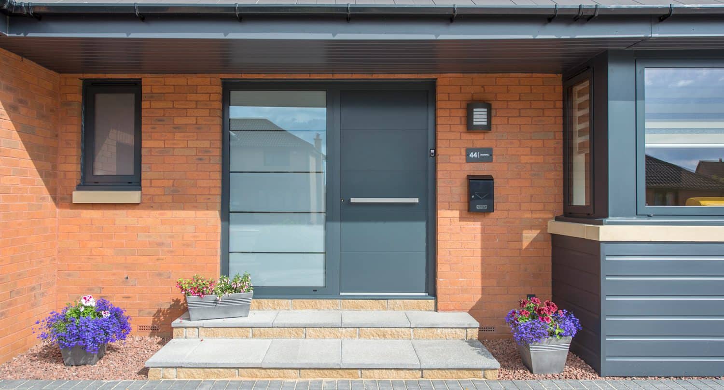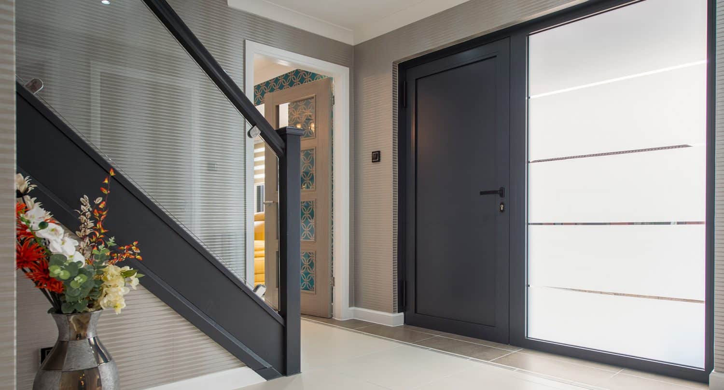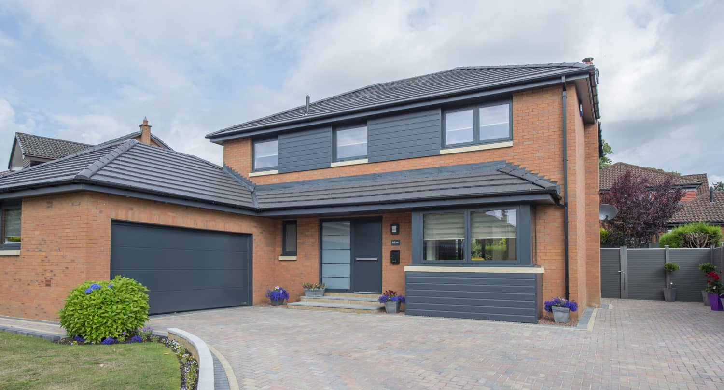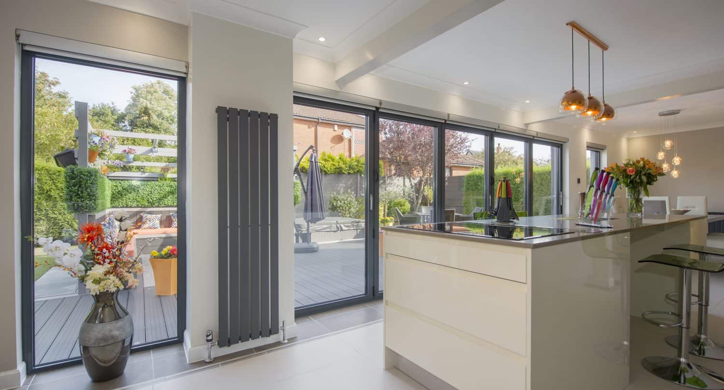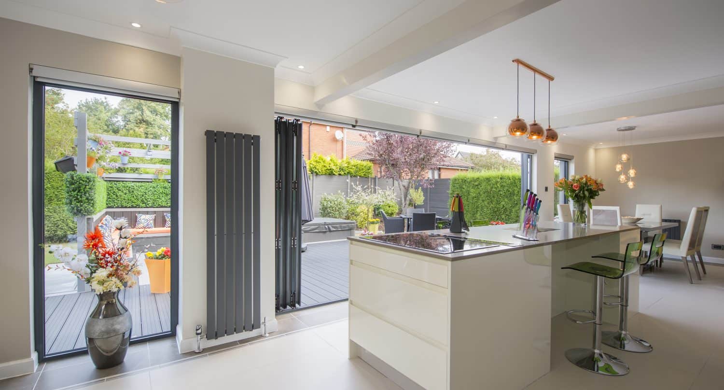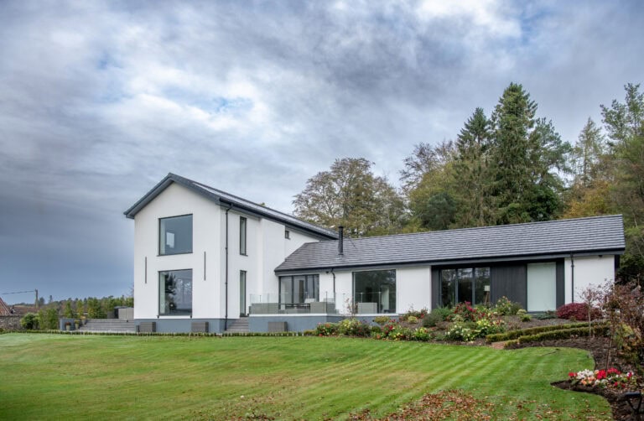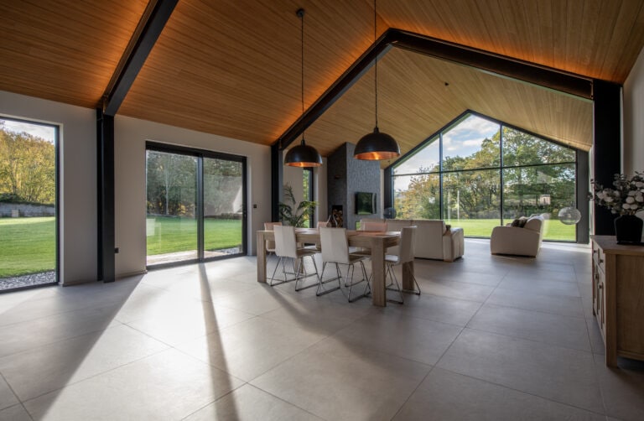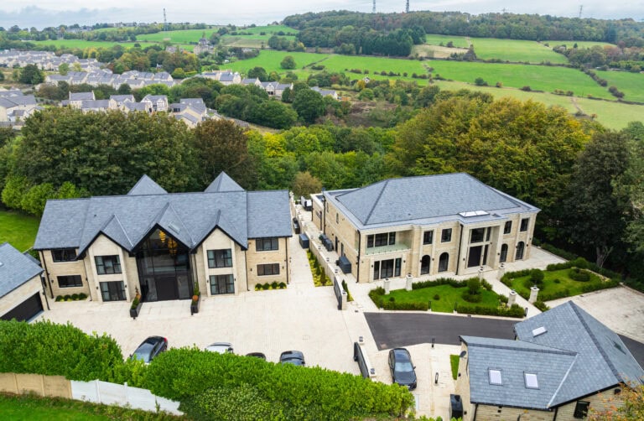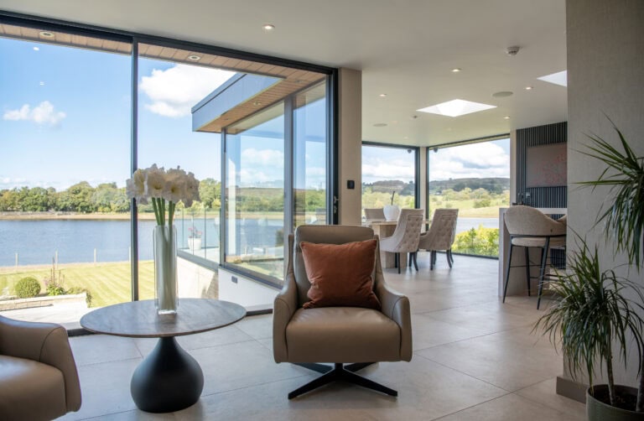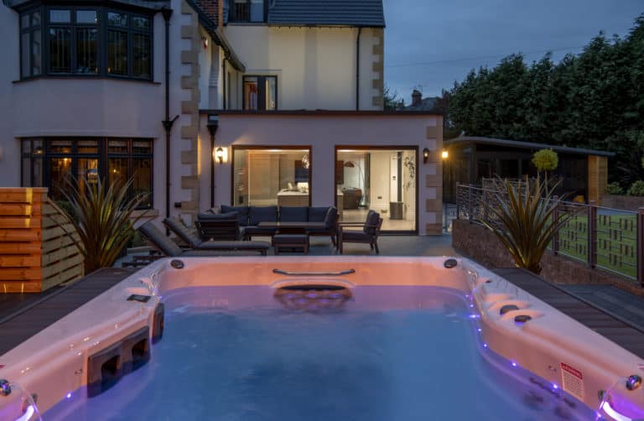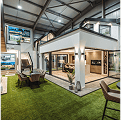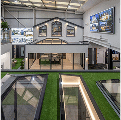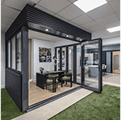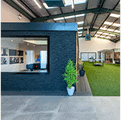Motehill
Background
A large detached home that the homeowners wanted to completely renovate inside and out. They wanted to give the property a contemporary appearance, with a distinctive frontage, but one that’s in-keeping with the rest of the house. Internally, they wanted a modern, clean-line look and an open-plan, light-filled kitchen/dining area. The homeowners also wanted to create a sociable space on the outside patio.
What we delivered
Opting for two full height windows and bi-folding doors, rather than a full span of doors meant more flexibility when designing the house. Externally it allowed for contemporary cladding to be placed between the bi-fold and the two windows. Internally, a decorative radiator has been used on one side and a dining table in front of the other. The full height window in the dining area also allows natural light to pour into the living area. The bi-folding door contains an every-day access door that can be used as a back door too. The full-height glazing looks stunning when closed and in-keeping with the modern new kitchen but offers the flexibility to be opened up, connecting with the immaculate seating area outside.
The customers wanted a solid front door but used a sidelight to allow in some light internally. To help give a modern touch they used obscure glazing but with four stripes lining up with the indents of the front door for an extra crisp appearance.
The aluminium sash windows are very much in-keeping with the modern finishings around the house. The popular anthracite grey finish matches the exterior gladding and plenty of the interior accessories.
Products
- Liseo front door and side light (2110mm x 2090mm)
- XP10 bi-folding door (5000mm x 2100mm)
- Fixed sidelights (2 x 900mm x 2100mm)
- 16 x flat sash aluminium windows (various sizes)
Are you interested in transforming your home? Let the outdoors in with a set of bi-folding doors! Get in touch today with one of our friendly and knowledgeable sales team who will be able to help answer your questions.
Sparked your interest?
There are a few ways to take the next step.
