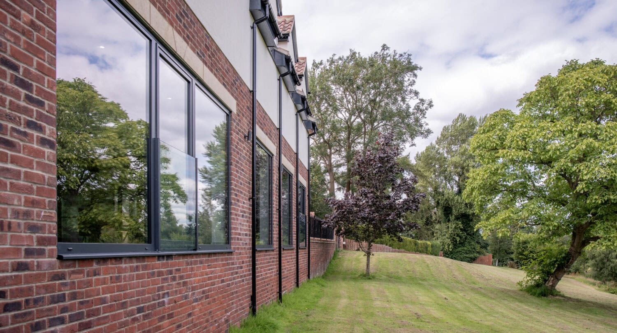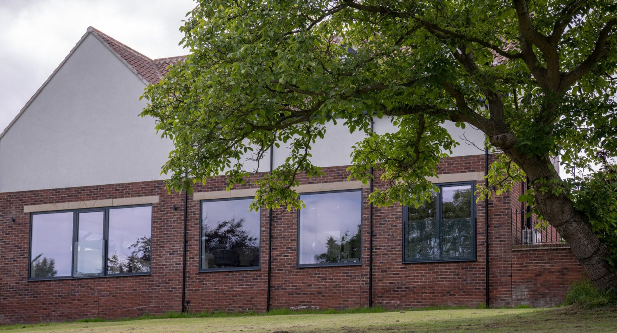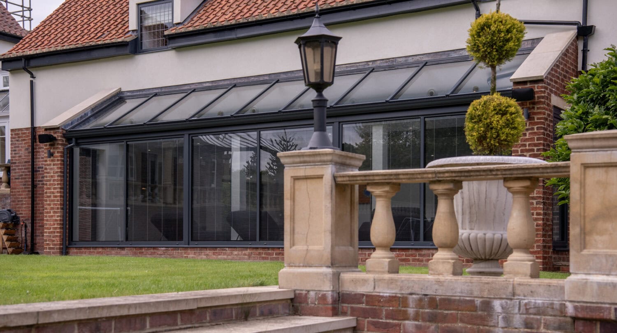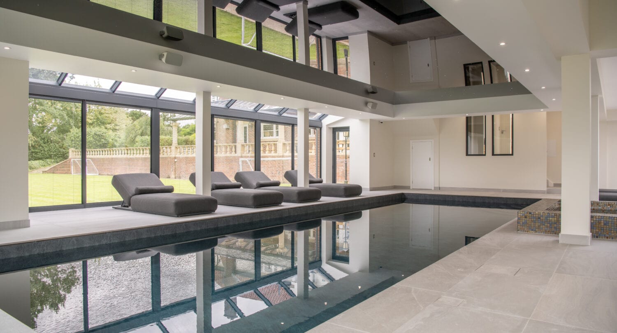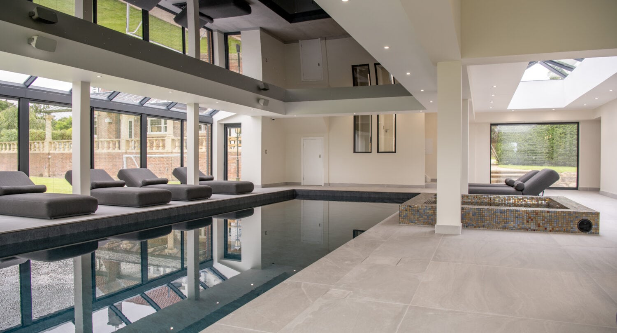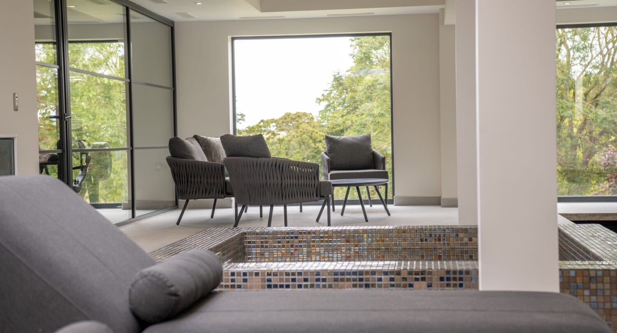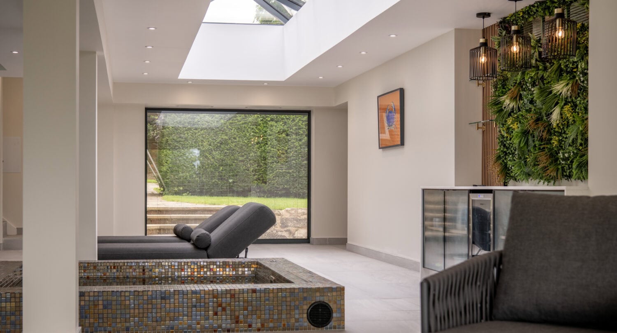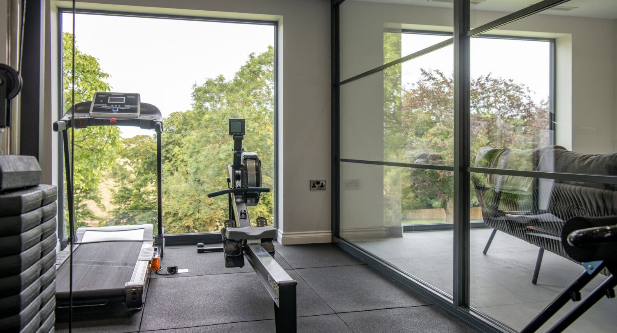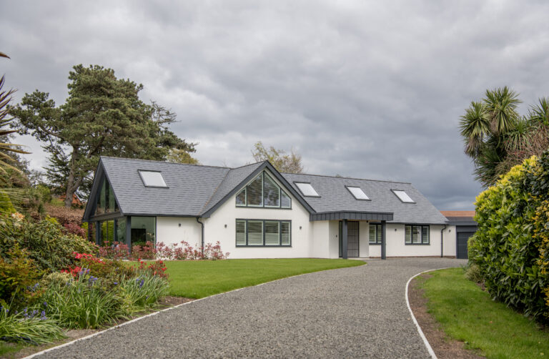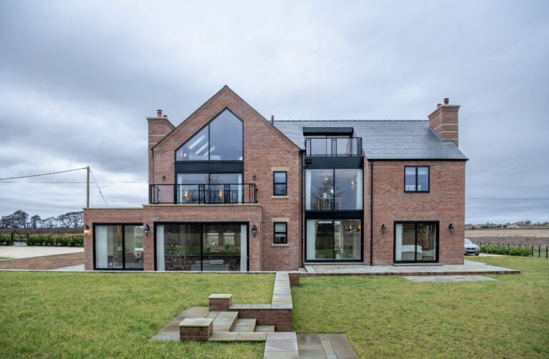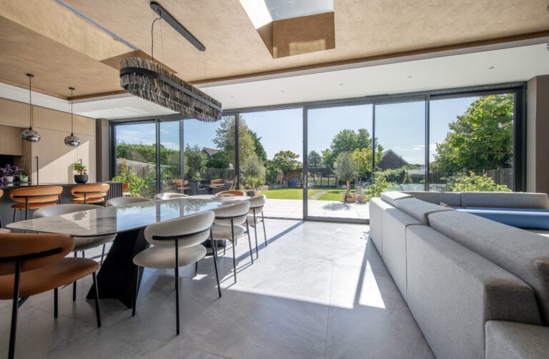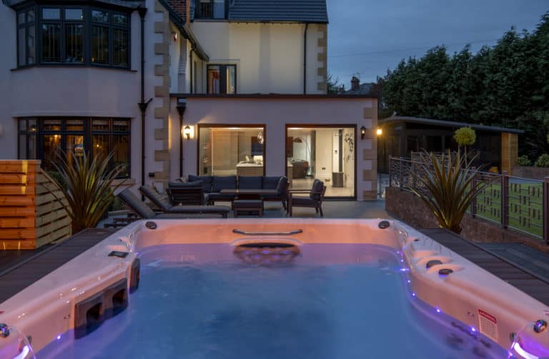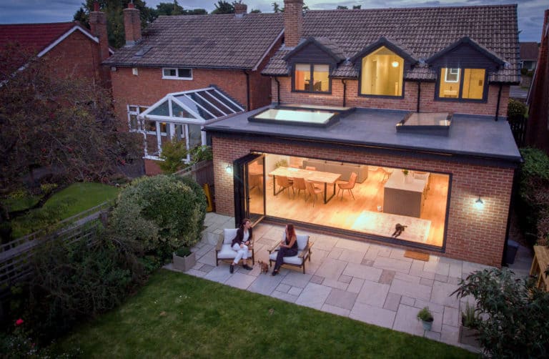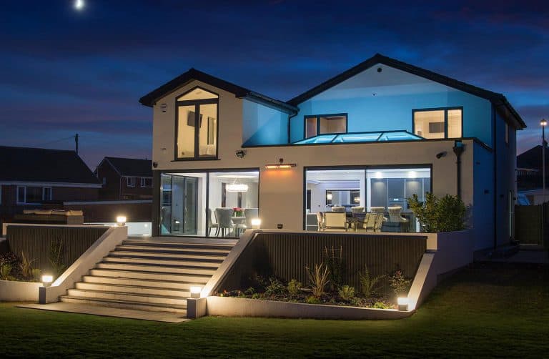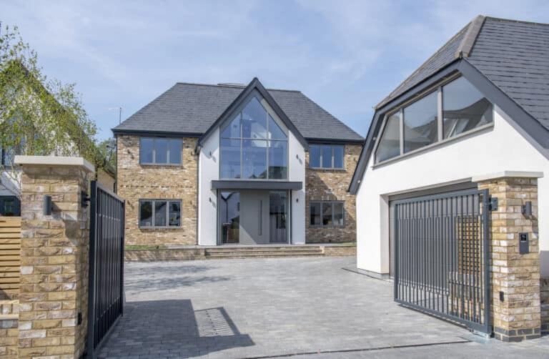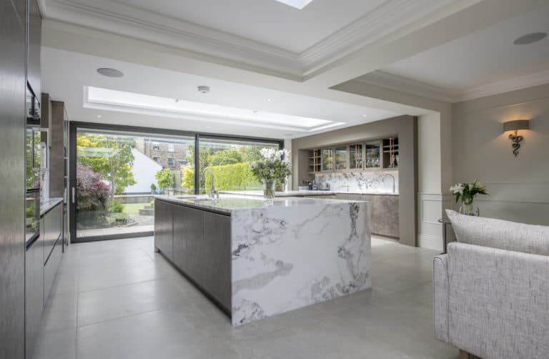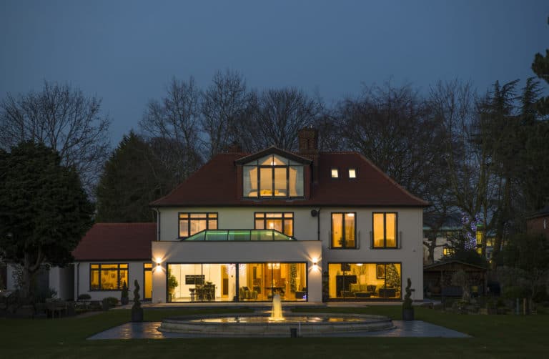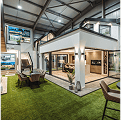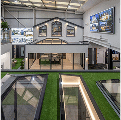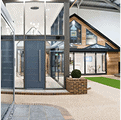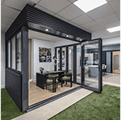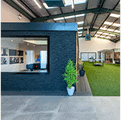Maltby Pool House, Teeside
Background
Esteemed building contractor Henry James Building North East Ltd contacted us to provide a quotation for all the glazing required for a planned outhouse. The plans focused around a large swimming pool area and adjacent gym with an annex on the second floor. The outhouse plans showed it to be as large as a detached family home so as such required various types of doors, windows and roof glazing. The layout of the outhouse also raised containment issues plus a specific requirement of profile and glass because of the marine environment around the swimming pool. We liaised with the building contractors to advise which products we believed would be best suited to this project, as well as the specific types of glass required and marine grade treatment that would be needed for our aluminium profiles.
After a period of consultation, it was agreed that we would provide all the glazing for the outhouse, and we agreed an installation schedule in line with the builds scheduled timeline.
What we delivered
We added real value to this project, not just in the careful selection of products that would guarantee years of trouble-free use but also during the build schedule as we installed the products in various phases. A project manager was appointed for this whole project, and we carried out various site surveys and pre site inspections to ensure that the project ran as efficiently as possible and to schedule.
The focal point of the project is without question the pool area and gym both of which are closed off from the exterior garden, our glazing played a pivotal role in removing that barrier and connecting each elevation of the closed indoor space to the outward viewed exterior gardens. Full height glazing was key to the design, and we used a variety of products to achieve this.
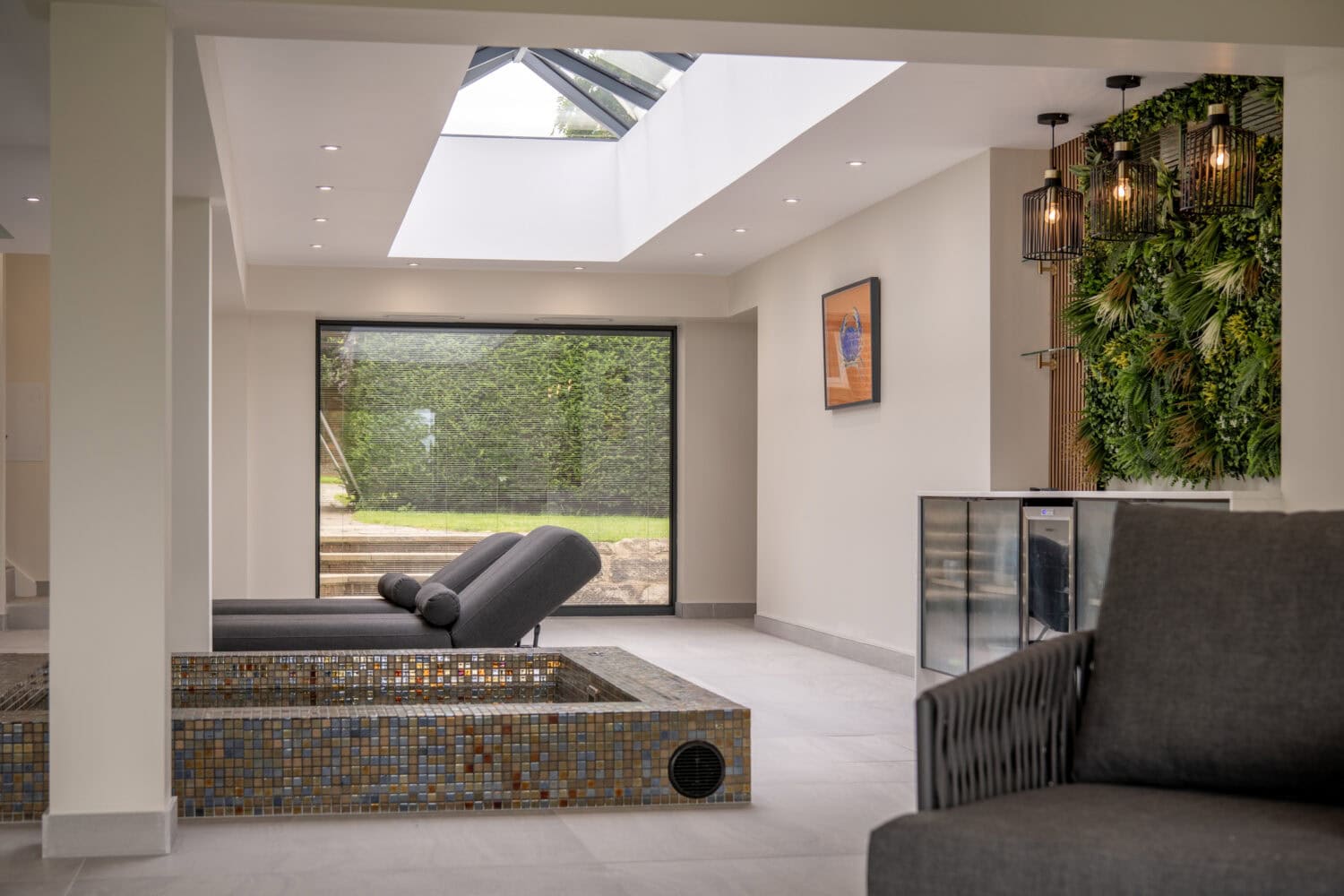
Picture Windows
The main glazed feature across each elevation are picture windows. These are thin framed windows that do not open but simply offer floor to ceiling and large unobscured views. Picture windows sit underneath the glass lean to roof, are cleverly positioned in the gym, and sit adjacent to opening door and window products. The picture windows effectively close off this swimming pool space but the panoramic views that they create make the space feel very much open.
Lean to roof
The main house contains a large, glazed veranda so the architect decided to mirror this design by incorporating a glass lean to roof onto the new pool house. This feature not only created synergy between the two buildings but added depth to the pool area. The angled glass adds in more light whilst also capturing reflections from the water. The interior space feels larger with the area directly under the roof the perfect location for the sun loungers so the suns natural warmth can be enjoyed even on winter days. The added space has also been used to house an access door in and out of the pool area that can only be seen while standing under the roof itself, another clever design feature.
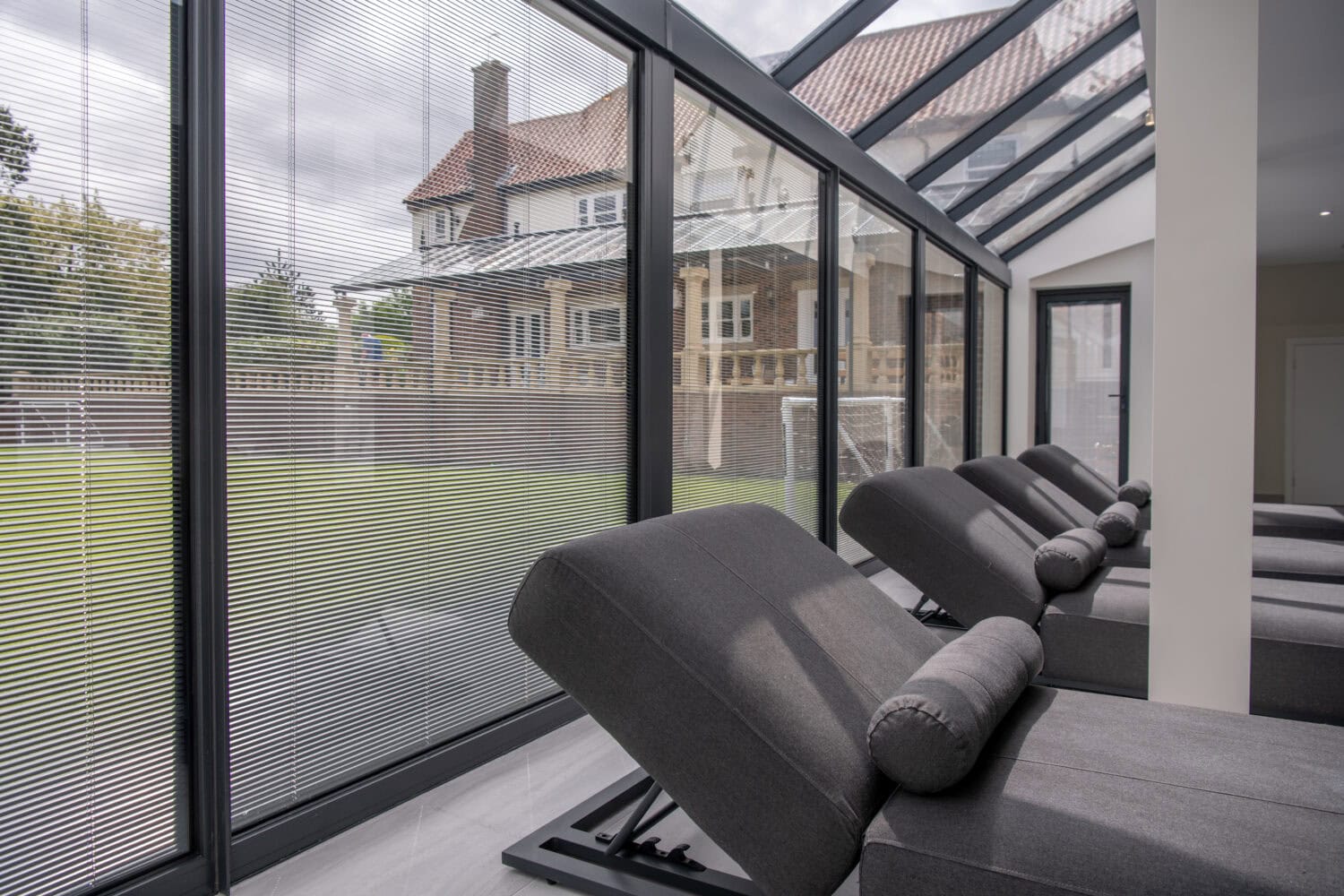
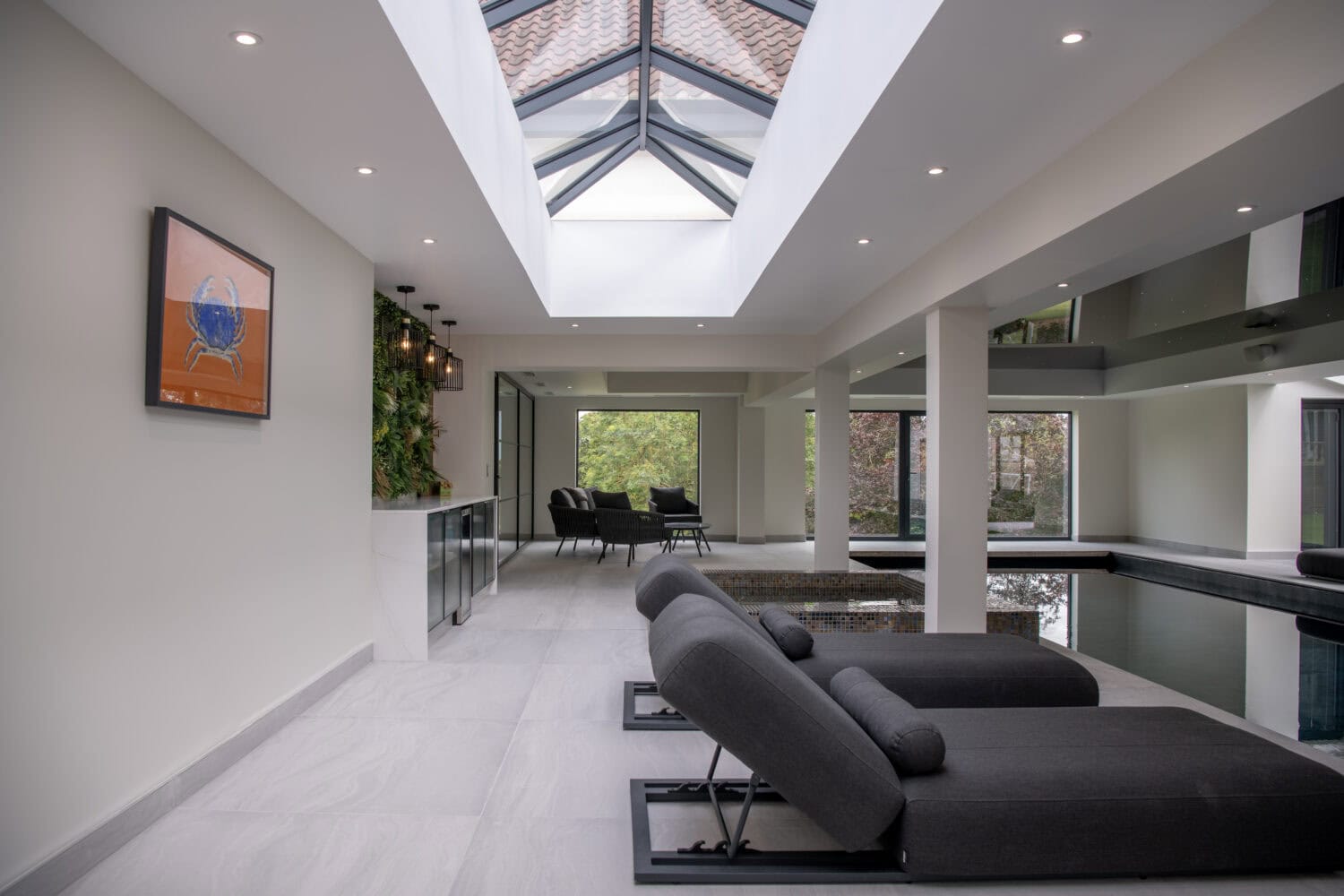
Roof Lantern
A large element of the pool house contains a flat roof so what better way to utilise this than with a large feature skylight? The benefits are clear to see, a higher ceiling, feature spotlights and yet even more natural light pouring into this hugely impressive space.
Internal door and screen
The gym sits adjacent to the swimming pool and although the homeowners wanted this area to feel a part of their new leisure space, they did want to screen it off so the gym equipment wouldn’t be affected by the marine environment and to create a much cooler place to work out in. Our products are designed for external use, but we supplied an access door with no threshold and fixed it next to a large, fixed screen. To ensure no one will walk into the glass we fixed astragal bars to the glass to create the popular steel look, which adds another contemporary feature to this hugely impressive space.
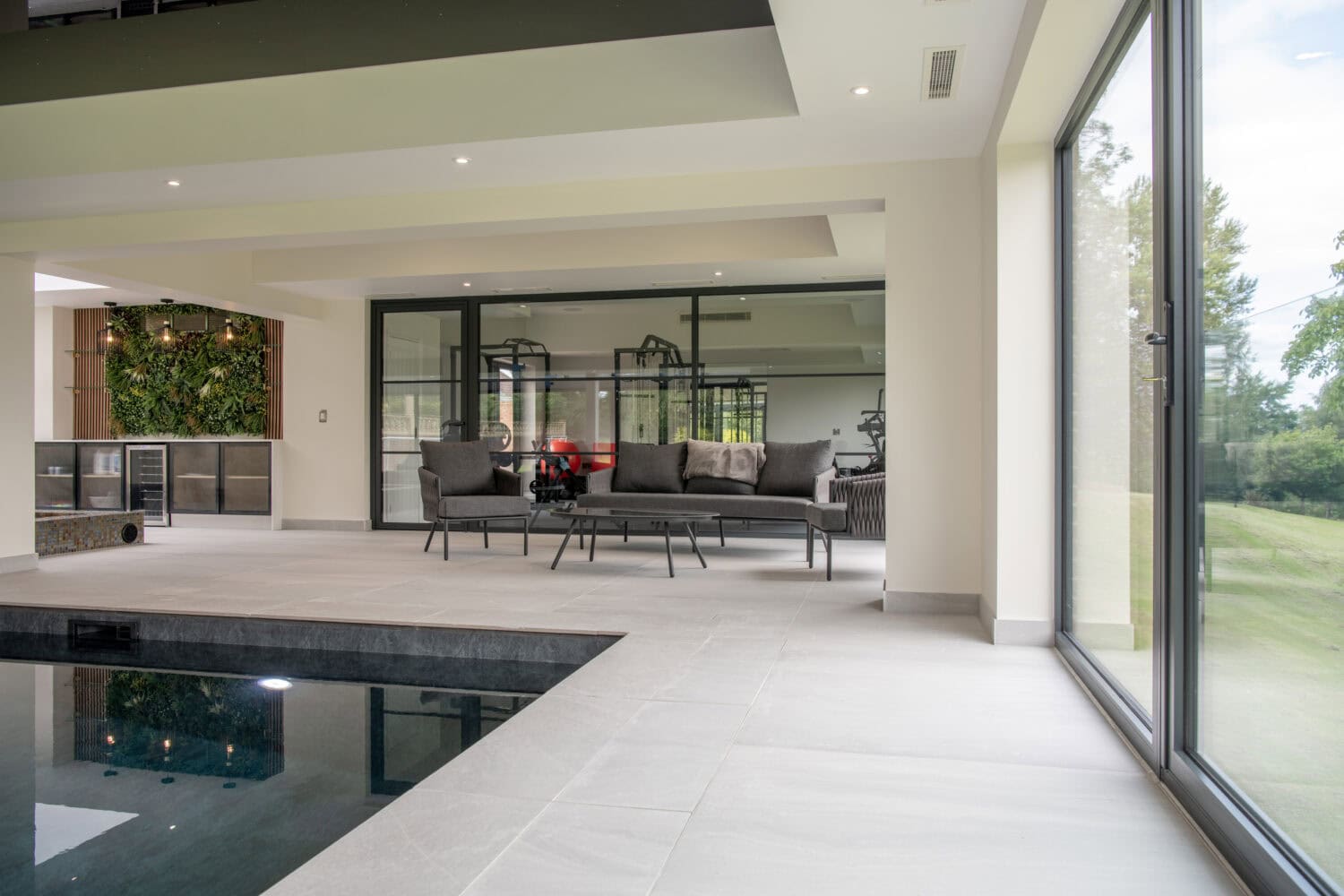
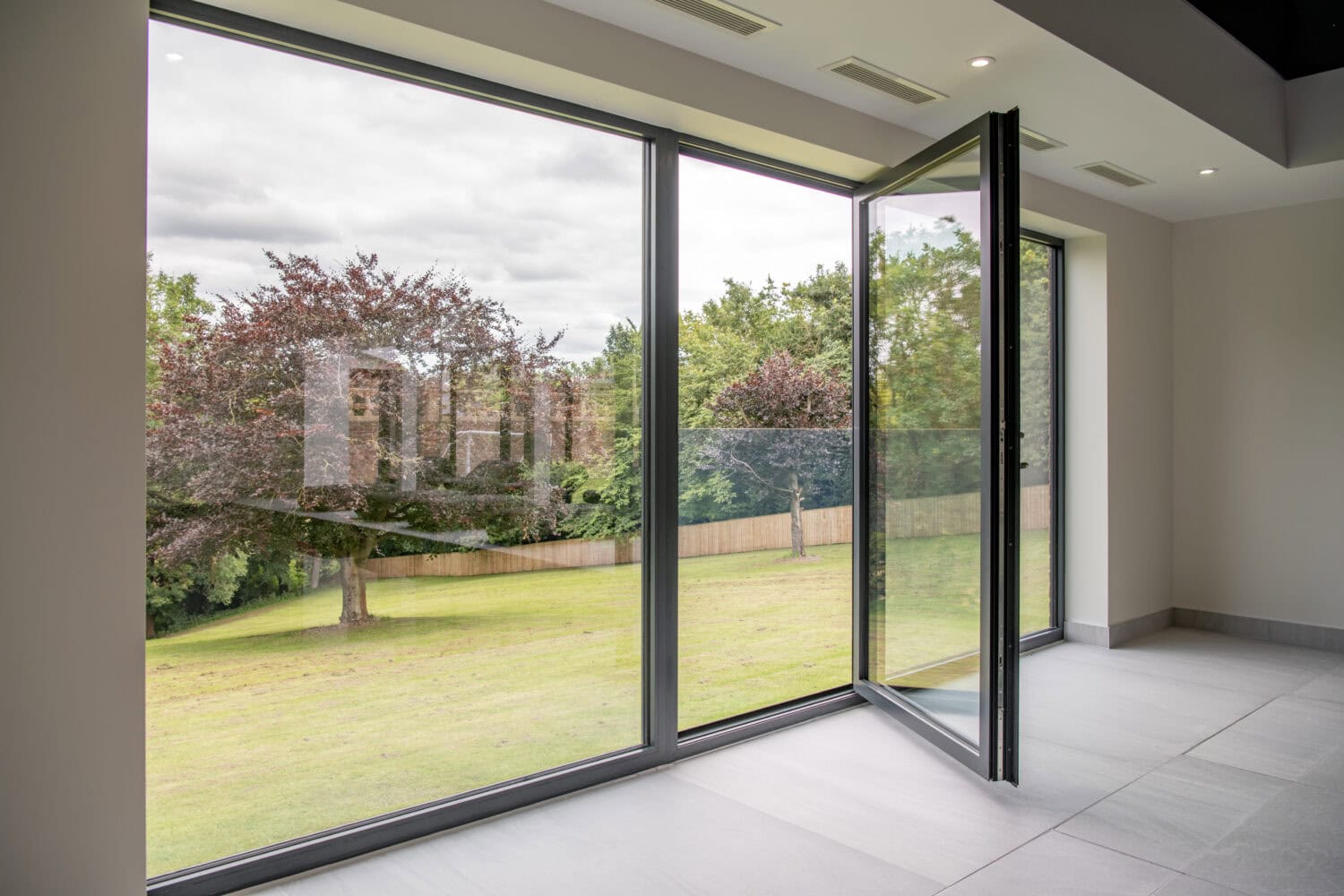
Integrated balustrades
Because of the depth of the swimming pool the floor level of the new pool house is a lot higher than it otherwise would be, which is why picture windows have been utilised instead of bi-fold or sliding doors as there’s no external patio area for the space to lead out to. The space can still be ventilated and opened slightly by French doors in the gym and a tilt and turn window in the pool area. To satisfy building regulations and to keep the homeowners safe, both products contain a frameless glass balustrade which allows both products to fully open with the balustrade acting as a safety barrier that will prevent people from falling out through the door and window. This offers a practical safety solution that can barely be seen and was installed at the same time as the door and window with no need for another supplier, a quick, efficient, and great looking solution.
Products Used
The Finished Project
Our years of expertise have led us to offer bespoke products that are tailor made for this environment, all our profiles have been marine grade treated and powder coated. Laminated glass has been used throughout to suit the marine environment and because the installation has effectively taken place above ground level, we have increased the thickness of the glass in the full height glazing so it effectively acts as a safety barrier and meets building regulations.
The results are stunning, a new pool and gymnasium area that would look impressive in a luxury hotel let alone a residential home. The expert designs have placed the right products in the right places and it’s a terrific example of the importance of designing glazing into a space. The combination of our tilt-turn and picture windows along with the glass roofs have helped to enclose this space, making it a secluded and private space that also feels light, vibrant, and open; a job extremely well done by Henry James Building North East Ltd and the various suppliers involved of which we were key.
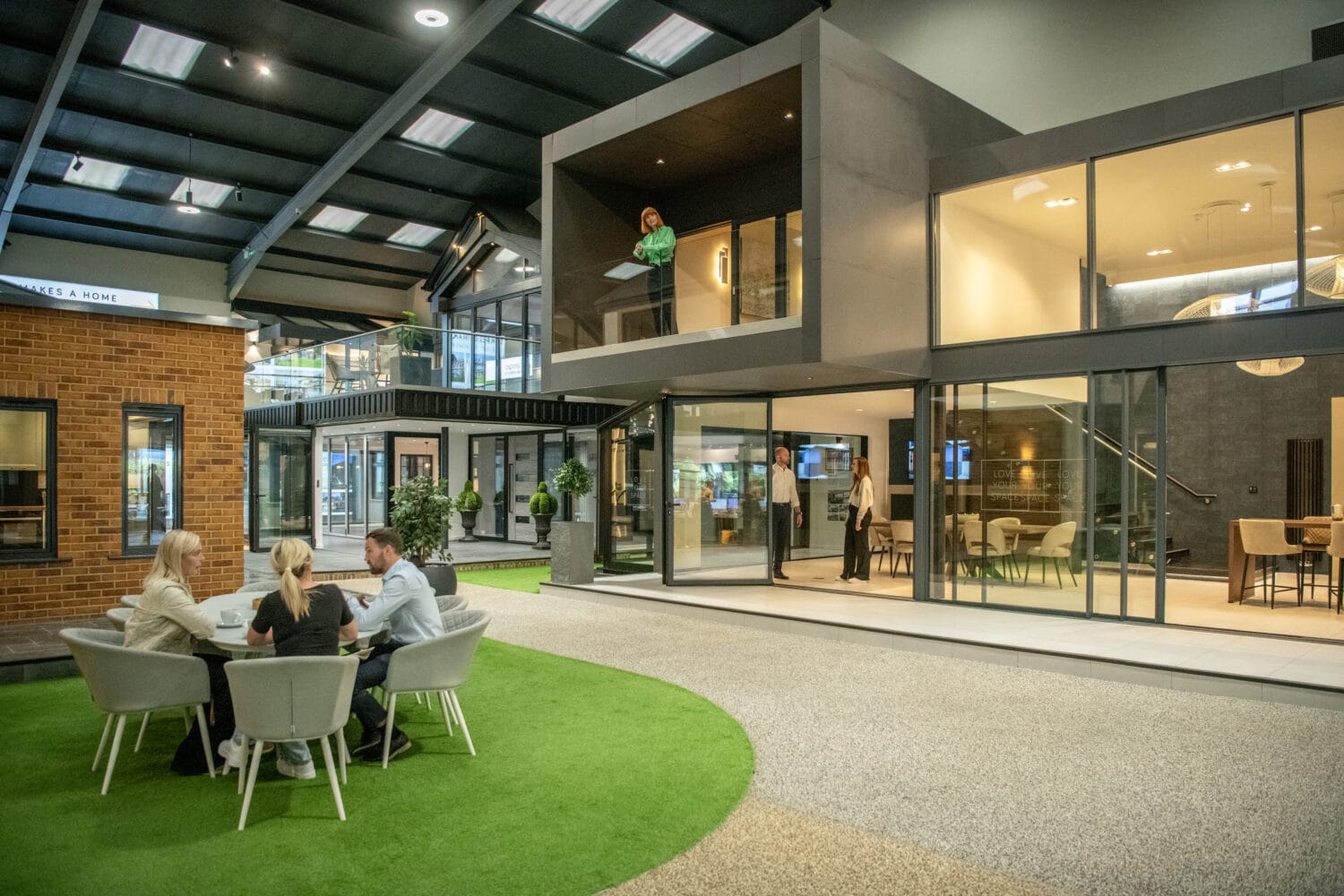
Come and check out our products for yourself
While most of our projects aren’t set around a luxurious pool area they are focused around helping our customers to create beautiful light filled spaces so regardless of the size or scale of your project our bespoke products can create the perfect setting in your home.
Why not download our free brochure today or book an appointment at your nearest showroom to see all of our products in person? Alternatively, explore more of our inspirational case study projects or click on some of our favourites below.
