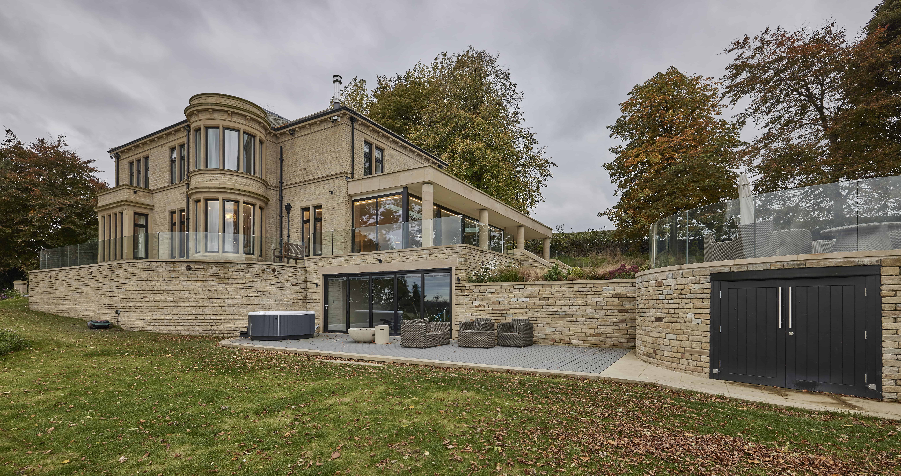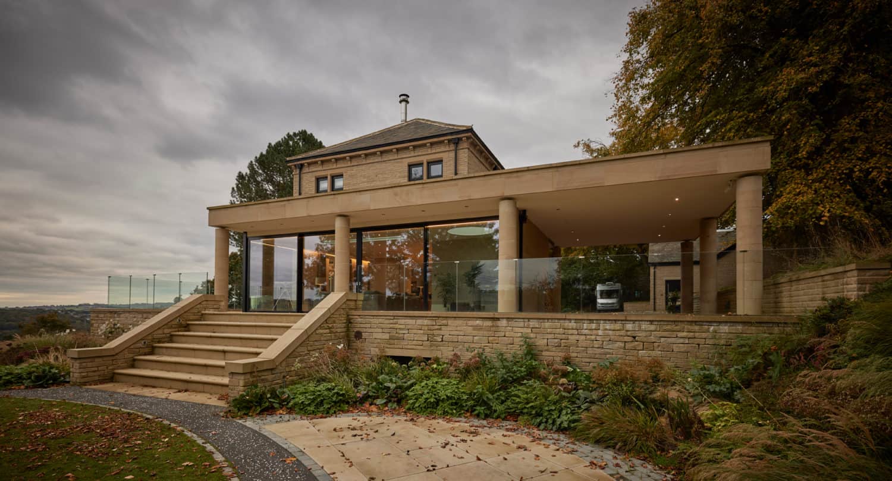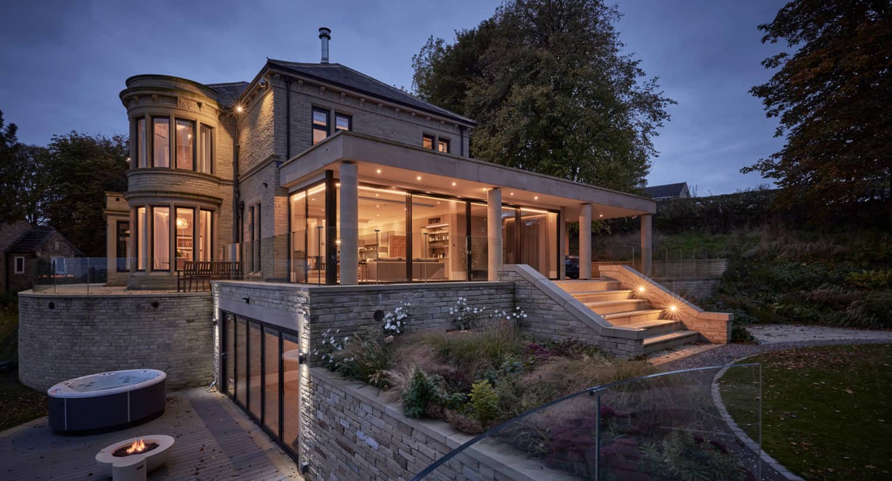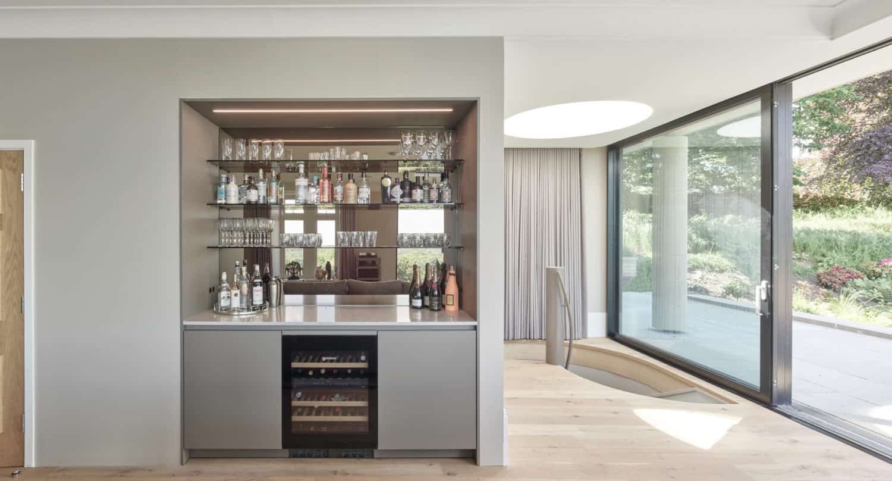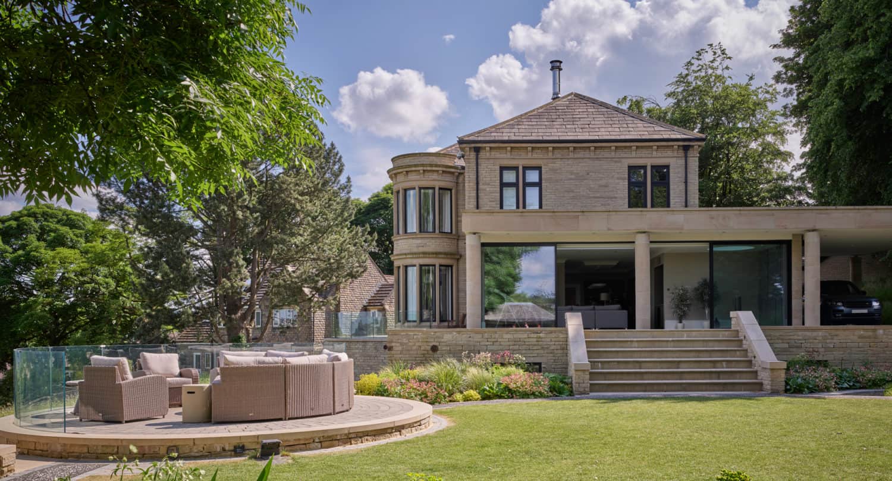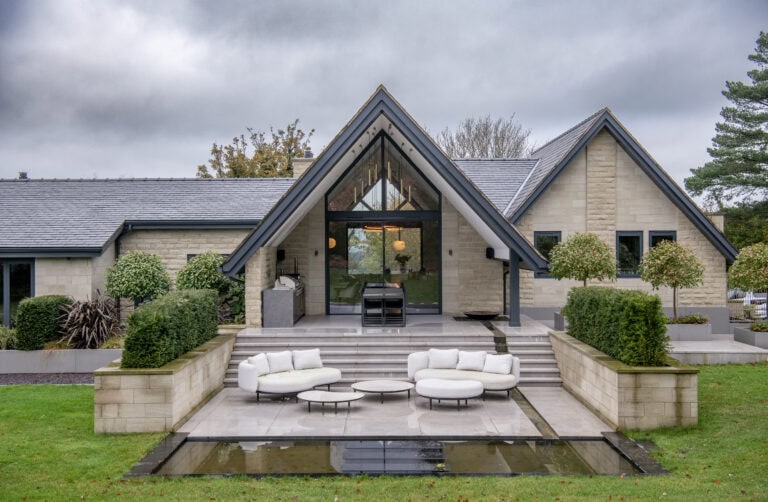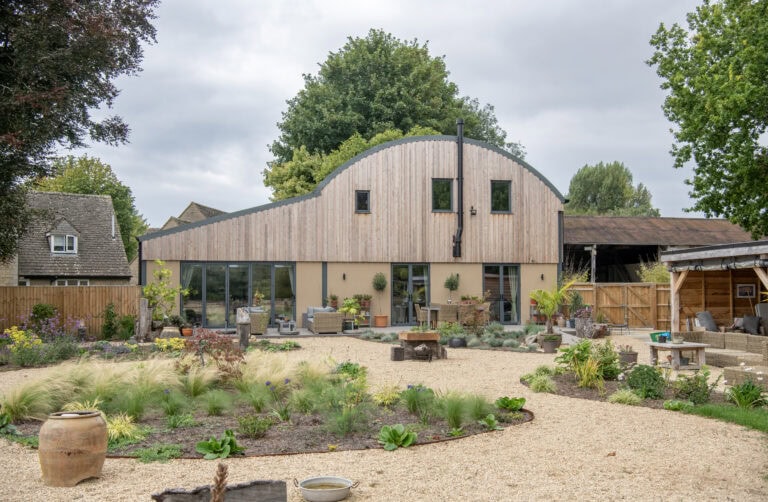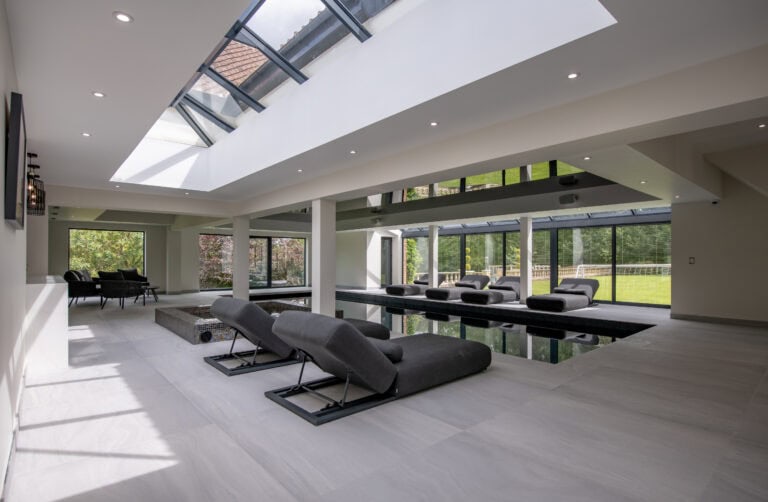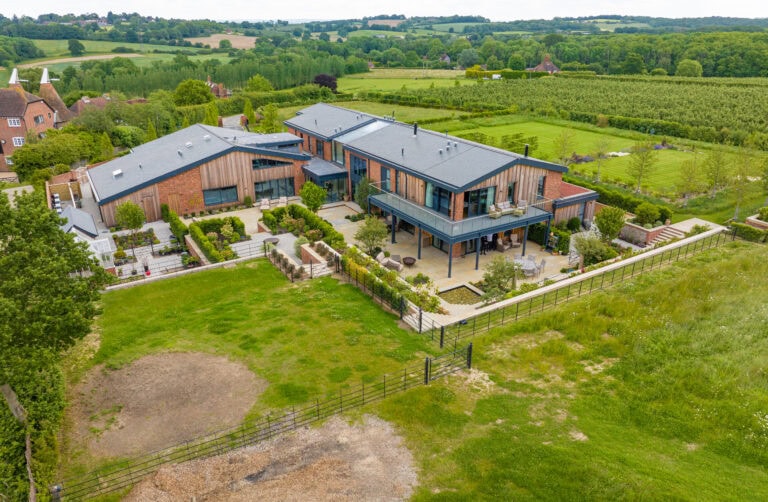Lonewood House, Baildon
Background
Our friends at Orange Design Studio were commissioned by their clients to transform the 1913 built Lonewood House in Baildon into an open, light, and flexible home for them to enjoy.
The brief was to restore and create a series of formal spaces within the existing house plus add a larger, open zone, kitchen, dining & living space that truly connected to the panoramic views and wider landscape.
The design led approach wanted to make use of the properties stunning views located to the rear and side of the home. The experts at Orange Design Studio wanted to create an extension that was contemporary whilst not sitting at ‘odds’ with the house. To ensure the new extension was homogenous with the home they carefully sourced stone that matched existing home for the first-floor element of the extension. The extension was designed to wrap around the existing home using a beautifully sawn ashlar stone with monolithic elevated circular columns to create a walkway to the upper terrace. This combined with the expansive glazing was fundamental to creating a beautifully modern extension to this otherwise traditional property.
The sub-terrain rooms are nestled under the first floor and are nicely sheltered behind the curving site retaining wall. The design specifically allows the homeowners to use the lower terrace in complete comfort and privacy without being impacted by neither the elements nor by being overlooked by neighbouring properties.
explore our products in any of our showrooms
Our showrooms are the perfect inspirational space for architects and homeowners alike. We effectively created a mood board for the clients to choose the glazing that would play such a key role in this dramatic extension. The homeowners and Orange Design Studio visited our Flagship Leeds showroom to discus the technicalities of our products & to view them first-hand before deciding which products would work best for this particular project.
What we Delivered
The basement gym area naturally lent itself to bi-folding doors. The tall doors with wide panels create an impressive glass façade to screen off the gym area. The master door allows for simple access in and out of the gym, whilst the design of the outside space ensures the gym benefits from privacy from the neighbours and shelter from the elements, which allows the gym area to be completely opened in the warmer months. The external patio boasts a hot tub and ample space to bring the workout outside into the fresh air, a little bit of dream California living right in the middle of West Yorkshire.
The main glazed area designed to connect the house with the garden spans nearly ten metres wide and three metres high so naturally lent itself to lift and slide doors. The lift and slide mechanism elevates the gearing within the door making it easy to slide despite the weight of the glass, the doors can also be locked in any open position, which is perfect for allowing ventilation into the space. We offer several solutions for lift and slide doors including triple tracks & a unique quadruple track solution, which would both have been perfect for a huge opening such as this.
A twin track solution however allows for an extremely slim interlock of just 40mm, which was the perfect solution to take advantage of the stunning landscape surrounding this property. The huge width of this door lends itself well to a twin track solution because despite a twin track only allowing a 50% clear opening because of the width of this door, it still crates a five-metre wide open to connect the interior and exterior space.
The glazed return comprises of a fixed picture window that seamlessly connects with the structural steel post and large sliding door via an insulated aluminium pressing that sits behind the feature stone columns.
The results are clear to see. The whole property looks fantastic from inside to out and is a perfect example of the benefits that can be obtained by utilising a skilled architect to design and oversee your homes transformation.
This Lonewood House project was nominated for the 2021 Northern Designs awards and Orange Design Studio received a second nomination for best residential architectural practice and based on this project its easy to see why. You can learn more about their services and their full scope of works for this project by clicking here.
An Award Winning Home
We love this project and think that the extension is an amazing addition to this already impressive property. The lifestyle benefits that our products bring is perfectly illustrated here with the exterior spaces just as impressive as the interior with our products acting as the gateway that links the two. The quality of our products means that the homeowners can enjoy years of use with the piece of mind that our bespoke products have been designed perform for years & their functionality is an equal match to their wonderful appearance.
The huge XP Glide S sliding doors add the dramatic and contemporary aesthetic originally intended in the brief. A hugely impressive glass wall that pours natural light and stunning views into the home, whilst allowing an effortless slide to transition from the inside space to the outside.
products used
XP View bi-folding door – 5855mm x 2285mm – five panels
Electronically operated Uniblinds
XP Glide S lift & slide door – 9720mm x 2865mm – four panels
Horizon fixed picture window – 2830mm x 2865mm
RAL colour used throughout: 9005 Jet Black
You can learn more about these products via the page links below or explore of our impressive completed projects by clicking on any of the featured projects below.
