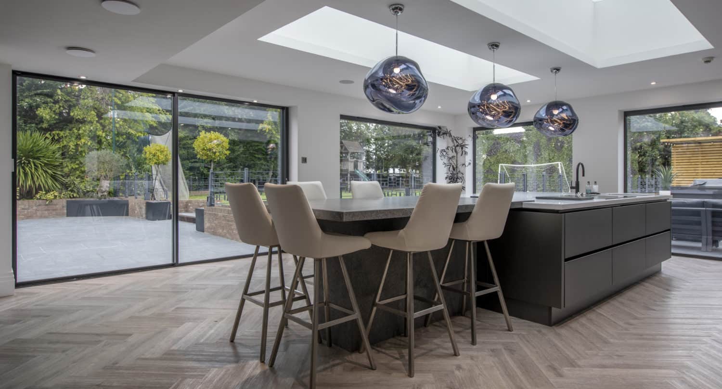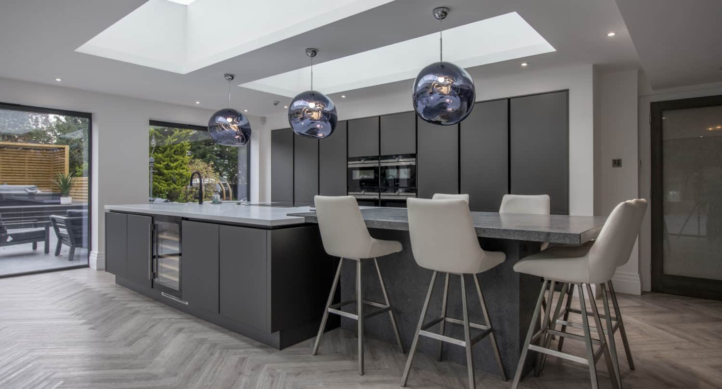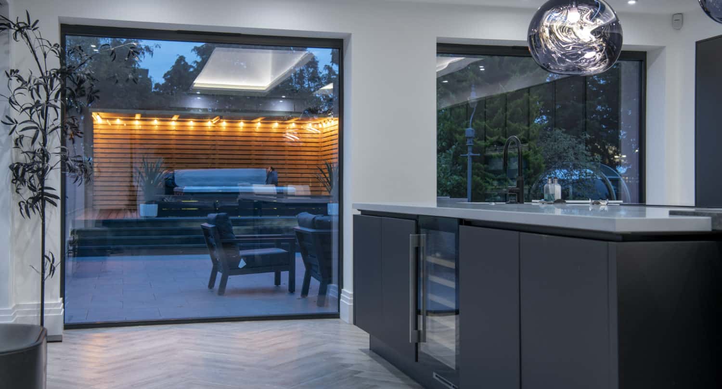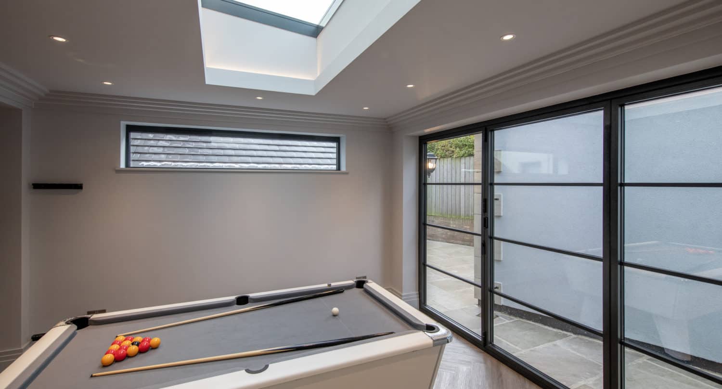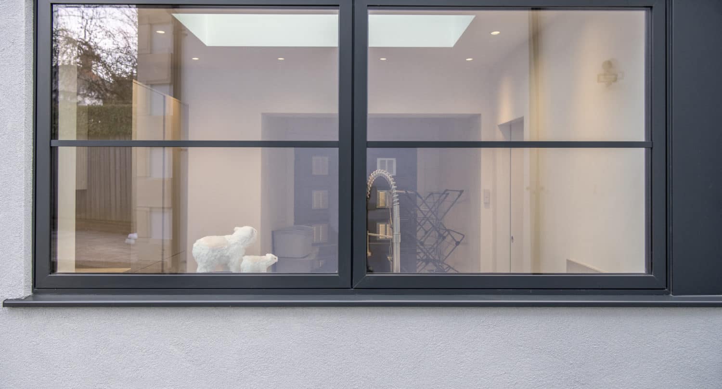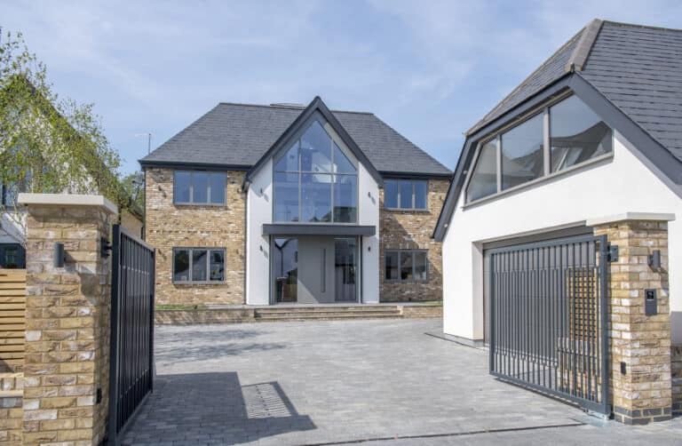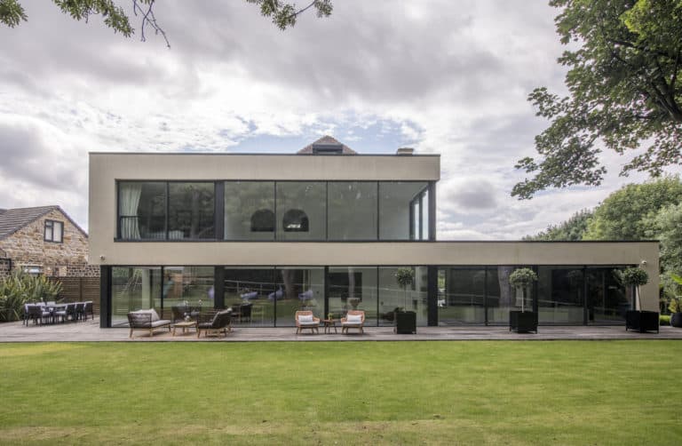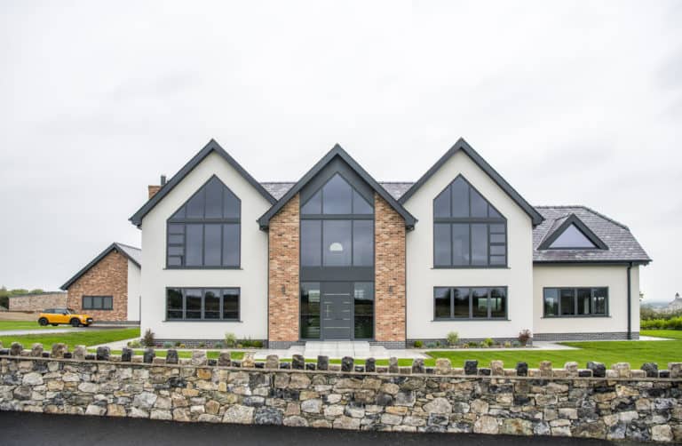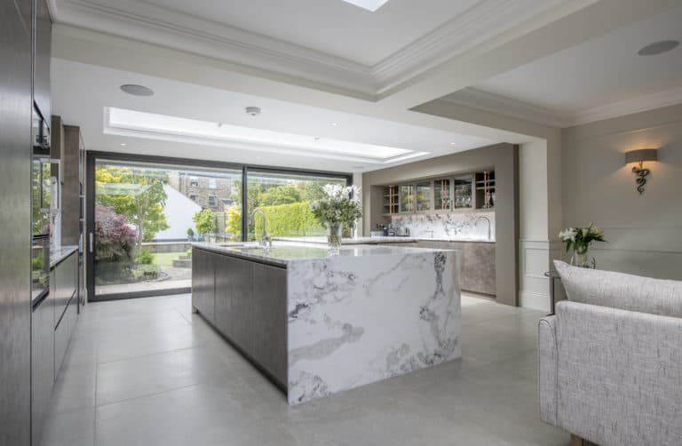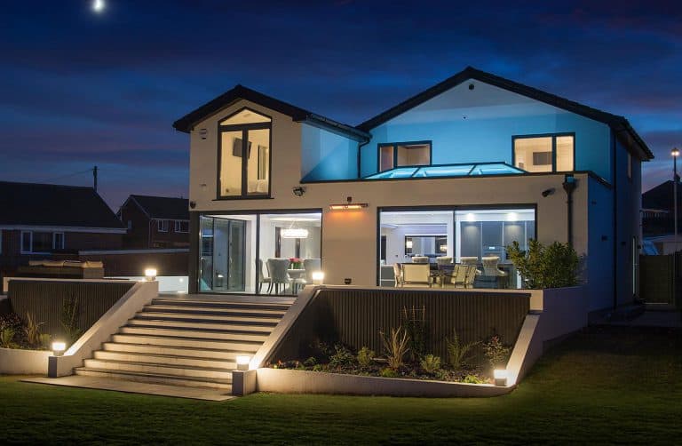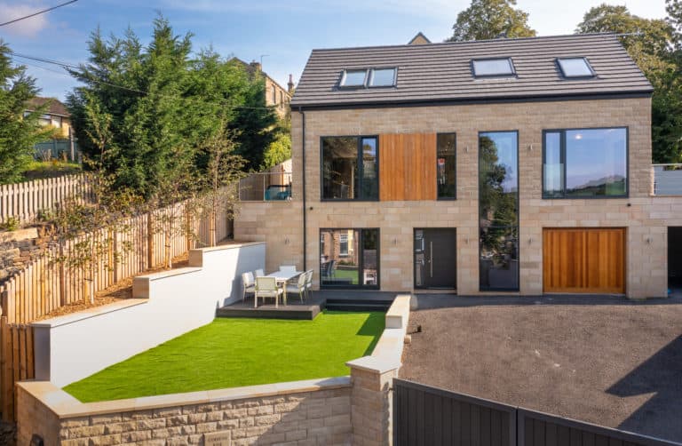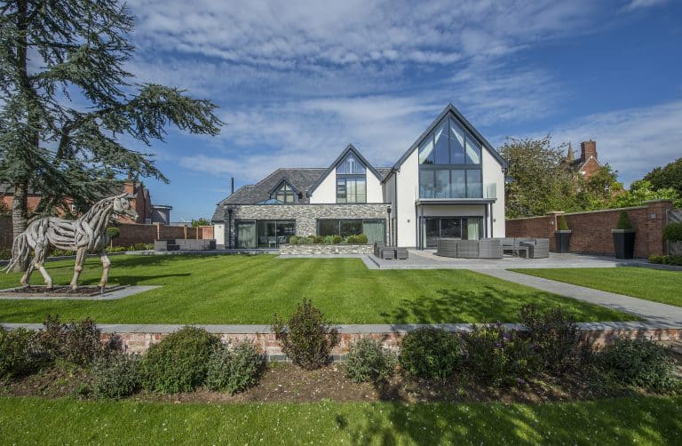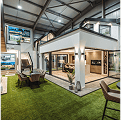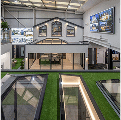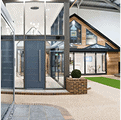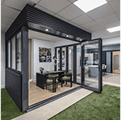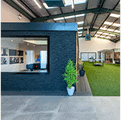Background
Looking for ideas and inspiration for their new kitchen extension these homeowners first viewed our products at the Homebuilding & Renovating show at Excel, London and then quickly followed up on the exhibition by visiting our impressive showroom in Romford, Essex.
The showroom was the perfect place to visit as we have built a large kitchen extension inside the space, which allowed the homeowners to really visualise how a skylight roof window would look above their new kitchen and how picture windows could prove a cost-effective way to bring ample natural light into their newly extended home.
What we delivered
We liaised with the clients, and it was clear that they were looking to allow as much light as possible into their new kitchen. The structure of the new extension allowed for several small openings that required full height glazing so it was decided that picture windows would be utilised to make the new kitchen look as large & open as possible. The clients only wanted to access their exterior space from one of the openings, so we installed a black patio door sat directly next to a large picture window to create a large glass façade with minimal framework visible from inside the kitchen. The sliding door is our popular XP Glide system with a newly reduced sightline of just 20mm, the perfect product for an open-plan space such as this.
The open plan kitchen design included two feature skylights sat above the kitchen island, which perfectly compliment this contemporary kitchen setting & enhance the natural light coming into the kitchen even further. The black RAL colour of our doors & windows sits perfectly against the light walls internally & characteristic render and stonework on the properties external.
Express makes a home
Like so many of our projects we have not simply provided the doors and windows for a new extension, our products have played a fundamental role in the design of a beautiful open-plan kitchen & dining space. The kitchen-diner leads out to stunning outdoor leisure area that always stays connected with the interior space thanks to the full height glazing that encases the kitchen. The sociable interior & exterior space feels modern, light, and inviting. A dream setting from Spring through to Summer that can be closed off in the colder months, whilst still benefiting from natural light through the shorter days & then ambient lighting once the nights have drawn in.
A real benefit to visiting our showrooms is that all our bespoke products are displayed in true to life settings, allowing visitors to see exactly how they will look, work and feel in their own home. Viewing our products in a true environment ensures the correct designs can be made and the right products can be chosen resulting in fabulous new spaces that increase the value of the house whilst simultaneously creating a new dream home.
A compact but Contemporary games room
Our products were also utilised to help bring additional light into the compact extension that had added a games area & utility room to this luxury home. The homeowners wanted steel look bi-folding doors & windows to add an art deco look to the space so we supplied our new XP View bi-folding doors with a sightline of just 90mm complete with stuck on astragal bars, perfect for replicating the hugely popular steel look.
We adopted the same method with our flush outer frame windows, again the slender profile of our aluminium windows is perfect for people wanting to add a Heritage touch to their modern home.
Explore more of our completed work
If you’re looking to make bi-fold or sliding doors, full height glazing or rooflights a key element of your open plan kitchen then our showrooms are the perfect place to visit as all contain kitchen extension displays that have been designed to showcase the many benefits that our range of aluminium glazing products can bring to a home.
Alternatively if you’re still browsing for more ideas and inspiration then look through our extensive portfolio of completed case studies we’ve even handpicked some of our favourites below, simply to click on the image to see more beautiful homes that benefit from our bespoke, British made products.
