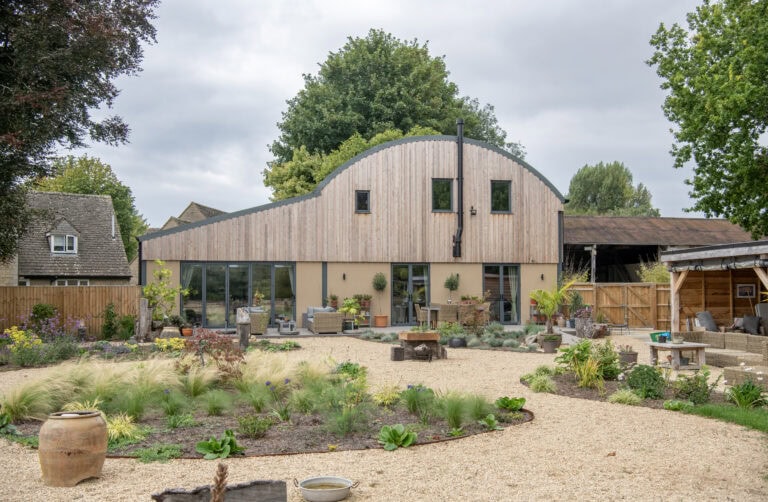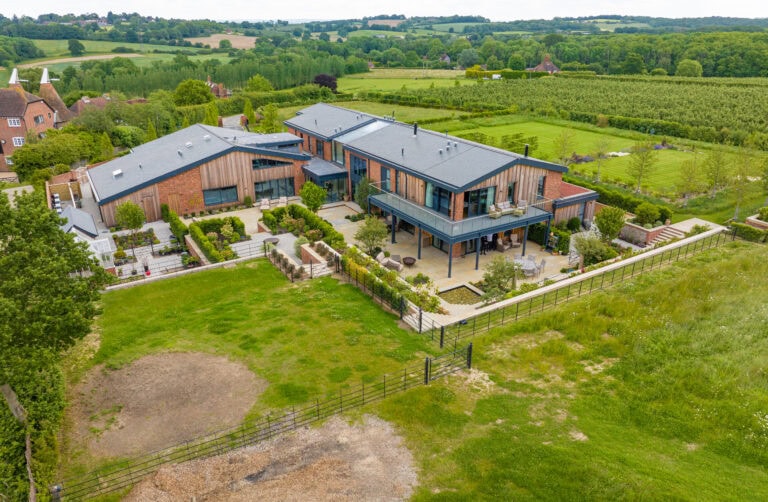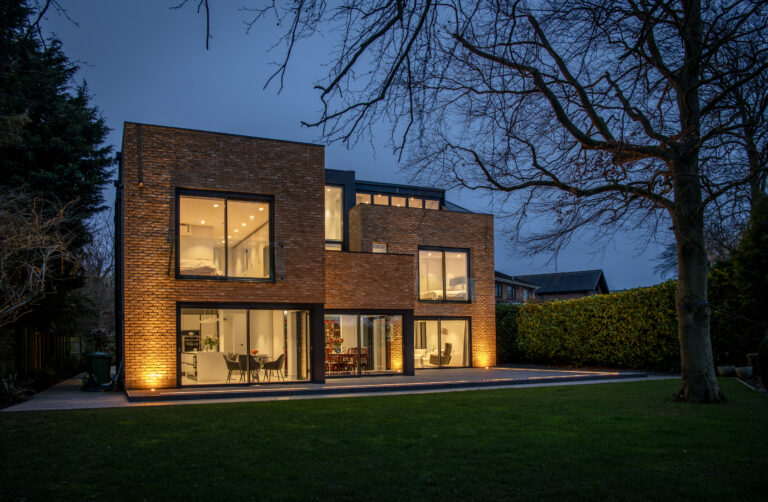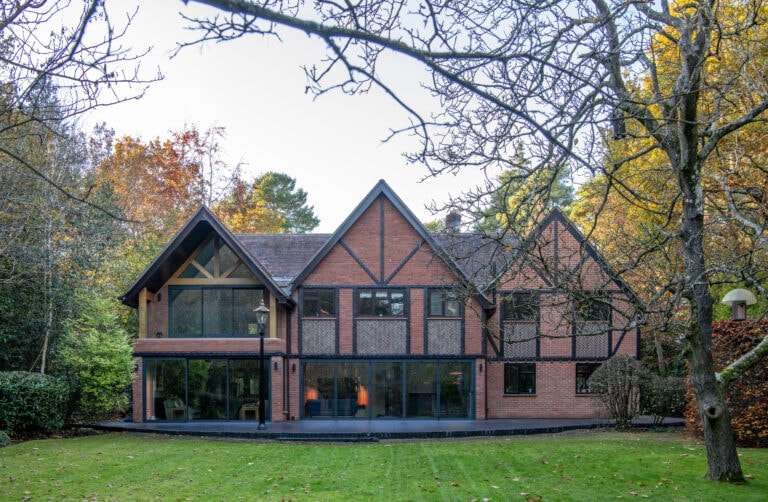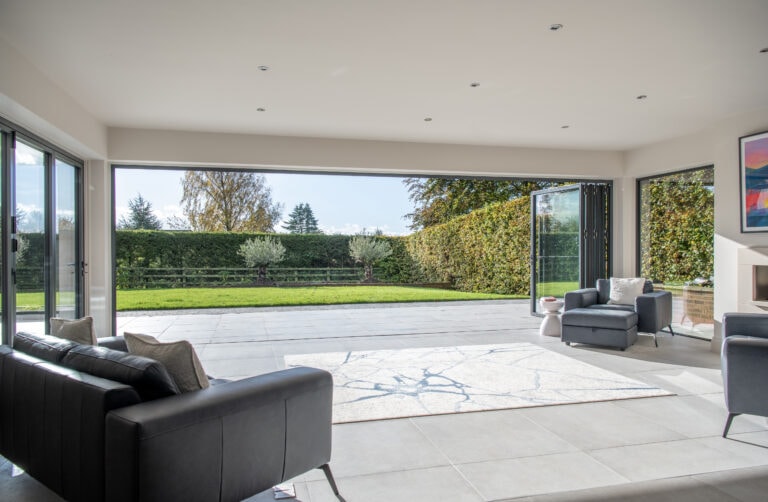East Wing Cottage
This project in Harrogate is a wonderful example of how well contemporary products can suit a traditional stone built home. This customer worked closely with Express as there were issues with the customer’s preferred design obtaining planning permission. The planning office rejected a full glass back extension and stated that stone pillars had to be set in from either side. The planning office also legislated that the stone pillars were both symmetrical and were in line with the rest of the existing house.
The results are absolutely stunning with a stone extension in keeping with the rest of the property, but with a feature bi-folding door with two adjacent glazed sidelights, sat underneath the shaped gable frame.
Our design team liaised with and worked alongside the customer to ensure the bi-folding door framing matched in with the bespoke shaped frame above. It was imperative the shaped frame and bi-folding door had matching sightlines.
Because the shaped frame was off-set our specialists had to design the shaped gable in off-set angle to ensure the lines ran through perfectly. Bespoke aluminium pressings were used cloak the steel supports to give the appearance of one frame from top to bottom.
Despite this project being carried our back in 2009 it is still one of our favourites and often inspires our customers when they see it in one of our brochures. For this reason, we decided to replicate something similar within our new showroom The Home Space from Express, a contemporary glass extension sat beneath a stone-built property which will give visitors the opportunity to see first-hand the type of dramatic feature statement that can be incorporated into their upcoming project.
Discover these products
Bespoke glass solutionsSparked your interest?
There are a few ways to take the next step.




