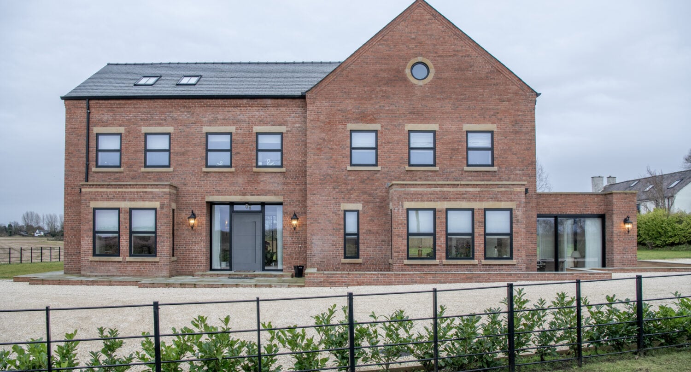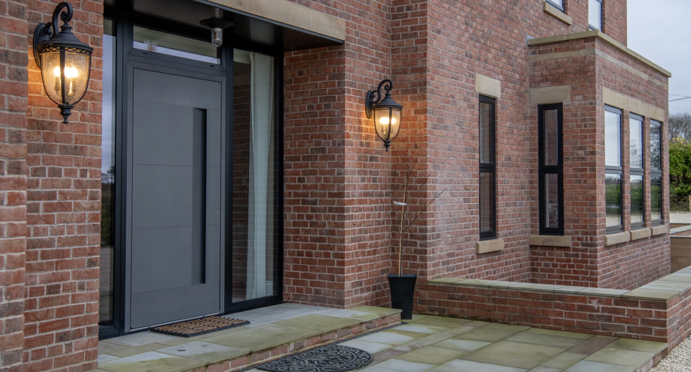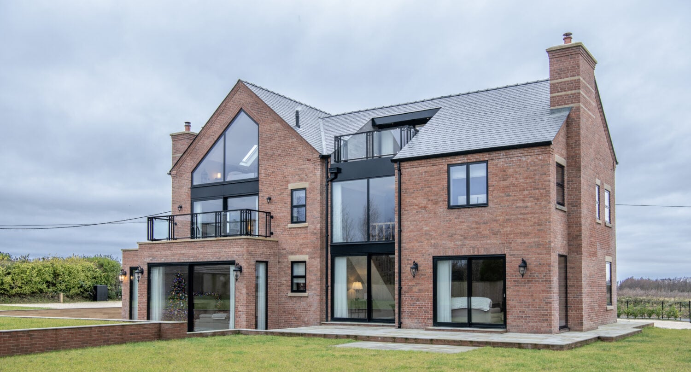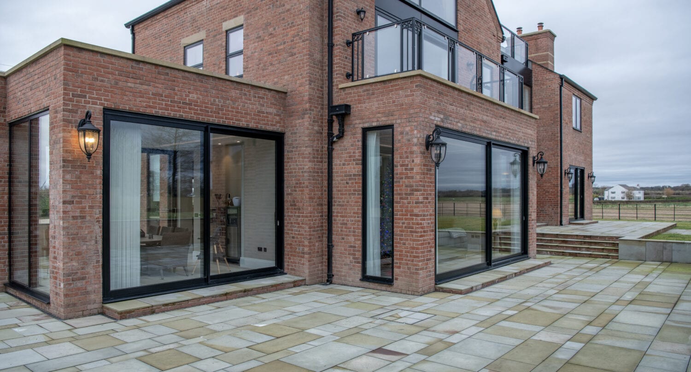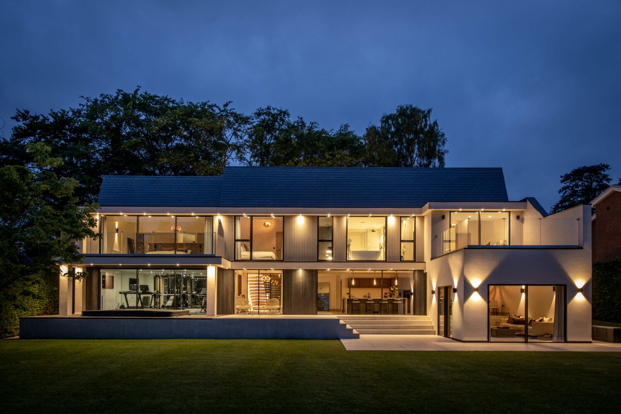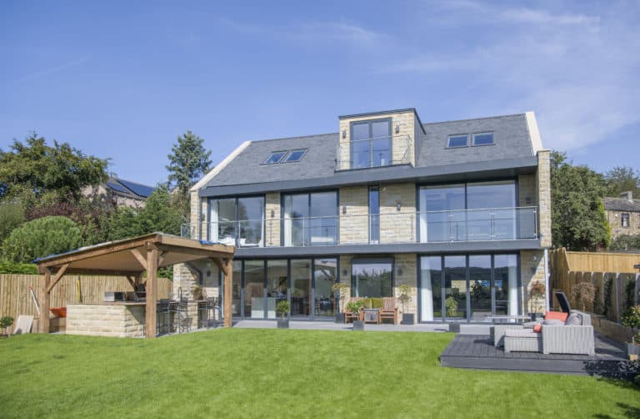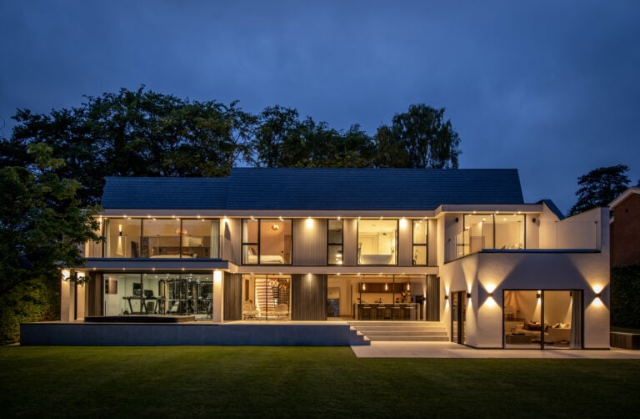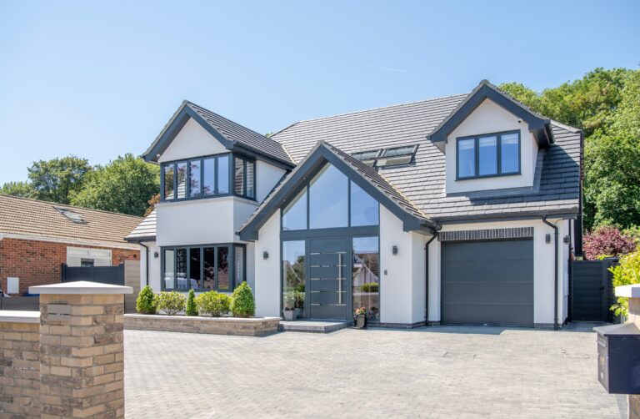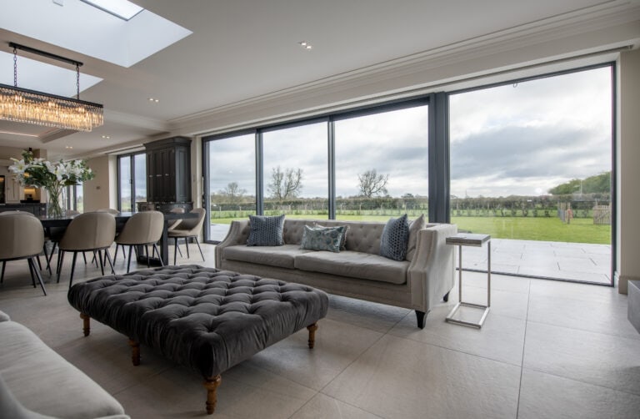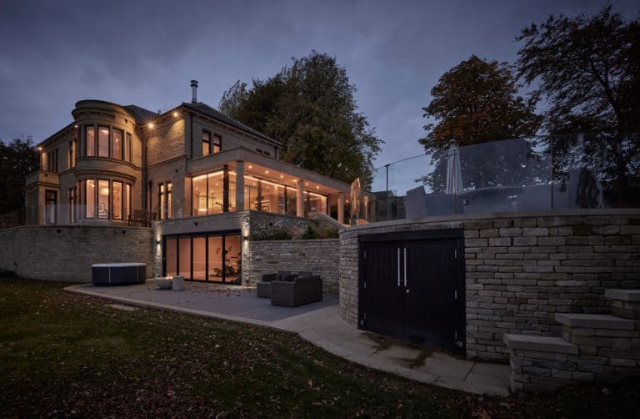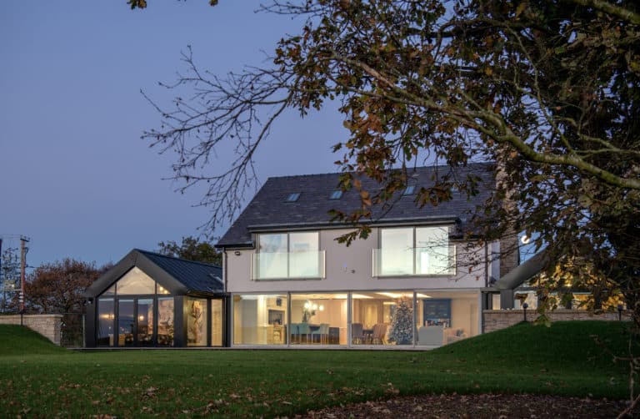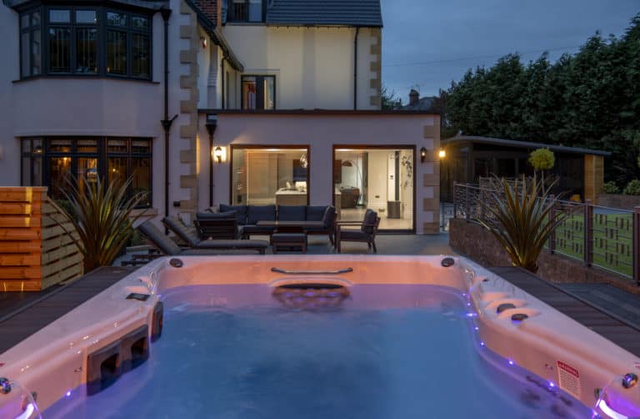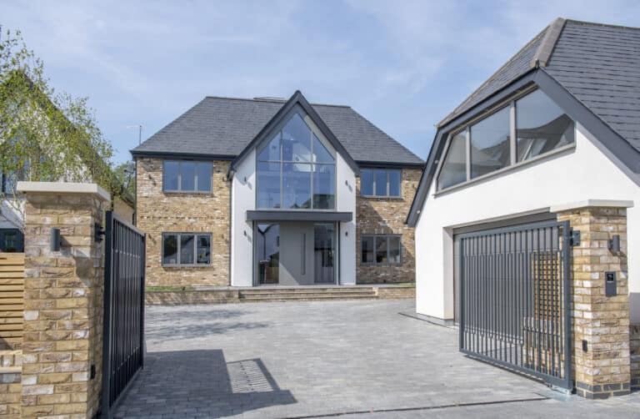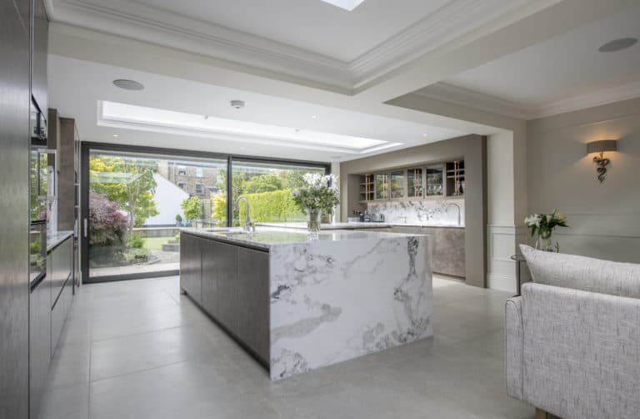Eager Lane, Lancashire
Background
The owners of this property purchased an existing barn that was being used as a storage facility and then commissioned a leading architects practice to design a large-detached property that would eventually stand in its place. Planning permission was then sought, which would ultimately lead to the demolition of the existing barn in readiness for the construction of this new luxury home. The consultation period of this project took some time as complex plans of this nature often do. Once the designs were finalised planning permission needed to be granted and once the project itself was green lit for the go ahead the homeowners then needed to find the contractors to build and manage the project as well as source the various materials, fixtures and fittings that make a house a home.
There are very few Companies in the UK who can in-house manufacture and install all the bespoke products required for a build of this type, and even fewer who can do so, to the standard required in a luxury new build home. The architects’ plans were e-mailed across to our team who after a consultation with the homeowner and project manager quoted the project off-plan.
After receiving a quotation, the homeowners and project manager then visited our Leeds showroom to meet with our team and to examine and view the products quoted. Bespoke glazing makes up a significant proportion of this buildings fabric and was one of the largest investments within the whole project so the homeowners were also given a tour of our 200,000 square foot Head Office site to gain an insight into our expertise and infrastructure and to also see where their potential products would be manufactured.
After a period of consultation including small amendments to the plans, we were delighted to receive the go ahead from the homeowners and we began our contribution to executing this very special project.
What we Delivered
We delivered a large amount of aluminium glazing products throughout the property. The front elevation was initially intended to have traditional sliding sash windows, with the more modern elements reserved for the rear elevation, but after seeing the quality of our aluminium windows the homeowners decided to utilise these on the whole of the house including the front. We used a dummy sash in the head of the tall and narrow windows and a push out vent in the bottom half of the windows to create slender and matching sightlines throughout all the front elevation windows, which mimic the look of the originally planned sliding sash windows.

Two-tone entrance door
Our statement entrance door adds another contemporary element to the front elevation, while also giving a clear indication of what awaits inside. The door sits centrally surrounded by a glazed top light and side lights. The solid slab door with indented feature handle has been powder coated to one of our Elite colour finishes, while the surrounding outer frame and windows are finished in our standard black RAL colour, a bold choice which gives real standout to this beautiful feature product.
Lift and slide doors
Large glass panels are a fundamental aspect of the house design so sliding doors have been used to connect the home and garden. Sliding doors have been used in the master bedroom and on the second floor to lead out onto an upper floor balcony area. A ground floor door is three metres tall so to retain equal sightlines throughout our premium specification lift and slide door the XP Infinite has been installed throughout the property.
Lift and slide doors boast superb weather performance with the lift and slide mechanism not only giving a robust weather seal but also making the doors effortless to slide and operate. Another great benefit of lift and slide doors is the option to secure the doors in an open position for ventilation or to secure the doors in place to protect little fingers who may be playing in and around the huge glass doors.
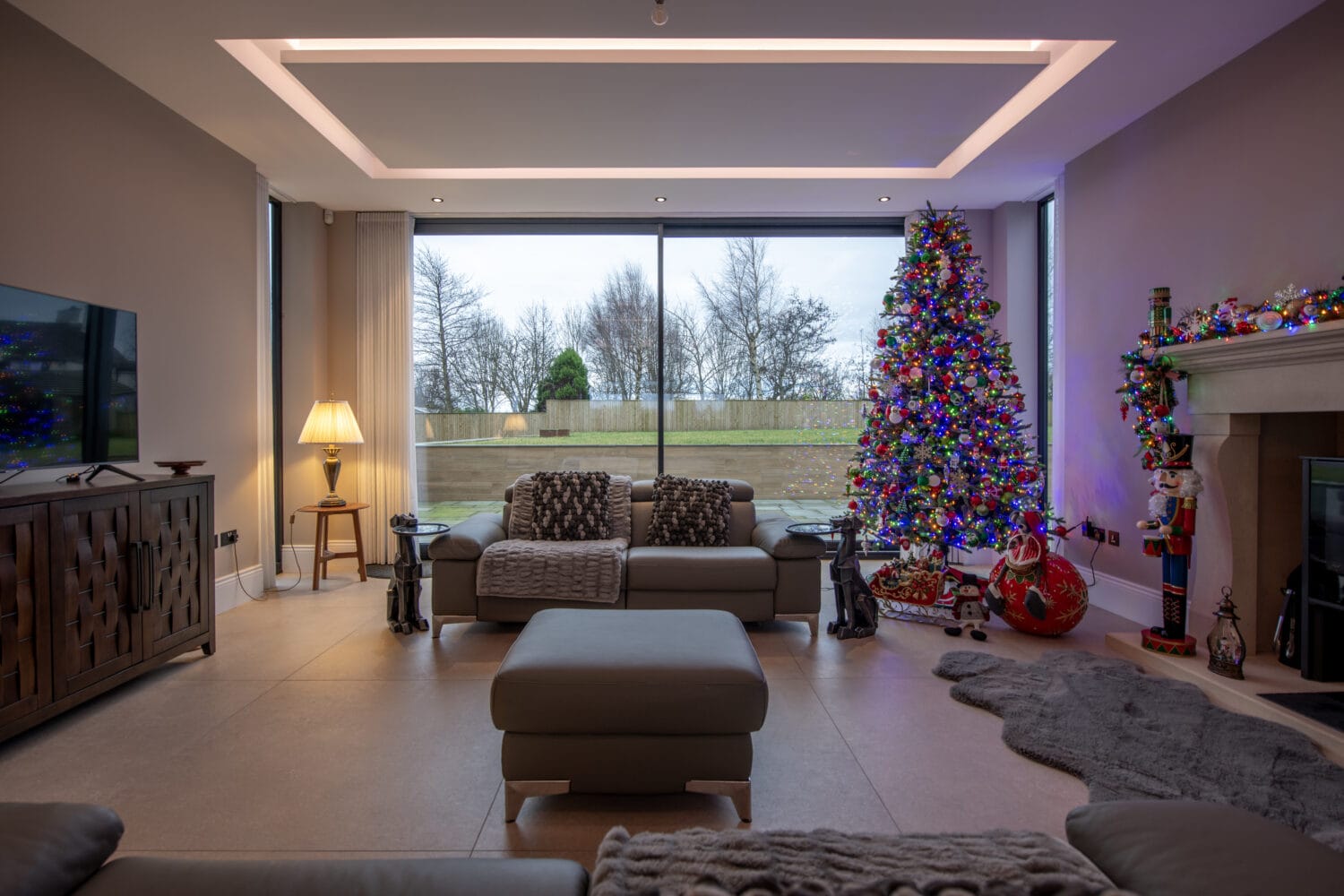

Panoramic glass windows
Floor to ceiling glass is a key characteristic of this stunning property and a combination of our fixed picture windows and shaped windows have blended harmoniously with the rest of our products to create this distinctive home.
Large picture windows sit adjacent to the sliding doors to create light wells within the interior space, while glass atriums have been created by a huge picture window sitting centrally within the rear elevation. The second-floor master bedroom is also dominated by a huge, shaped window that follows the roof ridge and the vaulted ceiling to create a grand and open interior space.
PRODUCTS USED
Detailed below are the specific products installed throughout this home, including the bespoke size and RAL colour.
A Wonderful Completed Project
The finished results are absolutely stunning. Approaching the property, you are met with a traditional looking dwelling with contemporary features, a theme that continues once inside. The key rooms within the property are all bathed in natural light, the tall windows and doors ensure that the interiors feel light and airy, whilst always keeping the backdrop of the old farmland in view. Upstairs the house feels more modern, a stair well that sits in front of a glass backdrop, and two large upper floor outdoor areas, creating a private oasis akin to something you’d expect in a hotel penthouse suite.
A rear view of the property from the foot of the garden showcases the attention to detail from all parties involved in this project. A superbly designed home that has been wonderfully executed by the homeowners, the construction teams and the various suppliers who have contributed it including the various premium glazing products that were bespoke manufactured and expertly installed by us.
Our collaborative approach to creating your dream home
To create a stunning home such as this, all parties need work together. Since our inception in 2007 we’ve helped thousands of homeowners & businesses to create stunning homes across the UK. Our showrooms are the perfect place to visit to explore the potential products for your project and our team can offer insight & advise at every key stage as highlighted in this video.
If you’re looking to upgrade your home or carrying out an extension or new build, then visit one of our showrooms or contact our team to discuss how we can help bring your aspirations to life.
