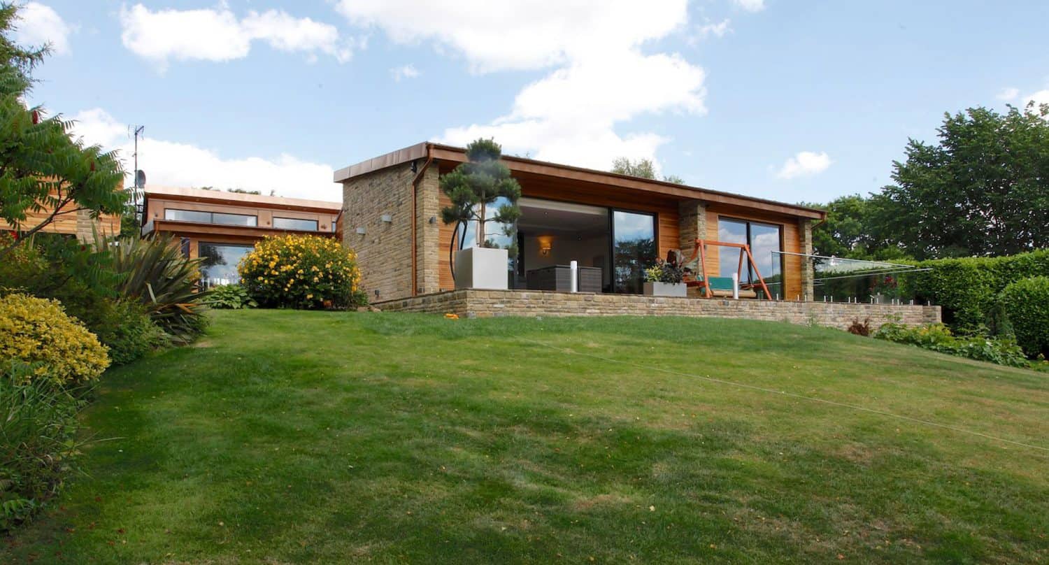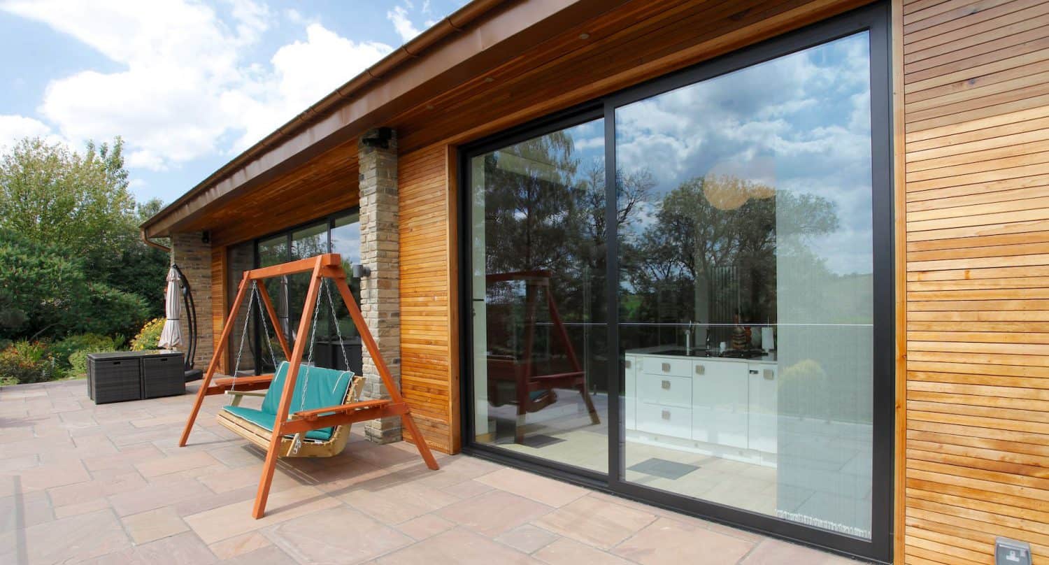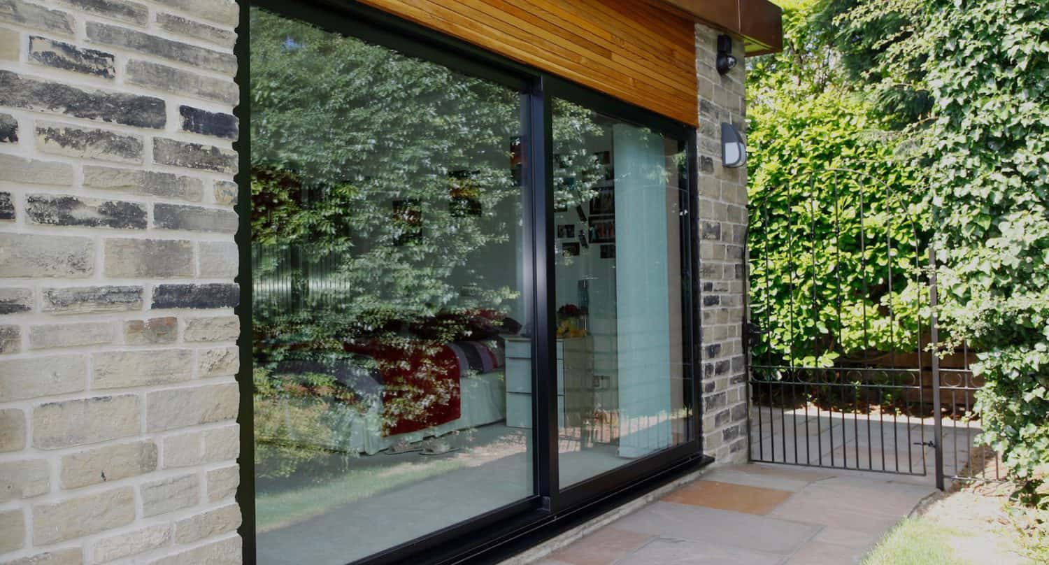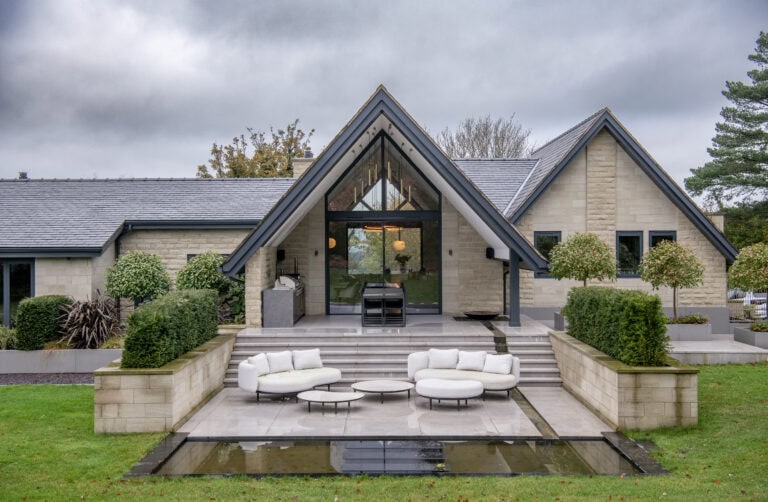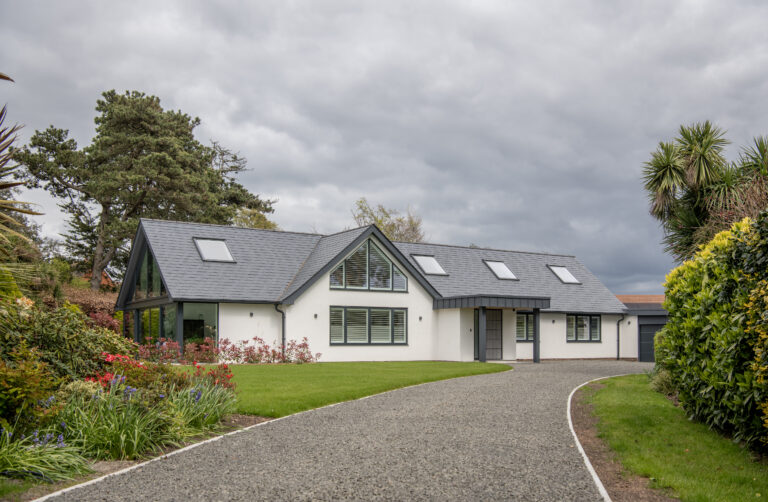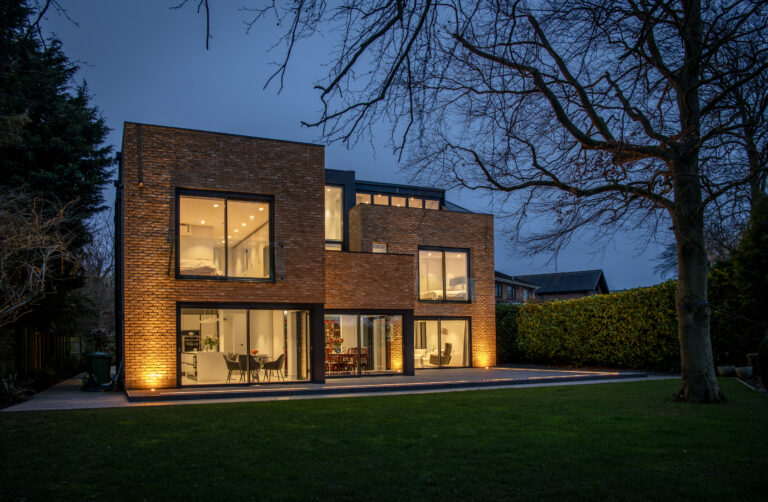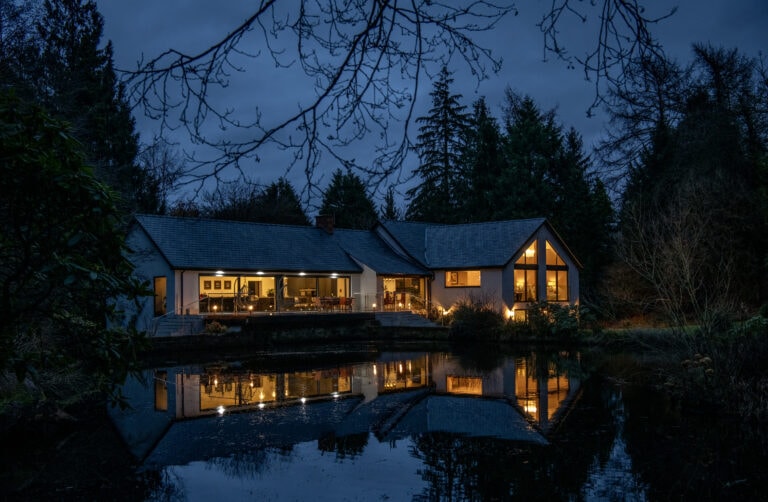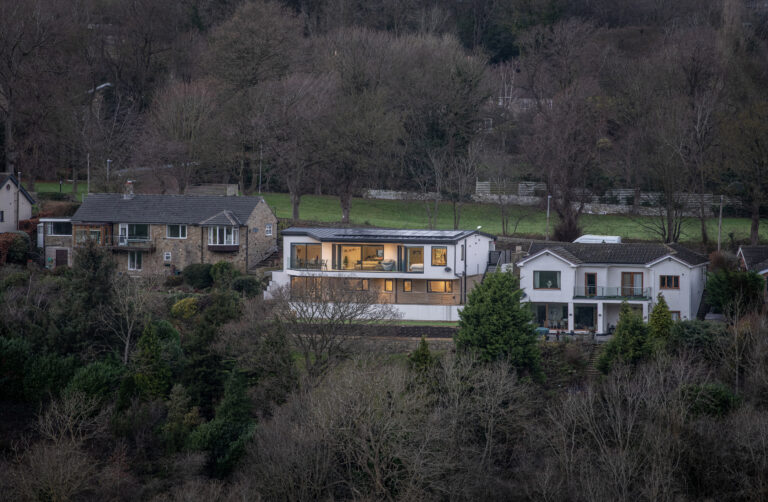This architectural development in Collingham has been designed with the intention of creating large walls of glass throughout the property. This requirement led the homeowners to opt for our XP Glide sliding doors opposed to our folding doors as they wanted to make the most of their stunning views of West Yorkshire.
The rear elevation boasts a striking a four panel sliding door spanning seven metres which is almost three metres high. There are several other twin track sliding doors on various elevations of the home all of which have been complimented by our fixed picture windows, casement windows, hinged door products and the modern external cedar cladding.
The hallway is lit up by a glass lean too roof which runs over eight metres down the full length of the hallway, ensuring that every room benefits from natural light and solar heat gain.
All of the products within this project are powder coated to RAL 9005 which is our standard black finish, available for the same price as products finished in white or anthracite grey.
There is a common discussion in the market place comparing the benefits of bi folding doors to large span sliding doors and in this particular case study the latter was certainly the correct choice and proved to be ideal for this type of home redevelopment.
Discover these products
XP GlideSparked your interest?
There are a few ways to take the next step.
