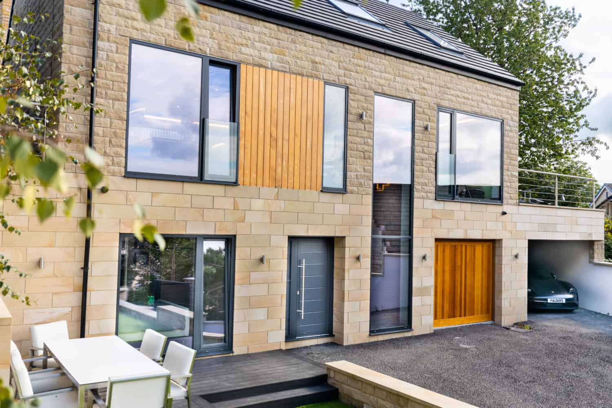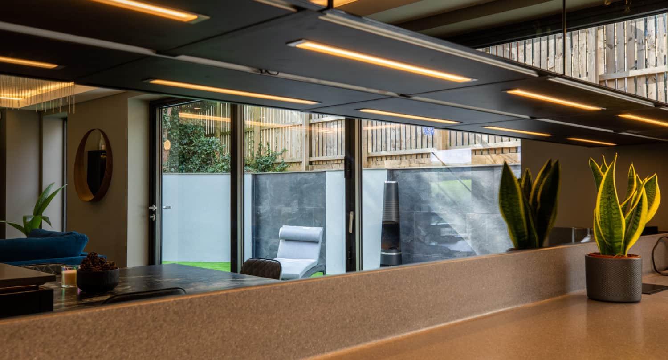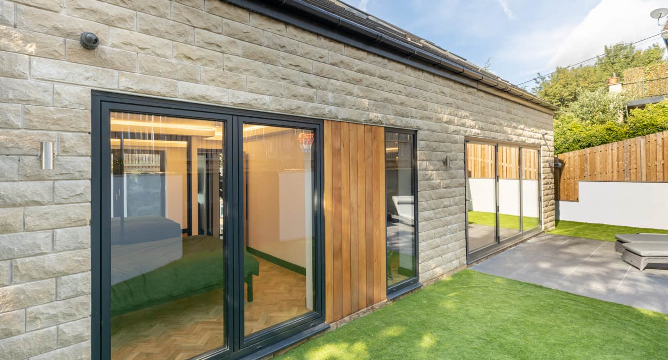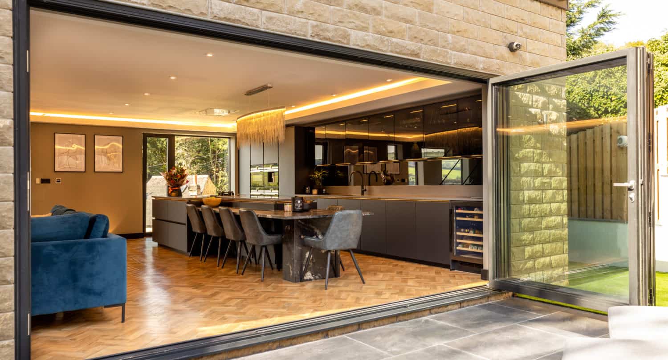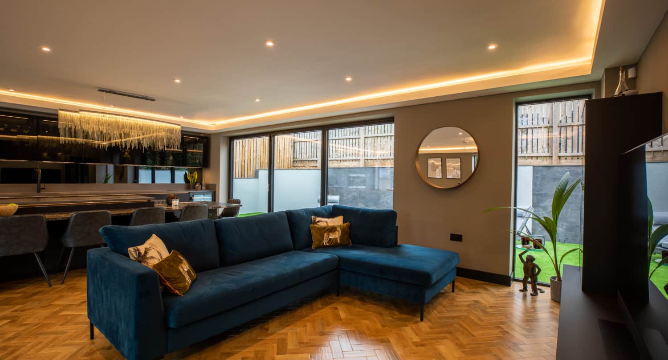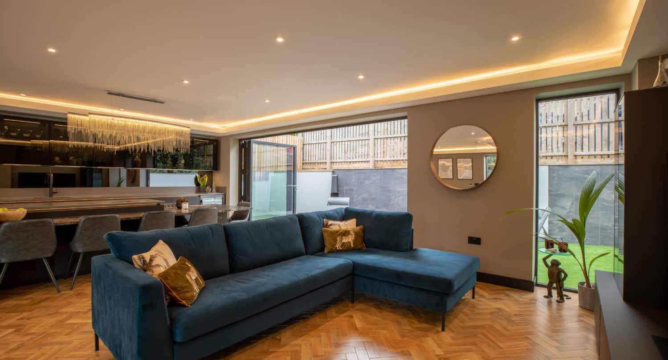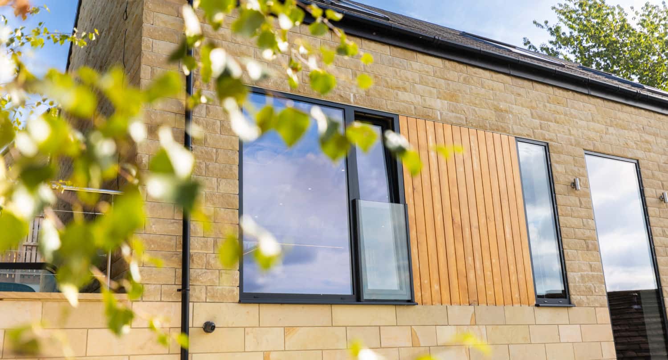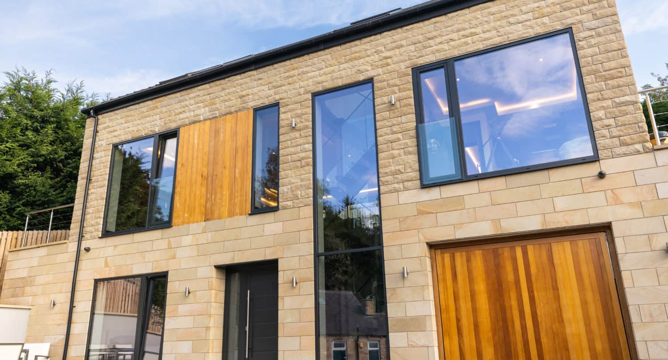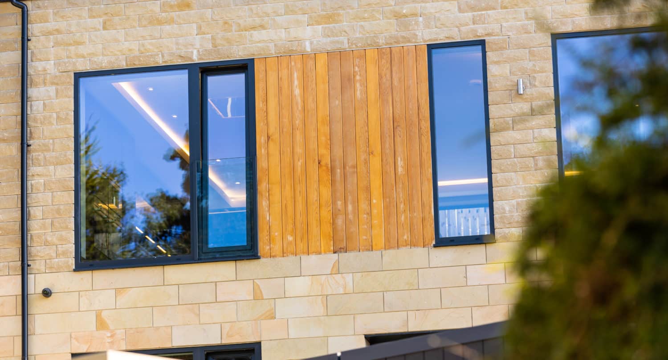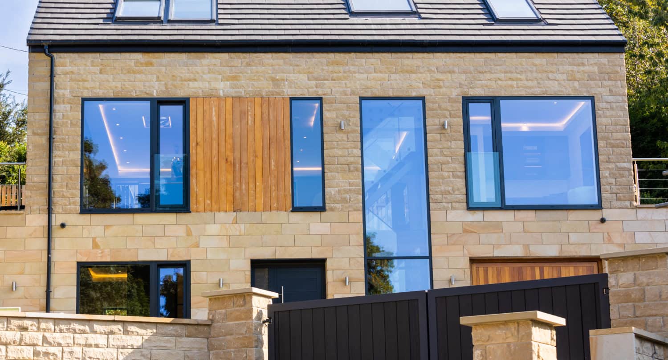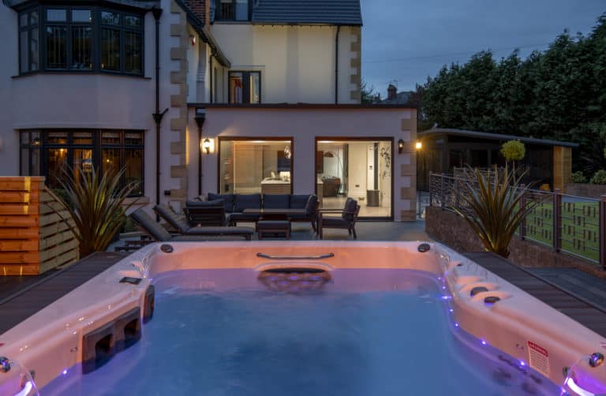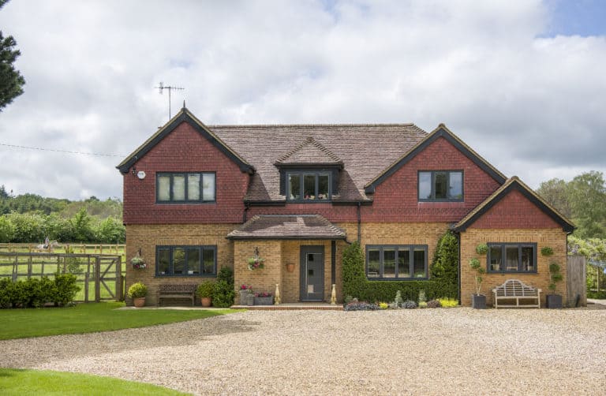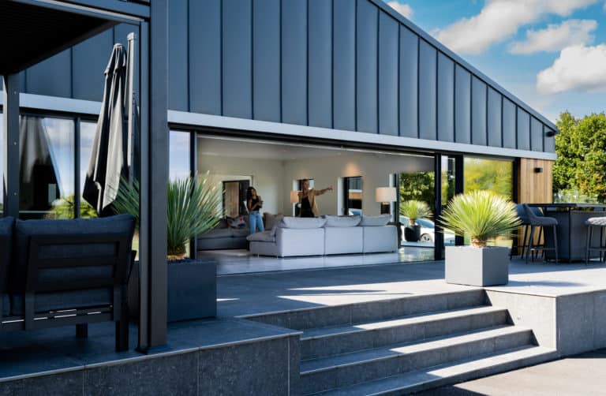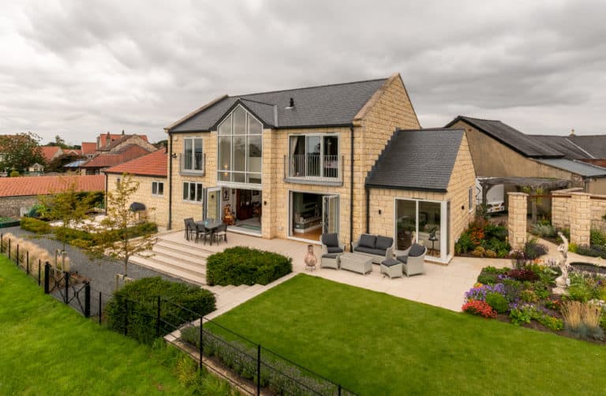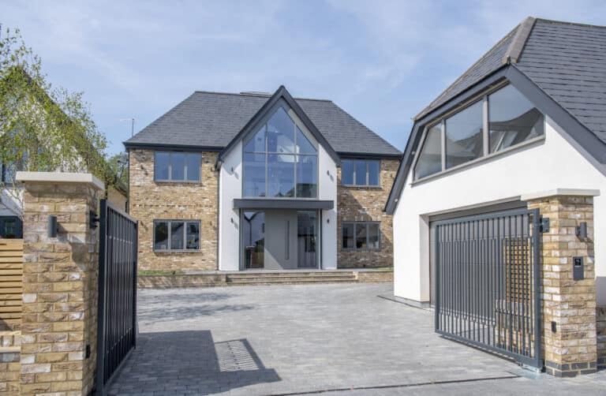Cohens Rise
Background
The owner of this unique new build was looking for one company to provide all the glazing required to complete this family home. The unusual design saw the house enclosed within high walls for privacy and two bedrooms on the ground floor & the kitchen on the first floor so it was important to explore all the options available before deciding which products would play such a key role within the properties design. Our Leeds showroom proved to be the ideal destination as not only were a wide selection of our various doors and window products perfect for this project, but the homeowner also purchased a German kitchen from Prestons’, who have several kitchen displays within our Leeds showroom.
What we delivered
We delivered the large expanses of glazing that were fundamental to this properties design. Floor to ceiling glass is prominent throughout the whole property including a huge-fixed picture window which spans both floors to light up the entrance way & stairwell.
Positioned next to the double height feature window is our XP77 entrance door in the Vigor style.
Our XP77 entrance doors are available within a faster lead time and a more conservative price tag than our Premium range but are manufactured to the same exacting standards and offer many of the same benefits. Secured by Design accreditation, seven-point locking, various panel designs are just some of the features that ensure our XP77 entrance doors can create a stunning entrance to any home, as perfectly demonstrated here.
Project Advice
We worked closely with the homeowners not only to talk through the plans for the house but to understand how they intended to use it and the benefits they wanted in each room. Full height windows, maximum natural light and minimal sightlines were a key consideration. The need for ventilation throughout the home was discussed also so we recommended picture windows with tilt only and tilt and turn sashes as the ideal product for this property. Tilt and turn windows are perfect for full height glazing as these types of windows can be made much larger than normal casement windows. We used the same profile to make the large picture windows situated around the home to ensure a consistent aesthetic throughout.
The ground floor bedrooms benefit from a huge pane of glass plus an opening vent that tilts inwards for much-needed bedroom ventilation and opens in completely to effectively be used as a door. The perfect solution for a ground floor bedroom. The requirements were similar on the first floor but with containment and safety issues to consider, so we supplied the same product but with our integrated balustrade. This innovative product is basically frameless and seamlessly connects with our upper floor door and window products to alleviate the need for an external safety barrier. Our glass balustrade allows upper floor windows to be fully opened without compromising the minimal aesthetics required on luxury homes such as this.
1500mm wide bifold door panels
Sliding doors prove extremely popular within modern new builds with large format windows but our bi-folding doors offer panels as wide as 1500mm, which means the functionality of a bifold door can be enjoyed whilst retaining the large glass areas associated with patio doors.
The open plan kitchen and living area is light and airy thanks to our black picture windows but the bi-folding door allows the whole space to open, allowing the kitchen & dining area to instantly connect with the garden & to allow natural air to flow through the home.
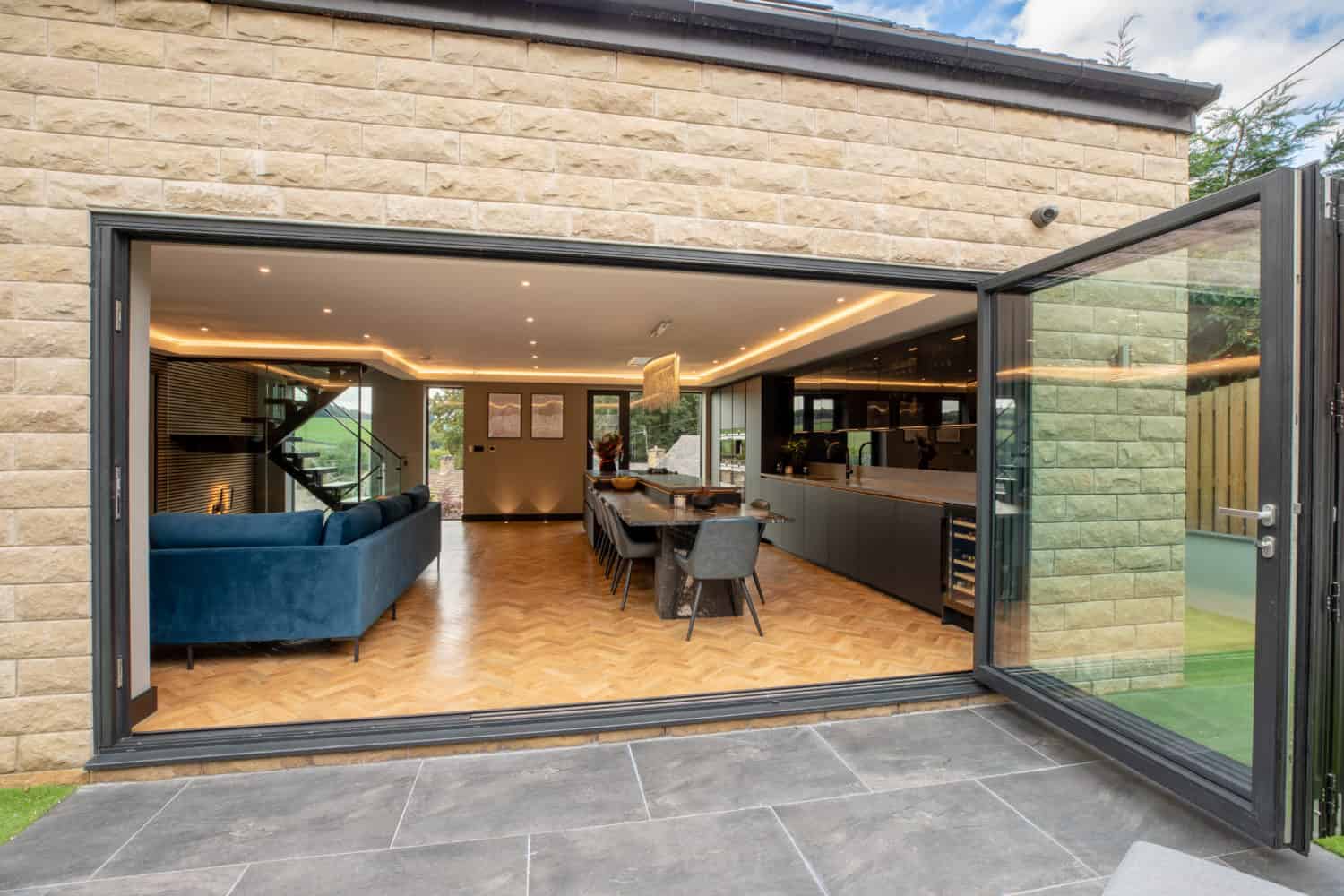
XP77 entrance doors available within five working days
Our XP77 entrance doors are perfect for stunning projects such as this, like all our products they are bespoke and available to view in all our showrooms. We also know that there is often a demand for products quickly, so we have a small stock of XP77 entrance doors in three distinctive styles available in three different sizes within just five working days when ordered via our direct website. Visit expressbifoldsdirect.co.uk for more information.
We love the complexity of this project; a wide range of our products have heavily contributed to this well executed new build. The combination of feature glazing, sat against Yorkshire stone & cedar cladding has given the home a modern but warm feel. We’re also incredibly proud of the key role that our Leeds showroom & our sales team played in this project, helping at various stages through to it’s stunning completion. Our showroom was the inspirational setting that not only displayed the products that the homeowners enjoy today but the beautiful kitchen also, which is often where our customers spend their time enjoying the many benefits of our window, bifold and sliding door products can bring to any home.
Products used
Three panel bi-folding door – 4420mm x 2235mm
XP77 Entrance door & sidelight – 1430mm x 2090mm
Two storey picture window – 1285mm 5235mm
Horizon tilt and turn windows – various sizes throughout
Frameless balustrade integrated with tilt & turn windows – 2040mm x 2245 & 2610 x 2245
RAL colour throughout 7021 Black Grey
