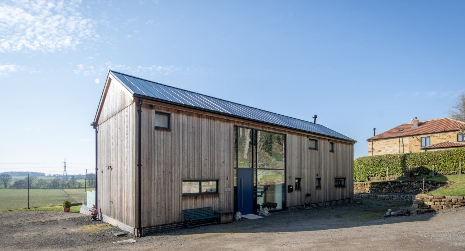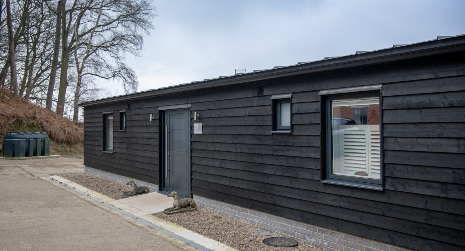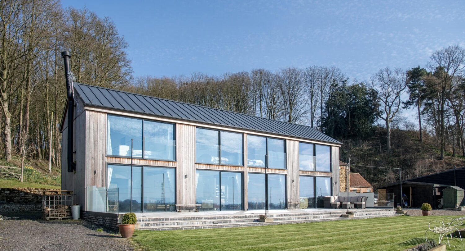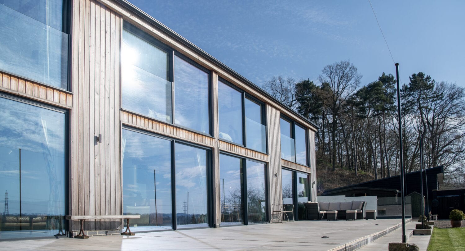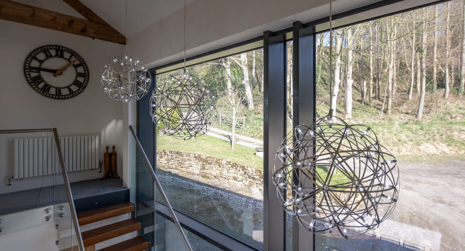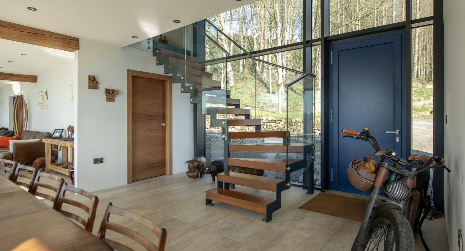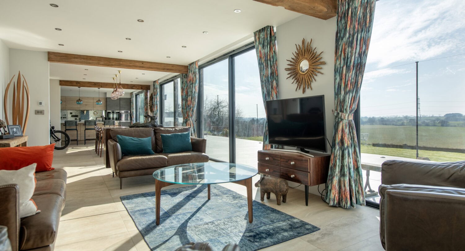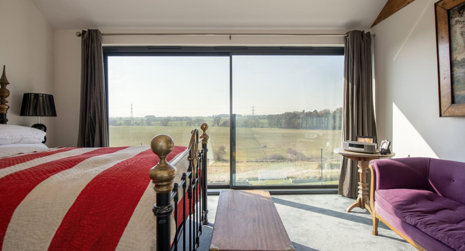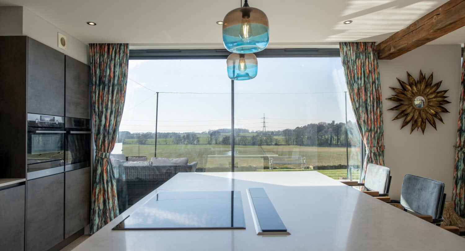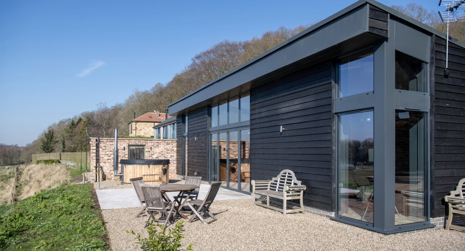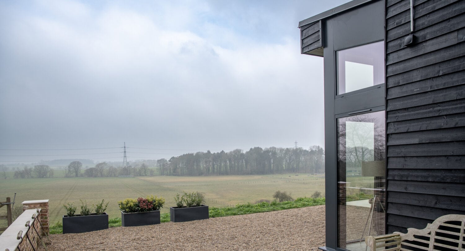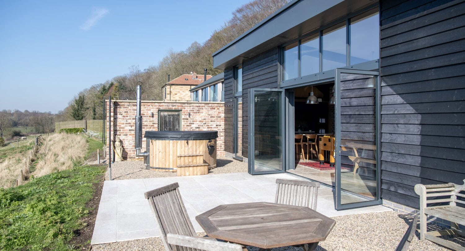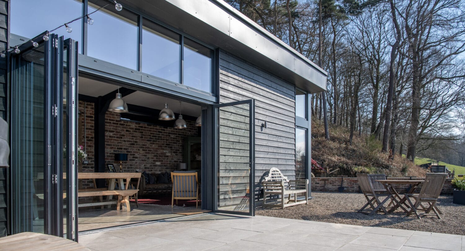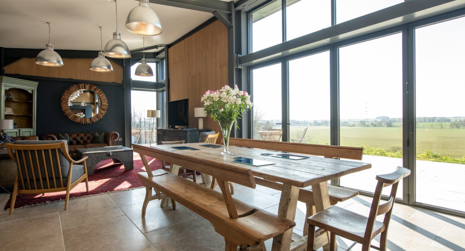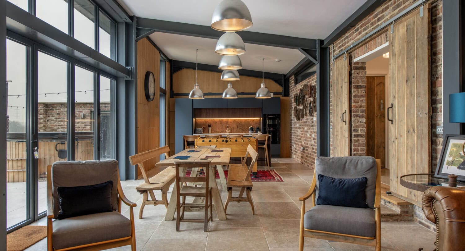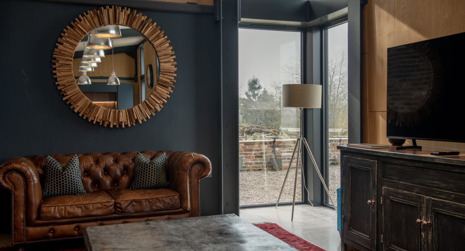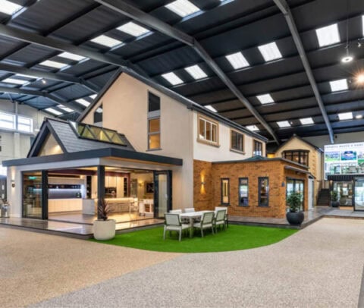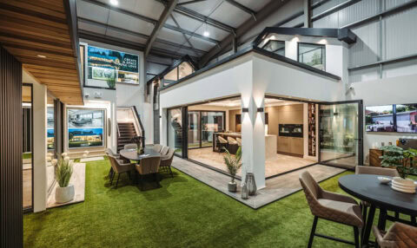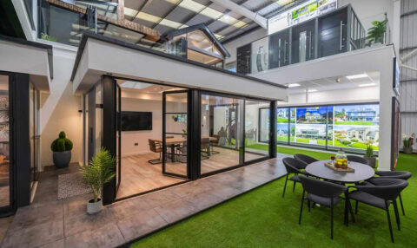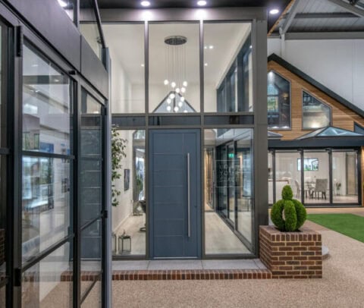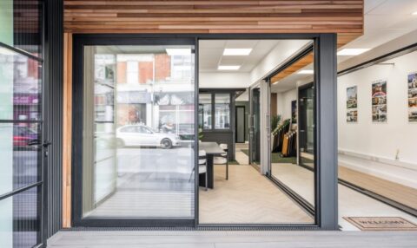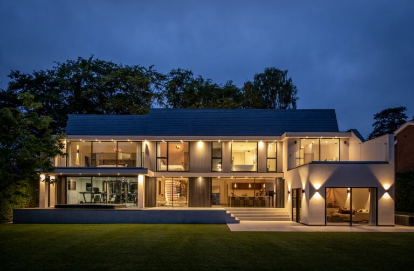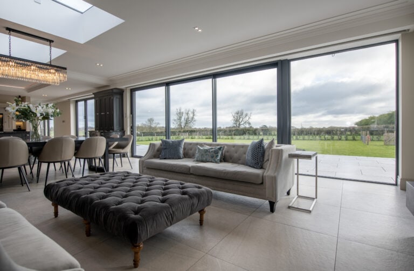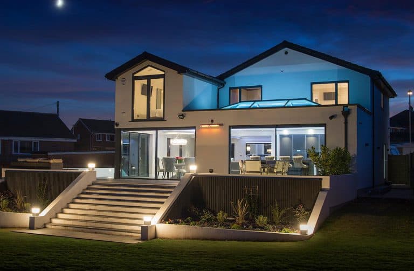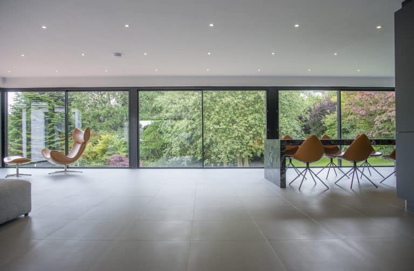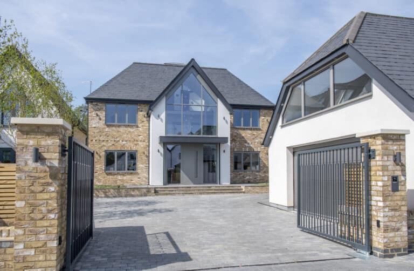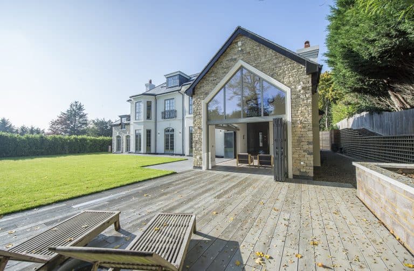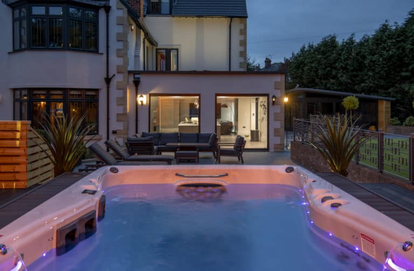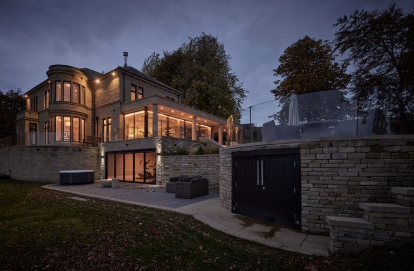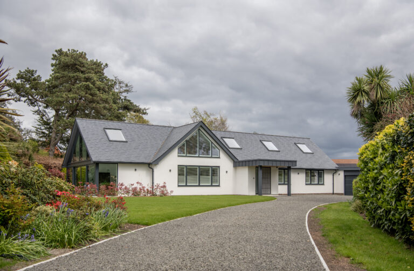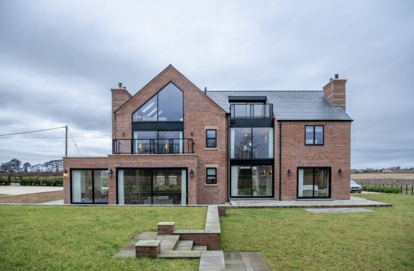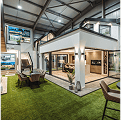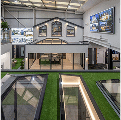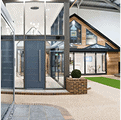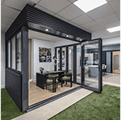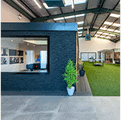Codbeck House
Background
These homeowners purchased a large plot of land with a view to renovating the existing house to eventually use as a holiday rental property, while also converting the huge barn into a luxury detached home which would be their primary residence. The barn conversion took priority and was undertaken first while the homeowners lived in the smaller adjacent building.
The land is beautifully situated within the North Yorkshire countryside, so the intention of the project was to retain the characteristics of both buildings whilst using floor to height glazing to make the most of the stunning outward views.
Our array of brochures showcases our portfolio of completed work and illustrates our broad range of products installed within various types of properties and these were requested by the homeowners before they subsequently visited our Leeds showroom to view our products in more detail.
Following a visit to our Leeds showroom, sliding doors were chosen as the preferred products within the main house barn, while the outhouse would benefit mainly from bi-folding doors when they tackled that phase of the project almost three years after phase one had begun.
What we delivered
We supplied all the bespoke glazing throughout both properties including aluminium casement windows, but it is without doubt the large format glazing across the front and rear elevations in particular that forms the most significant feature within both buildings.
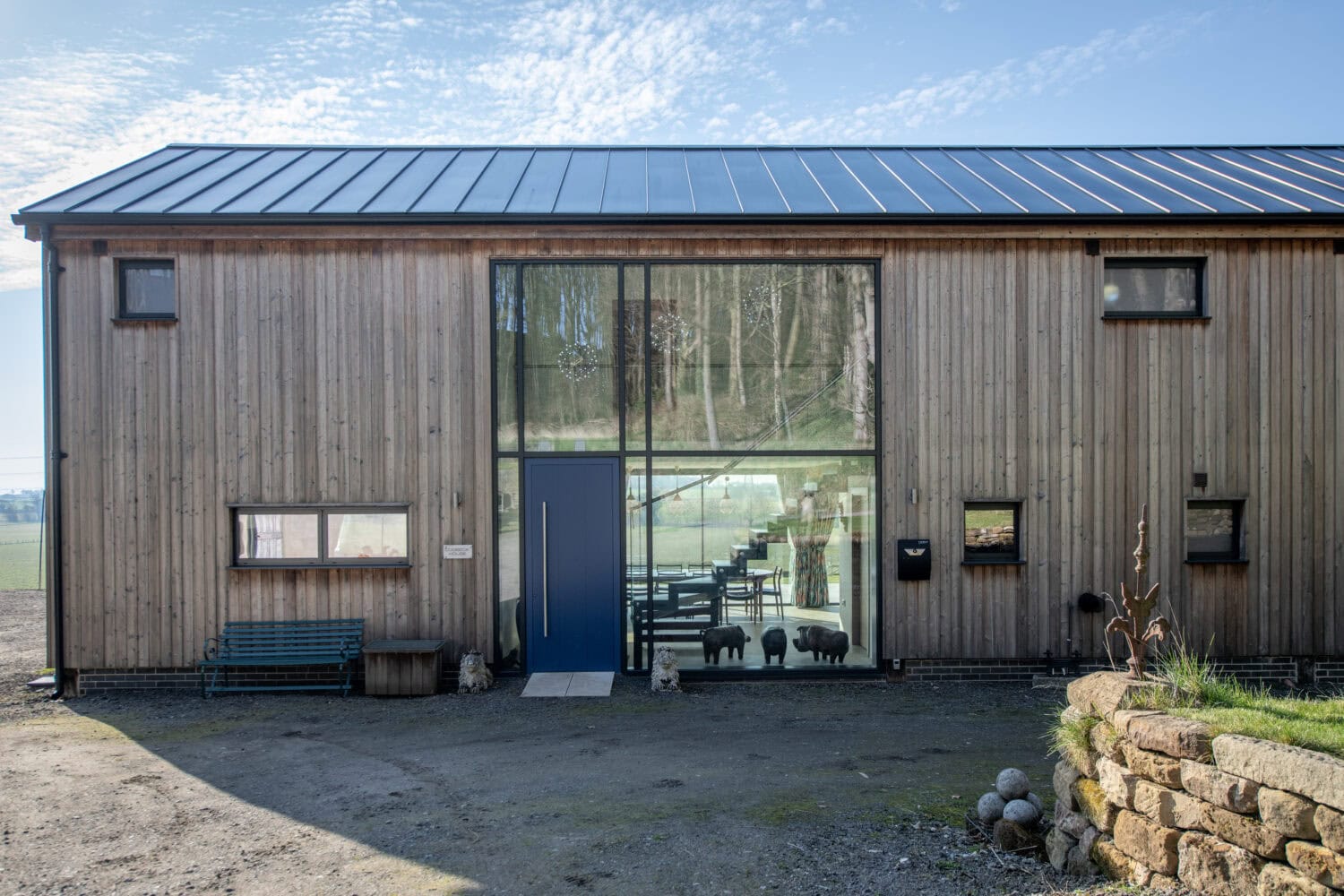
Glazed entrance atrium
The entrance feature to the property covers an area of more than 20 square metres. The large curtain wall screen has been configured so that the entrance door doesn’t encroach on the spiral staircase inside, something that was ensured of during our initial site survey of the project.
The effect is a distinctive glass atrium that adds a modern centre piece to this otherwise traditional house front, allowing a clear look through to the South facing views on the opposite elevation of the house.
Slim sightline sliding doors
The rear elevation is unique in that it consists of eight twin track sliding patio doors. The symmetry of the doors and equal sightlines lining through looks dramatic and modern, exactly how the homeowners intended but it is internally where the benefits are really felt.
Downstairs a huge open plan space with eight huge panes of glass ensures that light spills into the house throughout the day and the far-reaching views are always in sight creating a natural backdrop to the entire space.
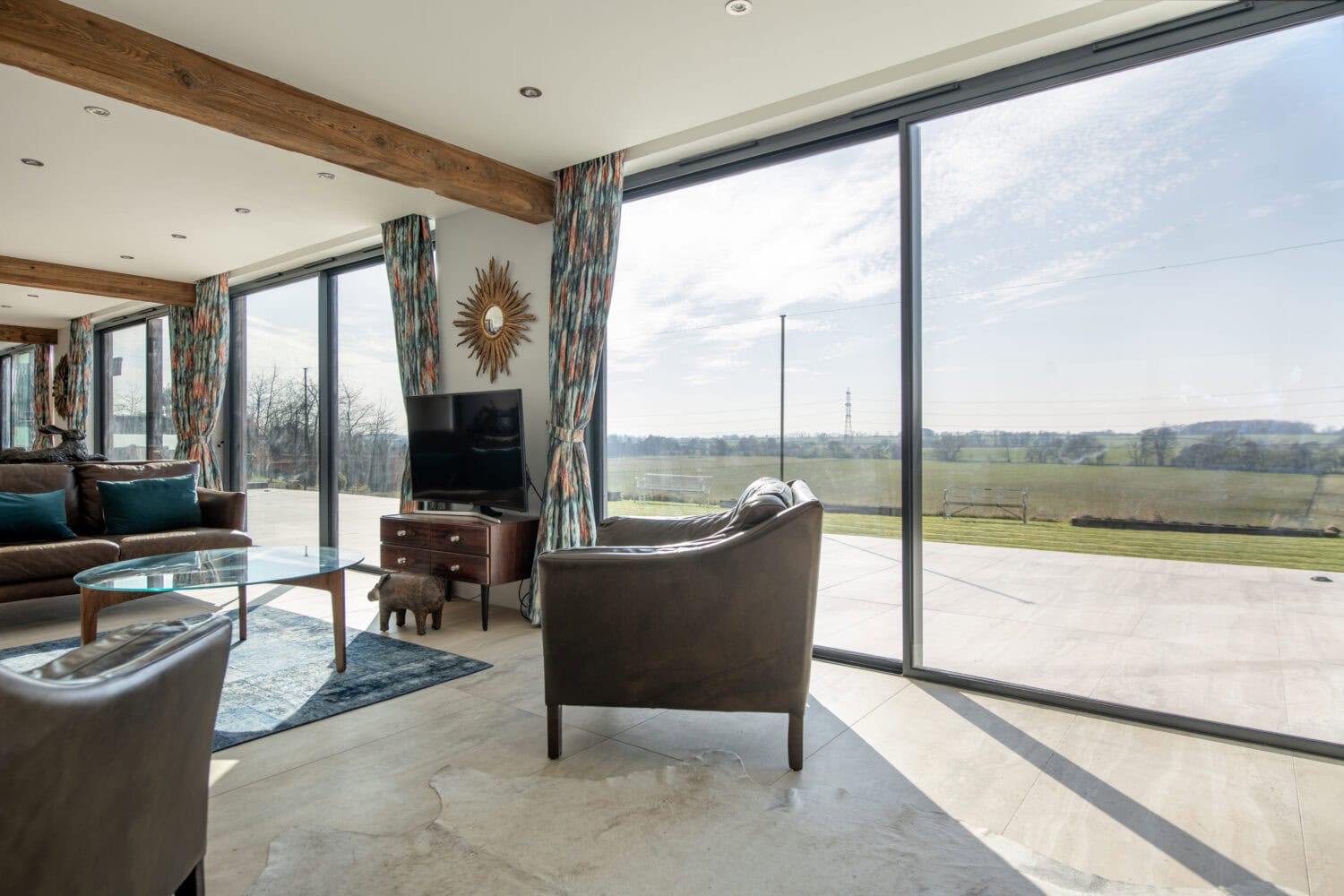
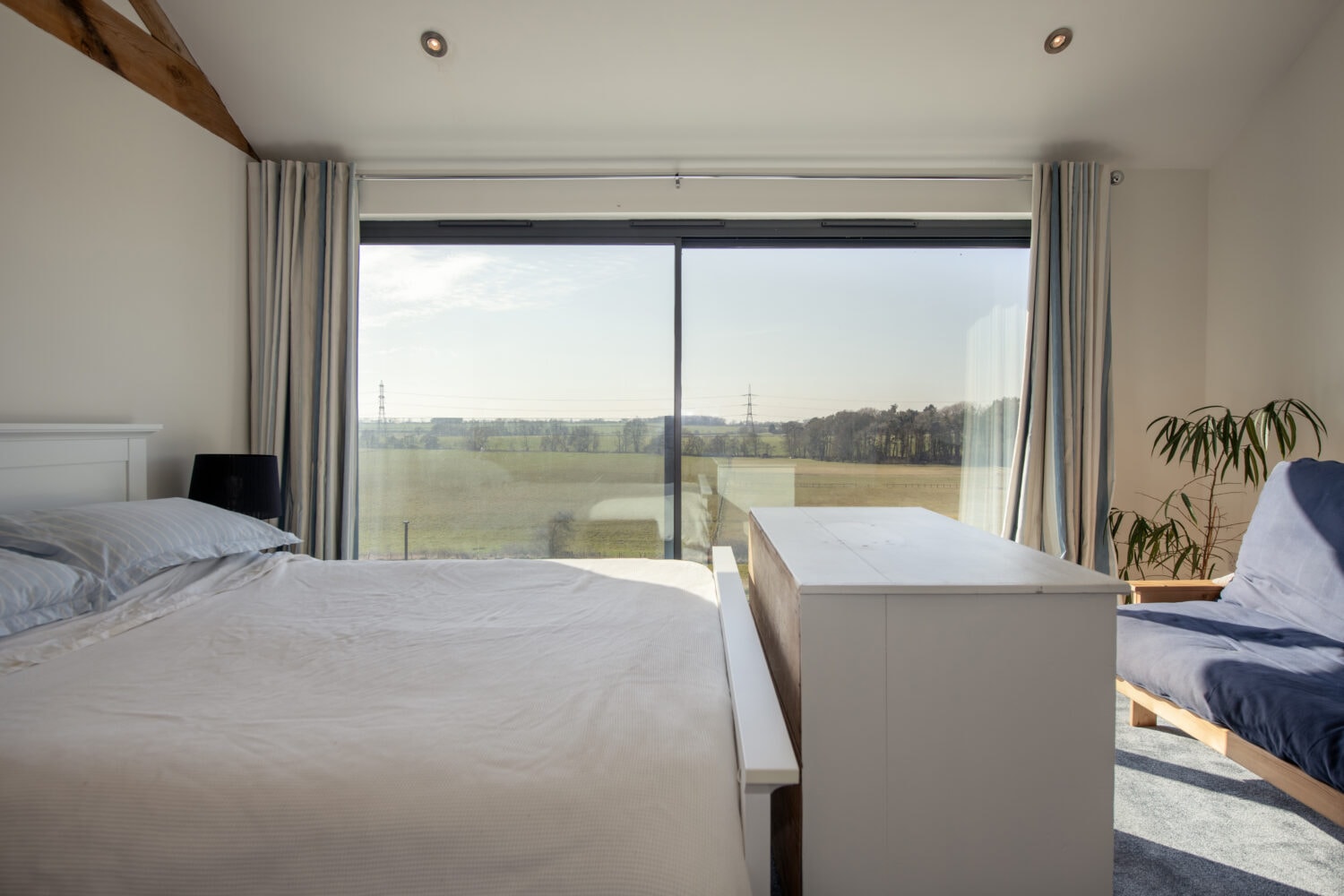
Upper floor sliding doors
With views this stunning and no concerns about privacy, why not replicate the downstairs design and utilise sliding doors upstairs also? An external Juliet balcony ensures that each room is safe when the doors are open and the incorporation of three large trickle vents above each door will ensure that there is adequate ventilation in the room even through the night when the occupants are sleeping. The results match the downstairs space, with a slender 25mm separating two large panes of glass to fully take advantage the gorgeous views.
Outhouse bi-folding doors
The adjacent holiday home has a pitched roof with the rear elevation taller than the front so bi-folding doors were installed under the structural beams with a fixed top light lining through installed above. The bi-fold doors form the central feature within the rear elevation, bathing the space with light and retaining the contemporary aesthetic from the converted barn. The benefit of the bi-fold doors however is that they can fully open the space onto the patio area outside, instantly making the space larger and drawing the picturesque views into both the indoor and outdoor space.
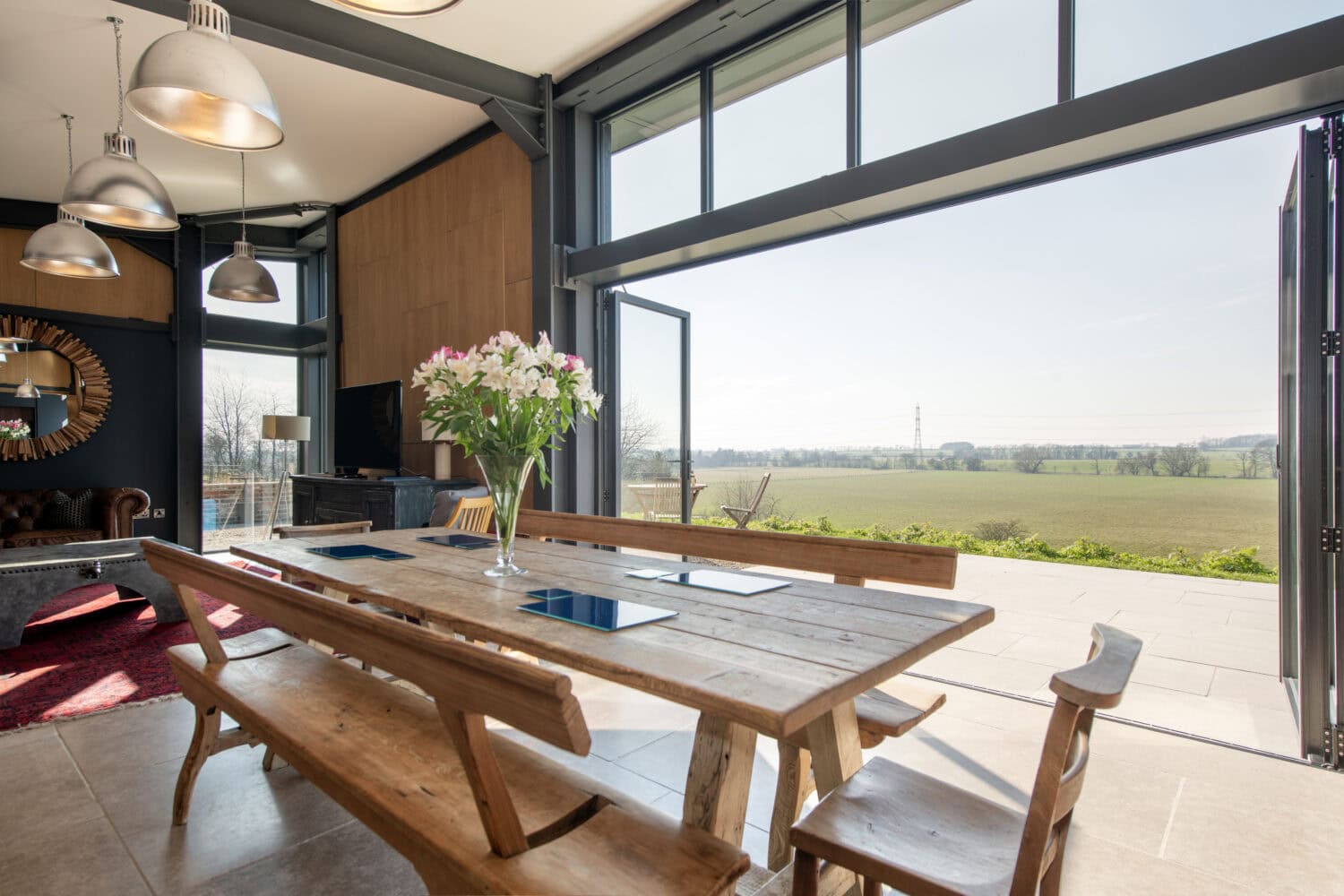
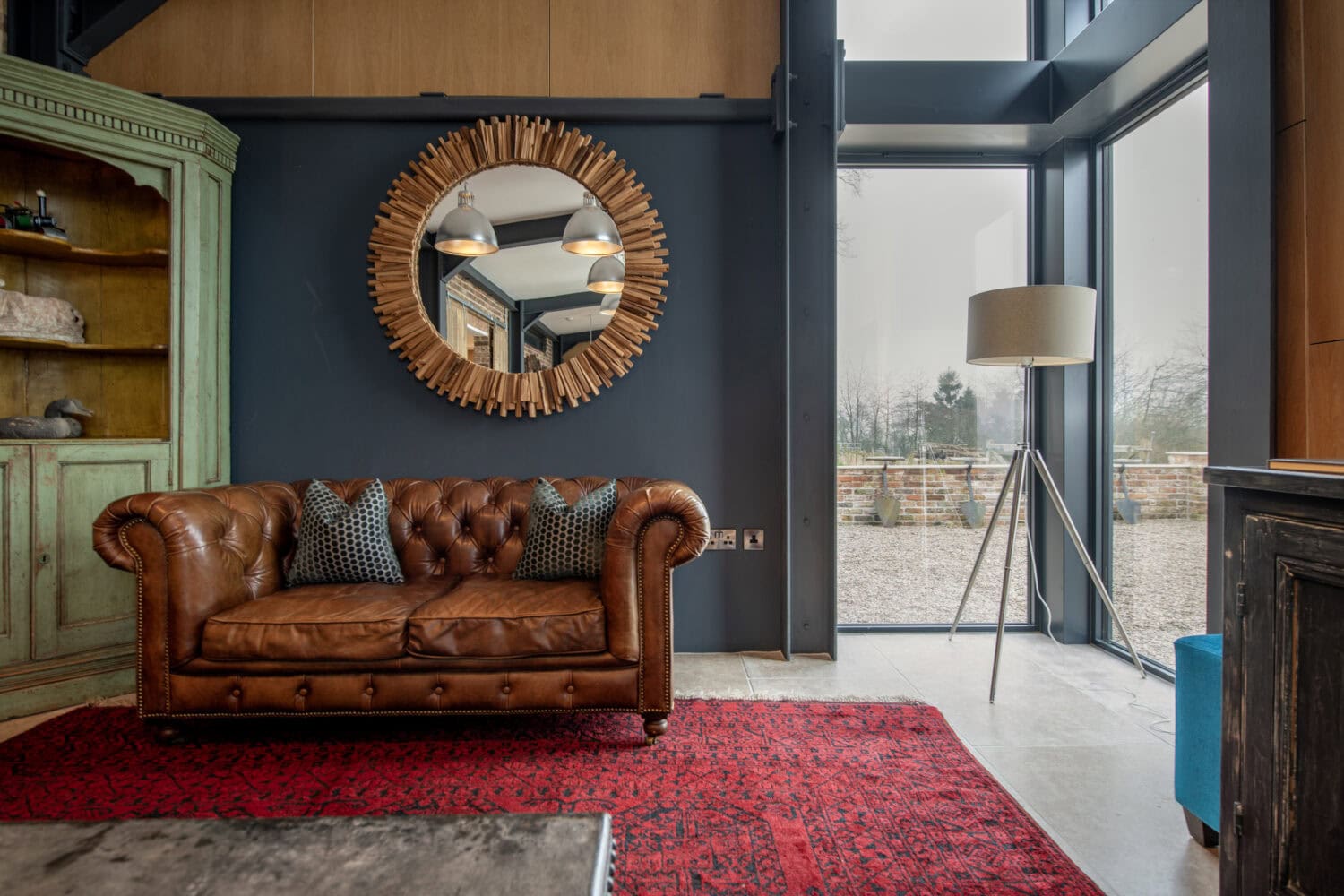
Picture windows and pressings
In the outhouse, the large steel junctures have been used to create an industrial design both inside and out. Fixed windows look great and bring the same benefits as our panoramic sliding doors with large panes of glass that allow natural light to pour into the space. The corner window is a great example, bringing in light at various angles and we’ve covered the structural beams in insulated aluminium pressings that blend the two together to create a cohesive look to the whole installation.
Two distinctive properties
Both properties look great in their own right and they have been designed to compliment each other wonderfully. The principal design of both properties is the same, a zinc roof, timber clad buildings and floor to ceiling aluminium glazing throughout but it’s the contrast between the two that works so well.
The most striking of which includes the vertical natural cladding on the main house, versus the horizontal black painted cladding on the outhouse and the traditional gable zinc roof on the main house, whereas the outhouse has a pitched roof and not forgetting sliding doors throughout the main house and bi-folding doors and picture windows utilised within the outhouse.
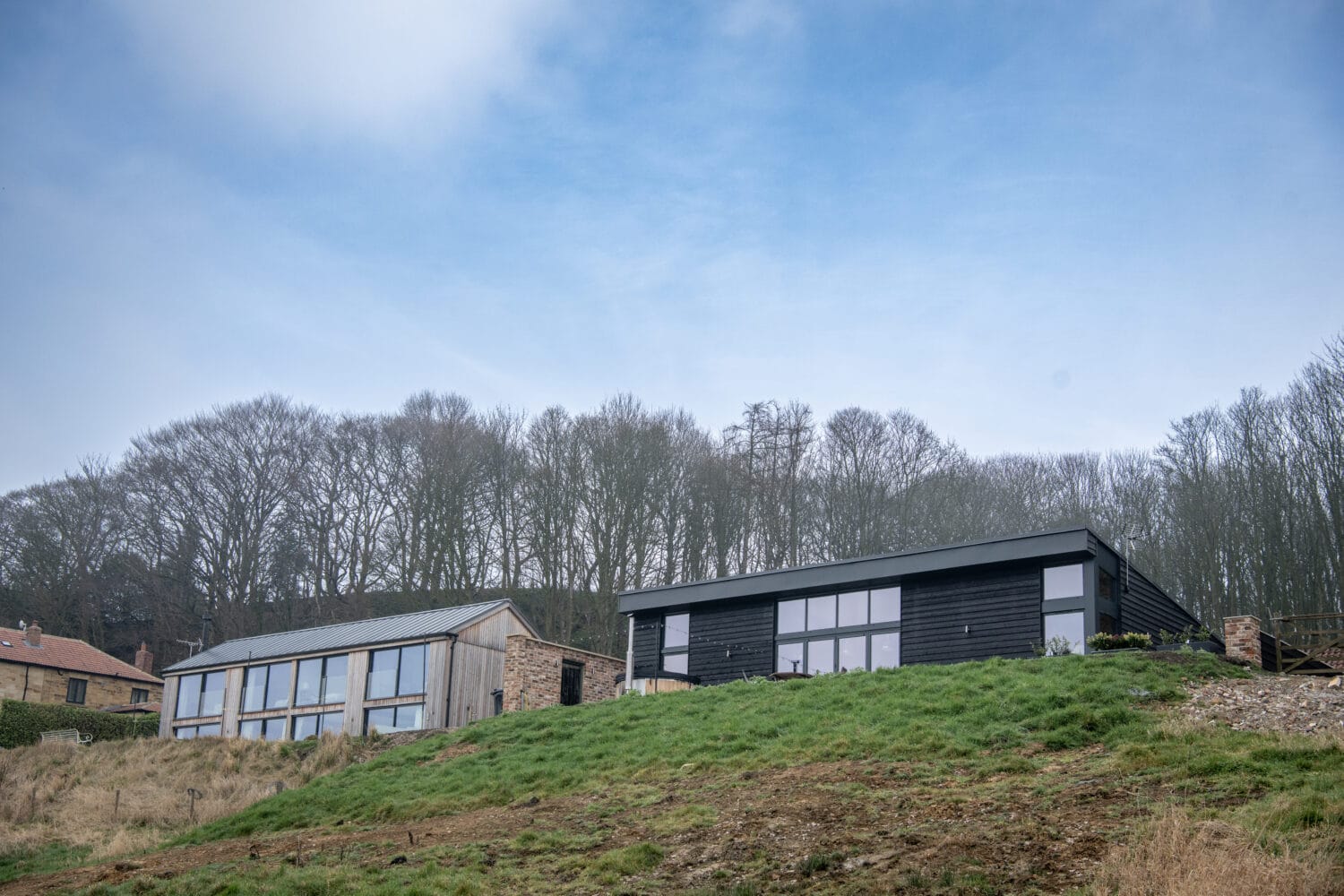
Products Used
We utilised various products within our range to complete both of these projects, click the images below to see the specifications and sizes of the various products used throughout.
Bifolds or sliders?
A common discussion amongst our customers is the debate between sliding or bi-folding doors and this project is a great example of how neither is better than the other the decision is driven by the property type and how they will be incorporated into the space. A full rear elevation of bi-folding doors within the barn would have been overkill, too many mullions and no need to have four full bi-folding doors opening to the outside. In the outhouse where there is one main opening, bi-folding doors work perfectly, acting as the central feature and a clear gateway outside to make the space even larger once it’s connected to the garden.
as seen in this project
our most popular products
Sliding doors
We offer an extensive range all available on a twin or triple track. Our XP Glide boasts a sightline of just 20mm whereas the XP Slide 25 doors on this project have a sightline of 25mm.
Bi-folding doors
We manufacture, supply and install various bi-fold door systems. The XP10 is our most cost effective system, the XP88 is our slimmest offering and the XP View couples slim sightlines with huge folding panels.
Entrance doors
We offer a huge range from traditional through to ultra modern designs. We also cater for all budgets so we're sure you'll find the perfect front door product for your home.
Aluminium windows
Standard casement windows through to shaped windows and huge curtain-wall screens and atriums, we can offer everything. All expertly manufactured in-house and available in over 200 colours and finishes our aluminium windows look stunning in any property.
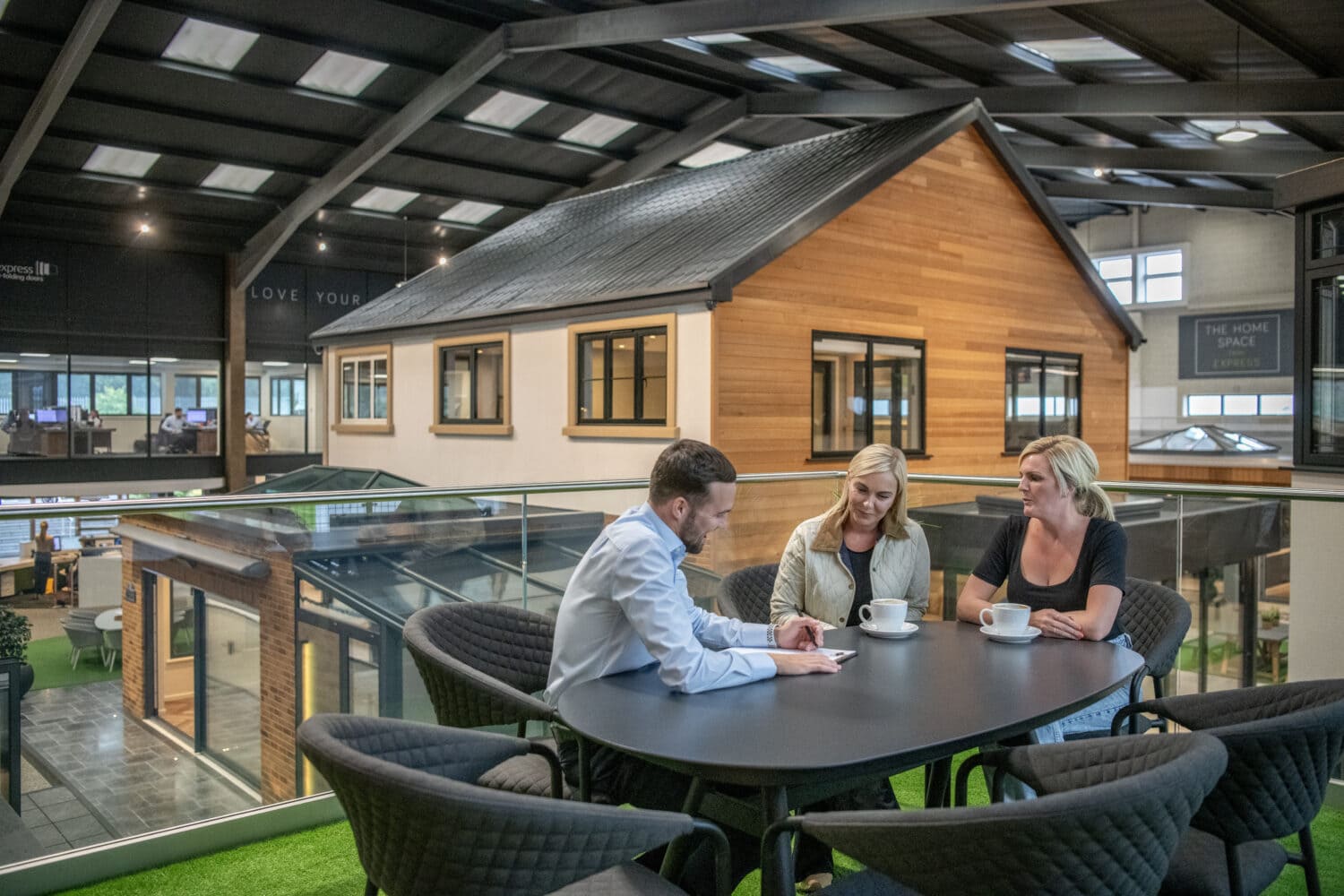
We will work with you every step of the way
Our team will help and advise you throughout the project, we’ll explain the benefits of our bi-fold and sliding doors and try and find the right solution for you and your project. This phased build is a great example, we worked with the homeowners to provide all the glazed products throughout and then delighted with the results we did exactly the same again but with different products on a separate building.
The results are stunning, two distinctive properties that suit the greenbelt surroundings but with the very modern finish that comes with our top of the range entrance doors, curtain walling, bi-folding doors and slim framed sliding doors.
View our full range in our showrooms
Check out more of our completed work
If you enjoyed learning more about this project then you’re in luck as our case studies section is packed with loads more great examples of our completed work, we have also handpicked some of our favourites below.
