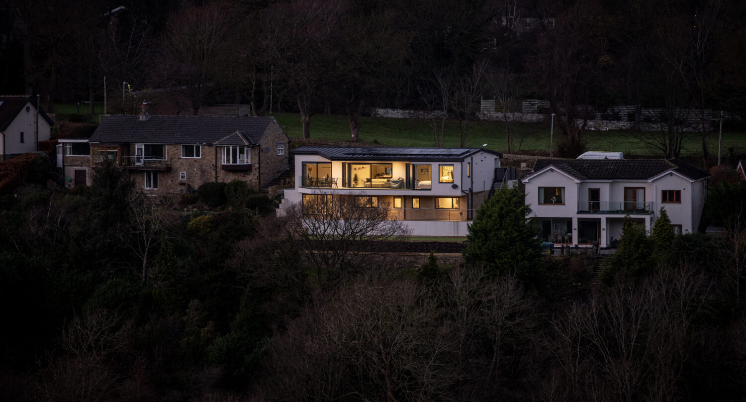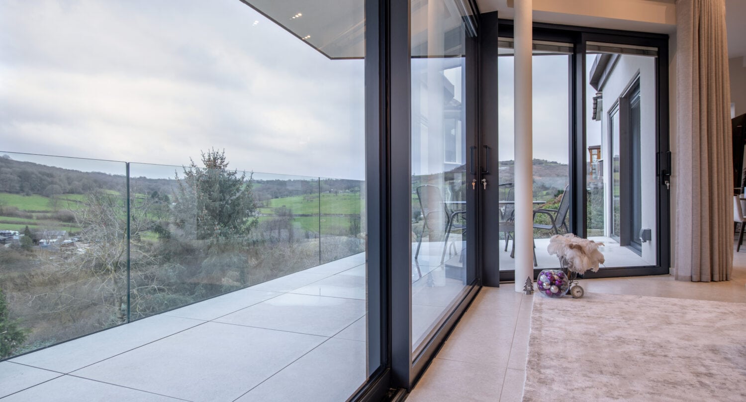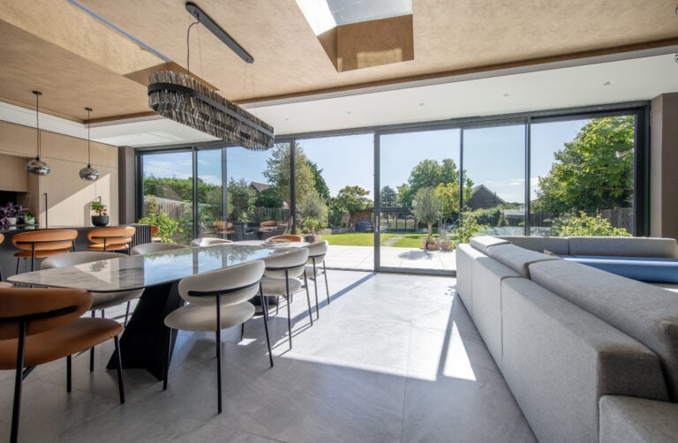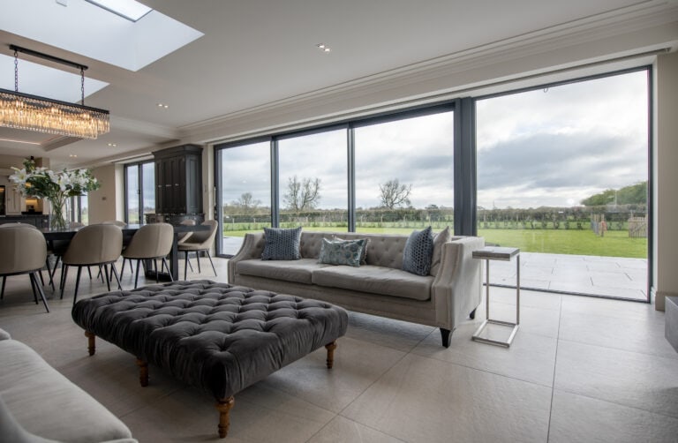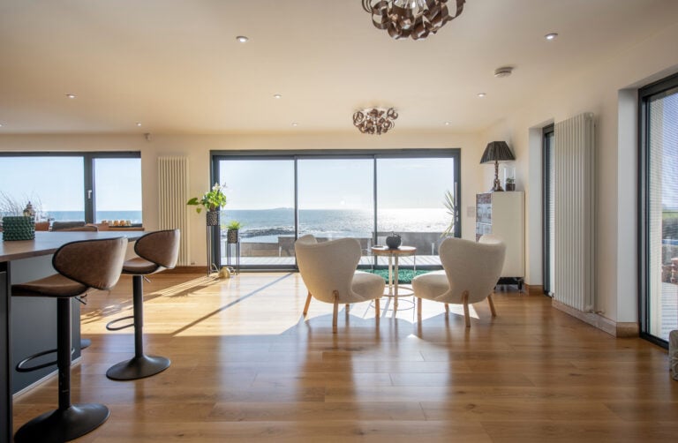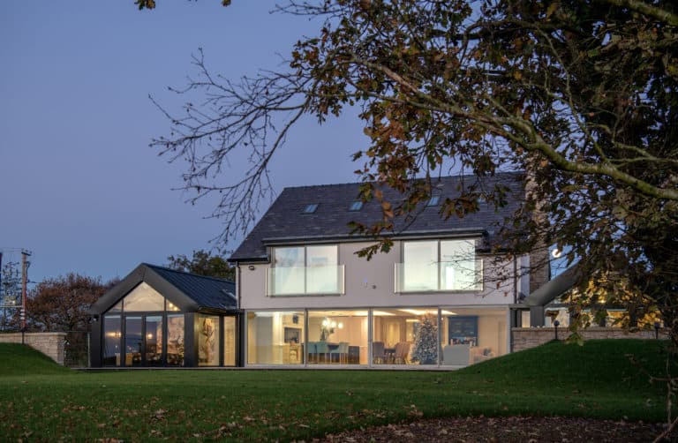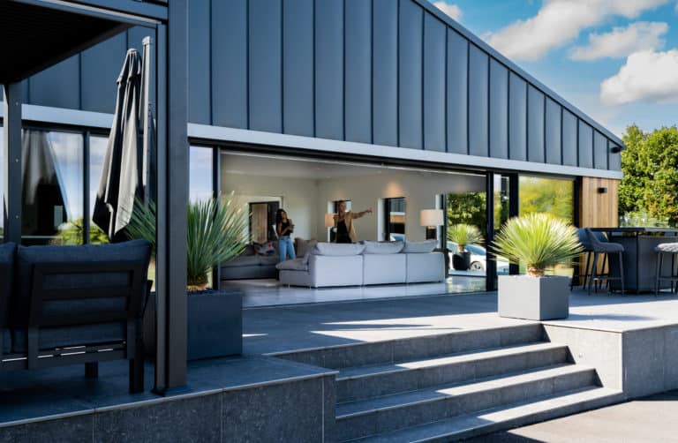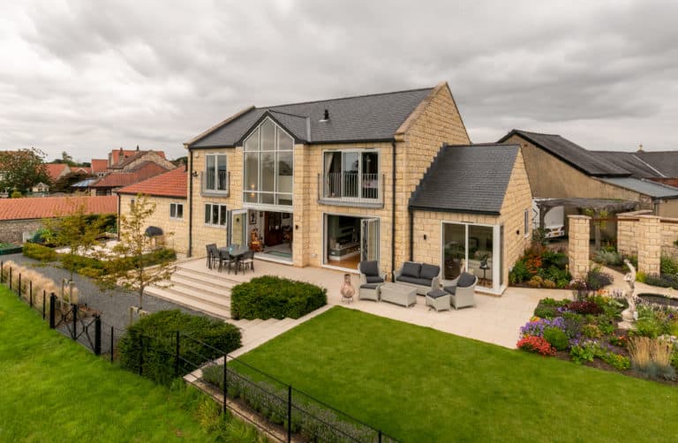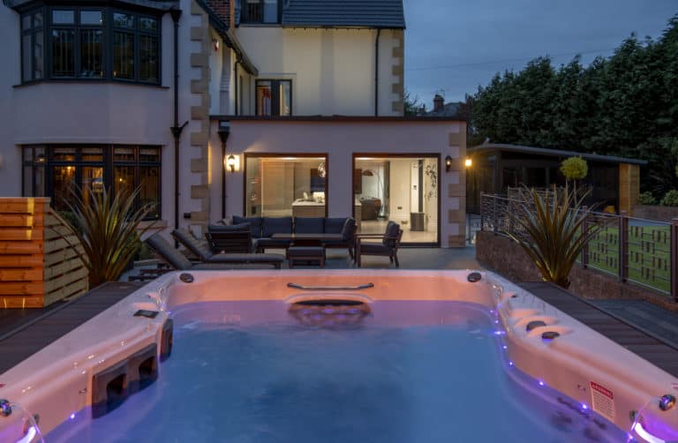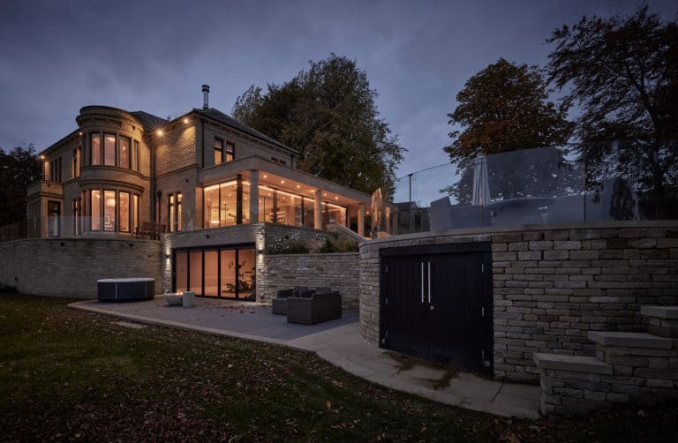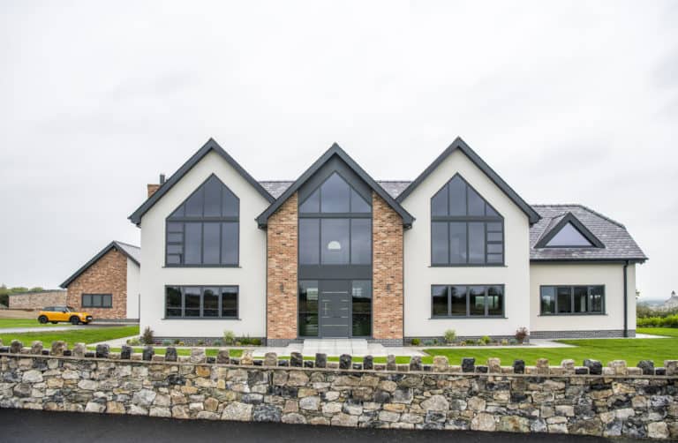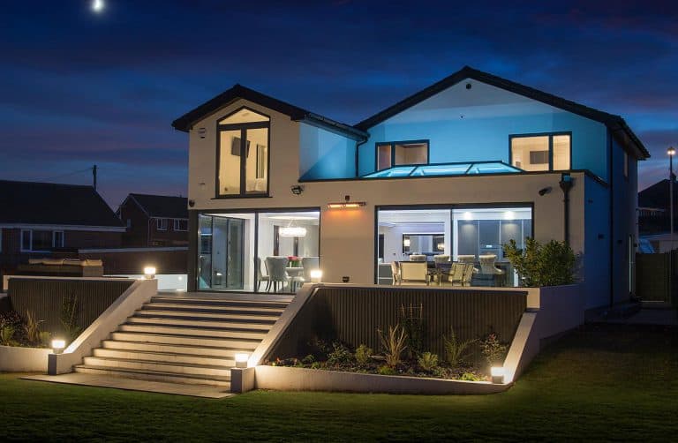Arkenley Lane
Background
This property was demolished and replaced with a new build house sat within a greenbelt in the West Yorkshire countryside, with the rear elevation benefitting from unobscured views across the valley. The architect adopted modern design principles to propose a distinctive house that would make the most of its natural surroundings by making the most of the superb far reaching views.
The open plan living and dining areas sit upon the first floor to offer sweeping views right across the stunning countryside backdrop. The angled rear elevation includes a huge balcony area across the first floor, extending the upper floor space. This is mirrored below by a raised patio area, again extending the interior space, which then steps down into the garden. The architects plan included large picture windows and floor to ceiling glass sliding doors to allow the occupants to maximise the outward views, while offering the opportunity to extend the interior space out onto the balcony area.
Plans in hand, the homeowners visited our Leeds showroom and after consultations with our sales team they chose Express to provide the bespoke glazing that would prove so crucial to the design & execution of this new build home.
What we delivered
We used the site postcode to calculate the specific wind load requirements for this exposed property. The benefits to this home’s countryside location are clear to see, but with amazing countryside views comes the requirements for products that not only look great inside and out but can withstand the harshest weather conditions that the UK can offer.
Based on the wind load requirements, the required ventilation, and the use of sliding doors in the bedrooms we recommended lift and slide doors to the homeowners. The contemporary look and feel of the property was also a key factor, which is why electronically operated integral blinds were coupled with our heavy duty lift and slide doors to become a fundamental component of this property’s rear elevation.
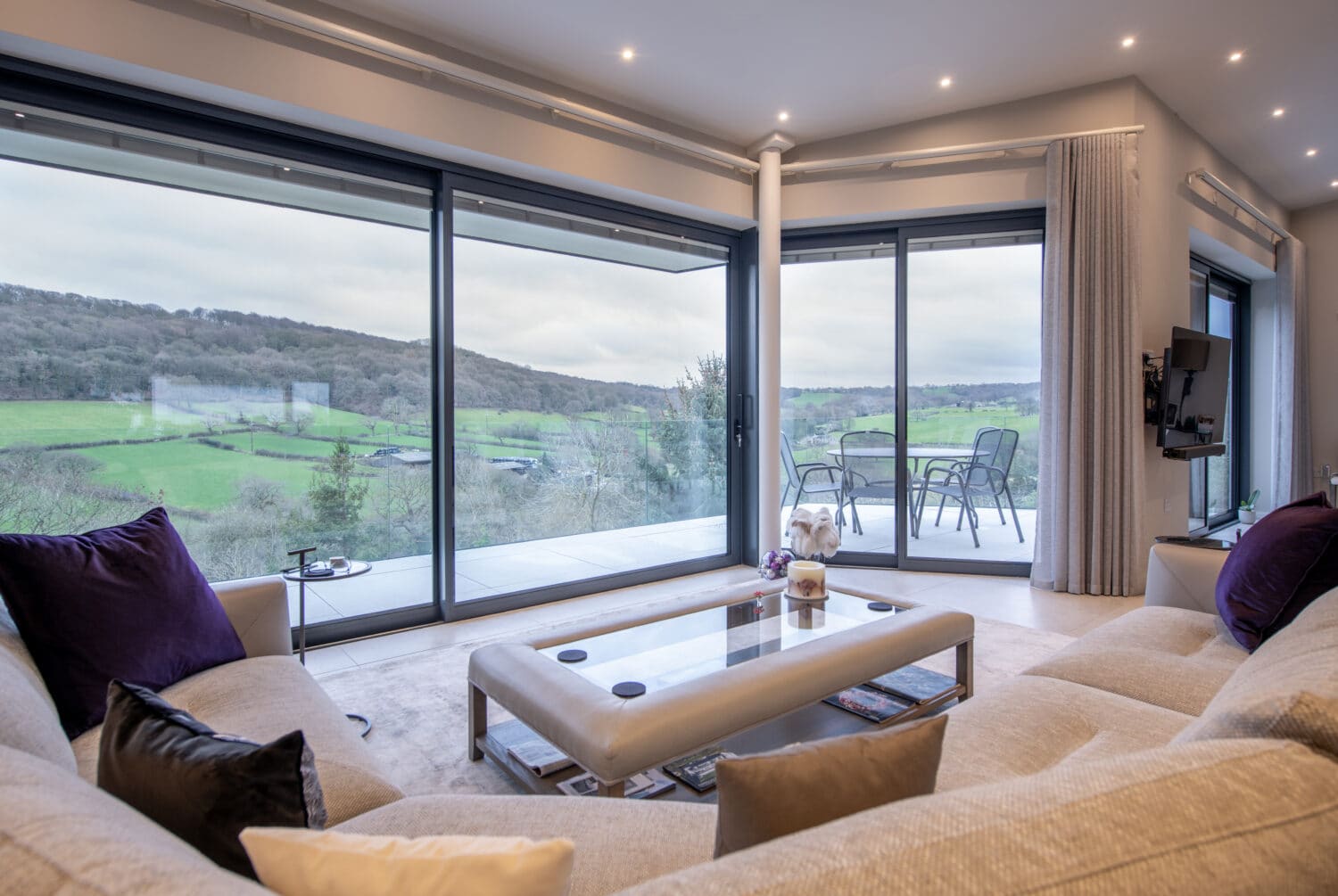
XP Infinite lift & slide doors
Five sets of our high specification lift and slide doors, the XP Infinite, have been installed across the rear elevation. Lift and slide doors tend to have thicker profiles than our slim-line sliding doors, however our XP Infinite still boasts a sightline of just 47mm. The lift and slide mechanism makes them almost effortless to slide, plus they can be secured in any open position. This added functionality is perfect for this particular property as the doors can be secured in an open position to allow ventilation & air flow through a locked door. The doors can also be secured in place during large gatherings or for safety when children are playing in and around the doors.
The XP Infinite system offers superb weather performance, the lift & slide mechanism creates a robust weather seal, while the slender but strong 47mm interlock is designed to withstand the highest of wind loads. The perfect solution for large glass doors in a modern but exposed home such as this.
Electric Uniblinds
Uniblinds are the perfect way to screen off our glass products. They offer a minimalist finish with no head rails as the blinds are sealed within the double-glazed unit and as a result never need cleaning.
Integral blinds combine particularly well with our products because both are perfect for transitioning from inside to out as there’s no concerns with blinds or curtains blowing in the wind so our doors and windows can be opened and closed with the blinds forming a part of our products. Uniblinds are available with manual, solar or electric operation and are particularly well suited to our bifolds and windows but we can offer oversized electric blinds in picture windows and twin track XP Infinite doors as installed into this property. A simple click of the remote and the whole upper floor area can be screened off for privacy or solar shade, an additional wow factor to this hugely impressive interior space.
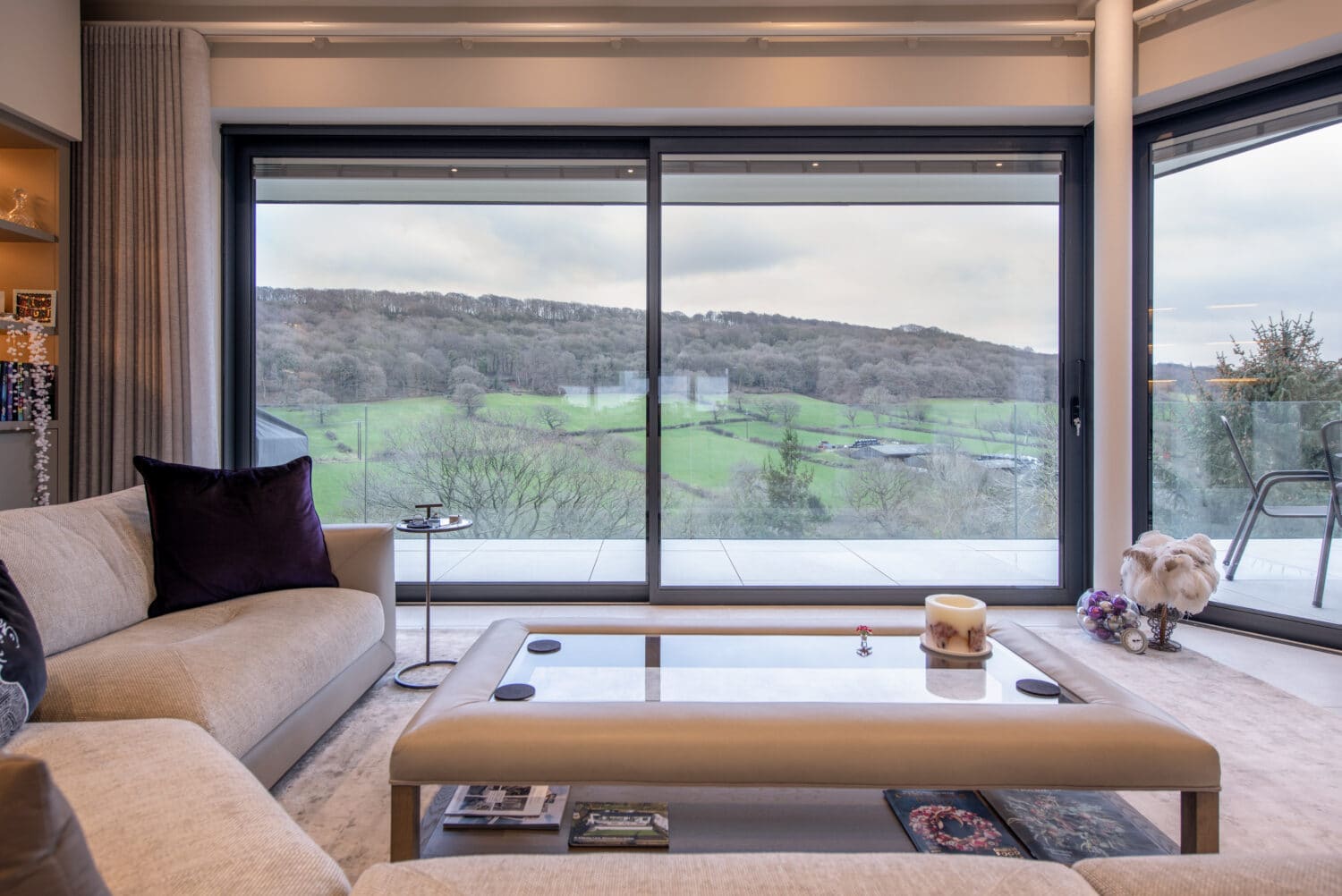
Aluminium Windows
Our slim framed aluminium windows have been installed throughout alongside several picture windows, continuing the modern theme whilst internally framing the countryside views. The angled layout of the first-floor doors led to the requirement of aluminium pressings to cloak off the visible structures of the house, so we installed our products and then measured the bespoke pressings after the installation to ensure the neatest finishes possible. We then returned three weeks later to cloak off the visible steels with insulated aluminium pressings which give a sleek cohesive look to the whole installation.
Products Used
Detailed below are the specific products installed throughout this home, including the bespoke size and RAL colour.
Discover these products
UniblindsXP InfiniteLift & Slide DoorsPicture WindowsAluminium Casement WindowsThe Finished Project
The floating upper floor space is a wonderful design statement and the combination of Yorkshire stone, light render and our anthracite grey frames have combined to great affect to create a stunning home. The main benefits to this property are undoubtedly the stunning views & our floor to ceiling glass windows and doors have ensured that these are always kept in view, while our sliding doors allow the homeowners to lead out onto their external patio area to really embrace their homes’ beautiful location.
Natural light is abundant throughout the open plan interiors and the tall glass doors really enhance the feeling of space within the property. If you’re looking to create your own dream space, then call into any of our showrooms or contact our team to see how our bespoke products could potentially enhance your home.
Explore More of our Completed Work
You can see more great examples of our completed installations in the case studies section of our website, you can also click on any of the thumbnails below.
