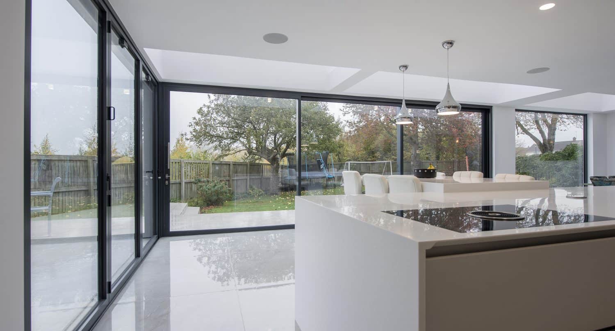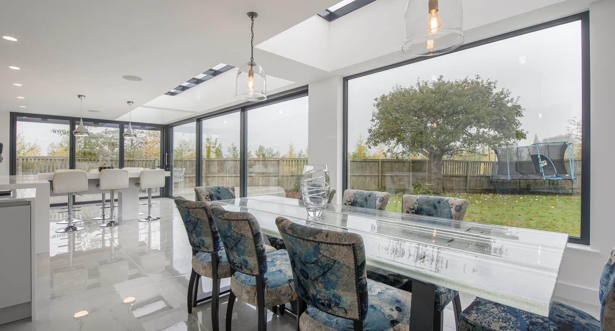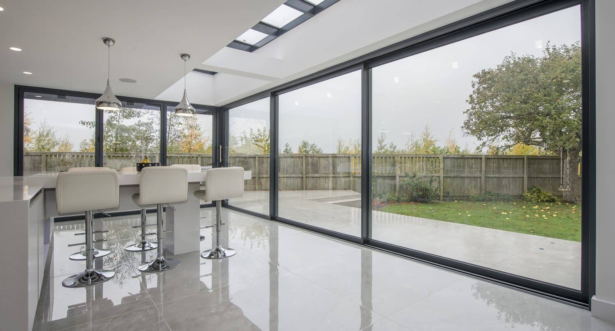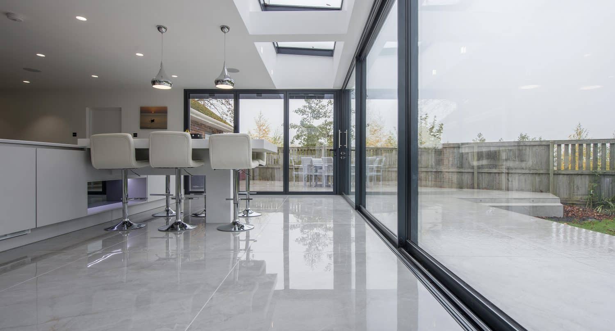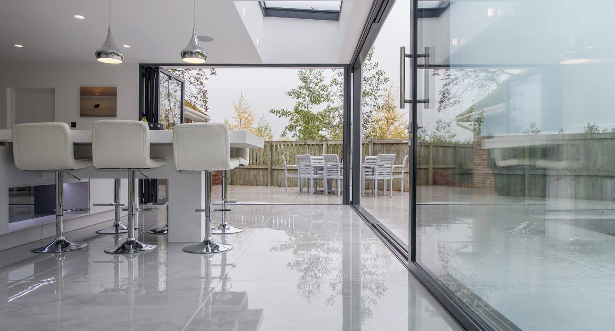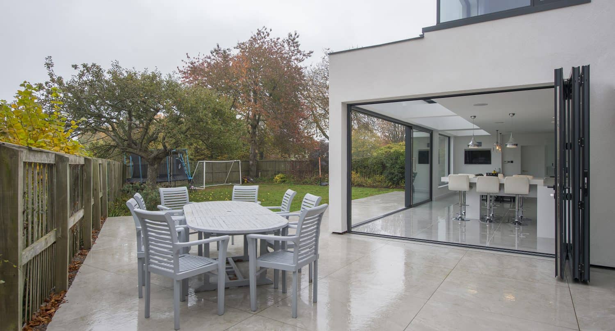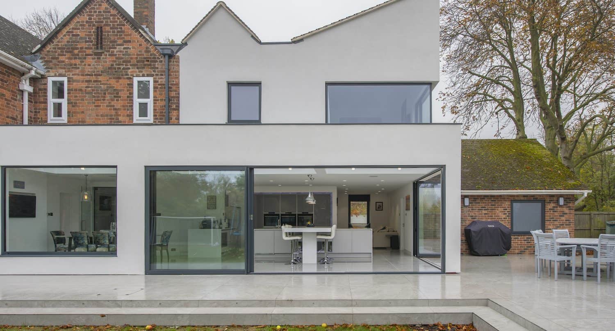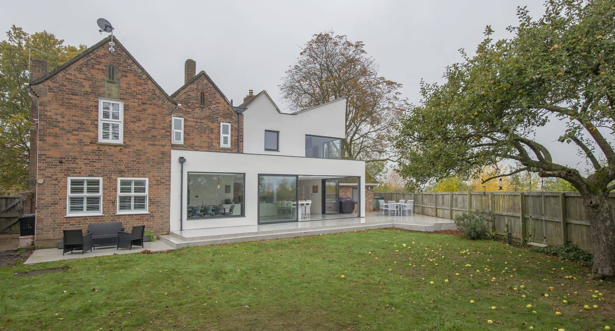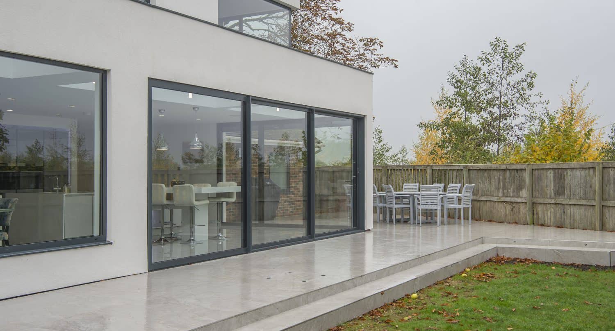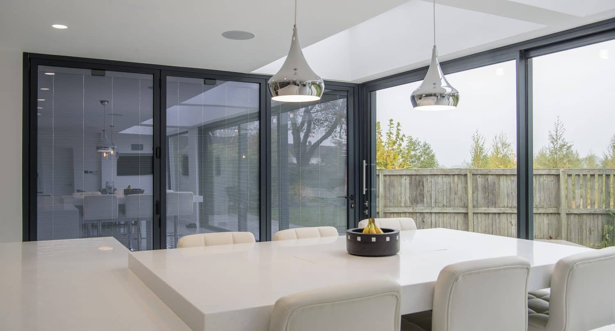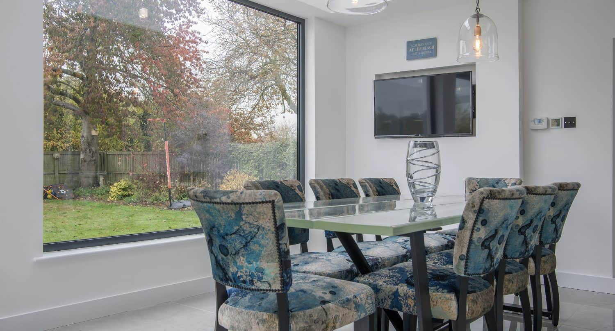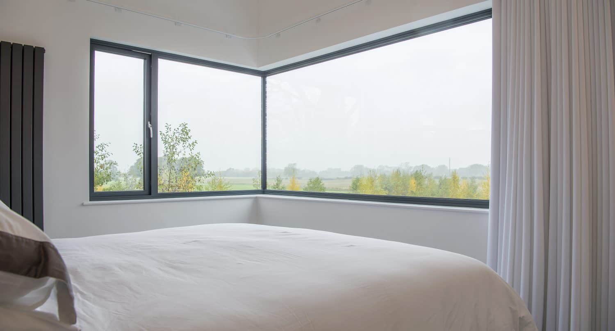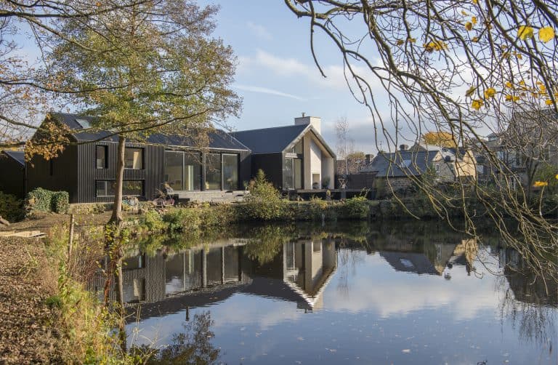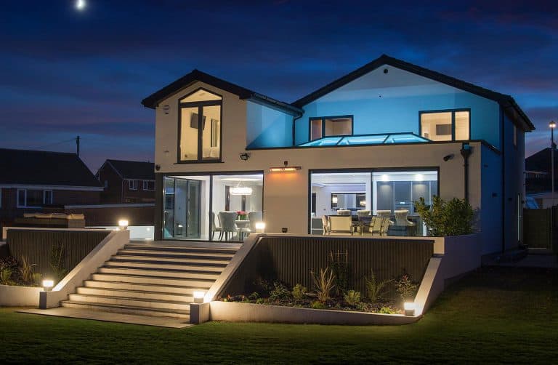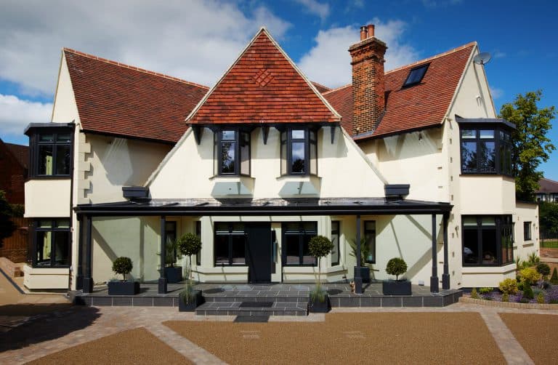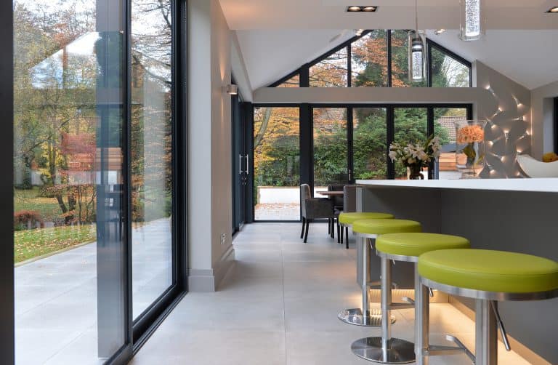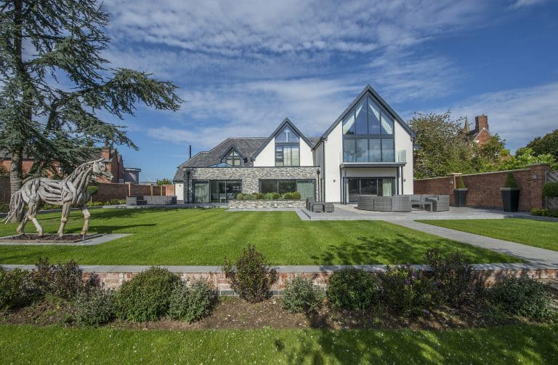Ulla Green
Background
A former RAF officers’ residence, the new owners wanted to both renovate and extend the property aiming to create new and modern, open plan living spaces.
The owners used Sheffield based Coda Bespoke to unlock the potential of this old RAF dwelling and to create a bold exterior whilst being sensitive to the original building. The build was carried out by award winning Whitshaw Builders who are also based in Sheffield, and like Coda we have also worked alongside them on several projects. We have always found their craftsmanship, professionalism and attention to detail ideally suited for completing high-end luxury projects just like this one.
Coda Bespoke offer a range of architectural, design and planning services and, as well as designing this beautiful project we also worked with them on the Corn Mill in Sheffield which was featured on the popular television programme Grand Designs in October 2018, you can explore that project by clicking here.
What We Delivered
Express delivered glazing solutions throughout the property, most notably in the rear extension from huge picture windows to minimalist glazing features. The products are all powder coated in our very popular anthracite grey, a colour which really complements the light colour render of the new extension.
With huge glass walls created with a combination of fixed picture windows, sliding doors with slender sightlines and massive bi-folds, both the interior and exterior are transformed into a beautifully modern space without compromising the feel of the original building.
The bi-fold doors are maximised with the largest folding panels possible meaning expansive glass and minimal frames. For a smooth transition indoors to out, the bifold door opens away from the sliding door, creating an impressive open corner effect. The solar power blinds within the bi-fold door require no hard wiring and can be operated at the touch of a button, they also fold away conveniently within the door and never need cleaning.
The rear elevation of the new extension benefits from a run of glazing spanning more than nine metres, the huge triple track sliding door is complemented by a large picture window, which ensures the new luxury kitchen is constantly bathed in natural light. The open plan kitchen and dining area flows straight through to an immaculate raised external patio area, which in the warmer months can extend the new kitchen space out into the garden.
Coda Bespoke’s expertise and structural calculations allowed for a glass to glass corner in the master bedroom. This minimal corner section means the window contains less frame and more glass, allowing more natural light and adds another real modern, architectural feature within this stunning extension which dramatically strikes out from the rest of the property.
Products
- Three panel XP Glide sliding door – 6655mm x 2465mm
- XP View bi-folding door with solar powered integral blinds – 3600mm x 2480mm
- Huge fixed picture window – 2630mm x 2040mm
- XP10 single door
- Various windows throughout
- Glass to glass corner window – 2905mm and 1980mm x 1480mm
- All in anthracite grey – RAL 7016
