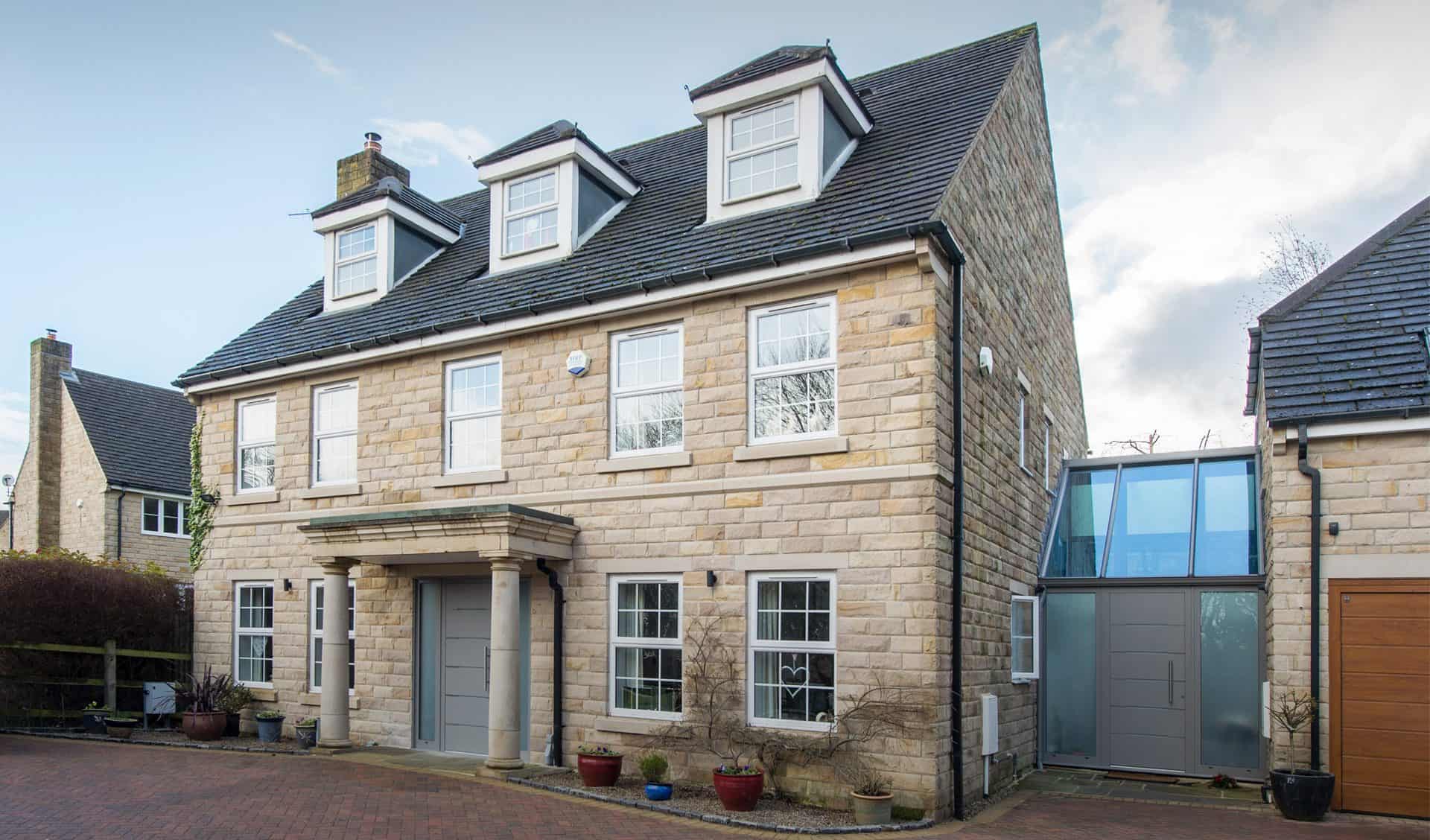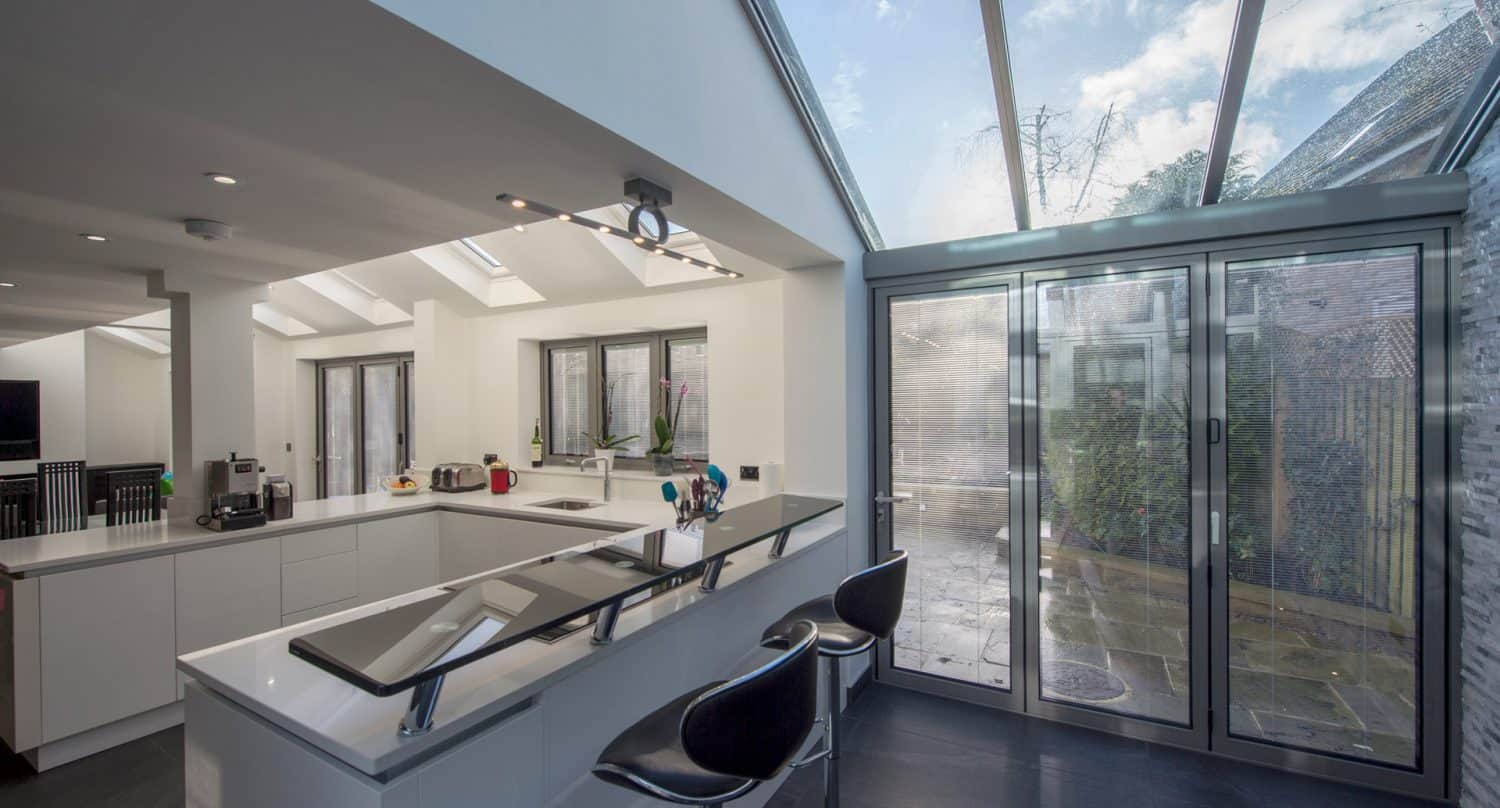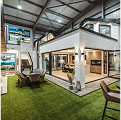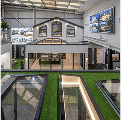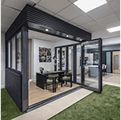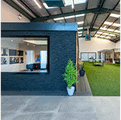Background
The owners wanted to put their own stamp on the property by replacing some of existing products. They wanted to add a contemporary look to the front of the property with a new front door, and a glazed atrium linking the front and back of the house. The atrium also acts as a light filled gateway connecting the main house to the garage. The clients wanted the rear of the home to be as open-plan, light and modern as possible.
Delivery
The single glazed door within the glazed atrium is a very unique structure to place within a home. The glazed atrium on its own is a stunning architectural feature, that bathes the property in natural light. The door creates a second entrance to the home, which once inside leads straight through to the open-plan kitchen and living area or out to the garage. It is effectively a glass wall so will help keep both the second entrance and rear kitchen/living area warm. Using glass instead of a traditional stud wall has prevented both spaces from being closed off. Instead they’re very expansive, which, along with the bi-folding doors and casement windows, will make the space feel bigger and lighter.
Products used:
- 2 x Linora front doors and sidelights. The door is 1000mm x 2200mm and the sidelights are 500mm x 2200mm. The door in the glass atrium is 1200mm x 2100mm with 595mm sidelights
- 3 x XP View bi-folding doors at 2400mm x 2000mm
- Hipped roof at 2388mm x 4000mm and 2388mm x 3200mm
- Single glazed door at 1200mm x 2050mm within the internal glazed atrium, the atrium has fixed sidelights either side and above the door leasing right up to the roof ridge
- 1700mm x 900mm casement window
- Solar-powered integral blinds in the rear bi-folding doors and window.
- The RAL colour used throughout is RAL 9007, again to create standout from the rest of the property.
“Everything looks great, we are over the moon.” – Richard Marshall, owner of Scalabor Park
Do you want to create your own dream home? Call or get in touch for more information today.
Sparked your interest?
There are a few ways to take the next step.
