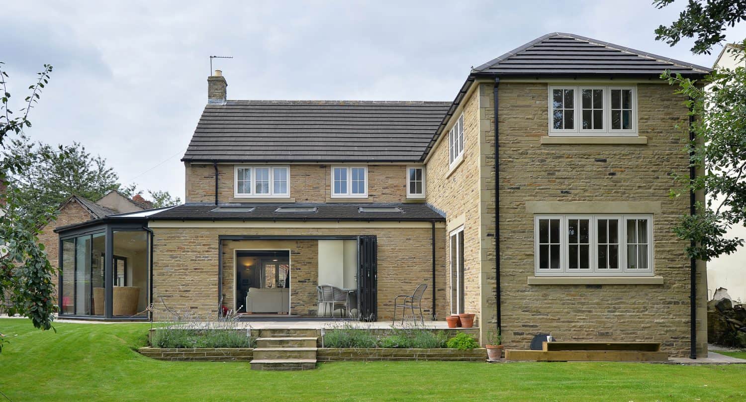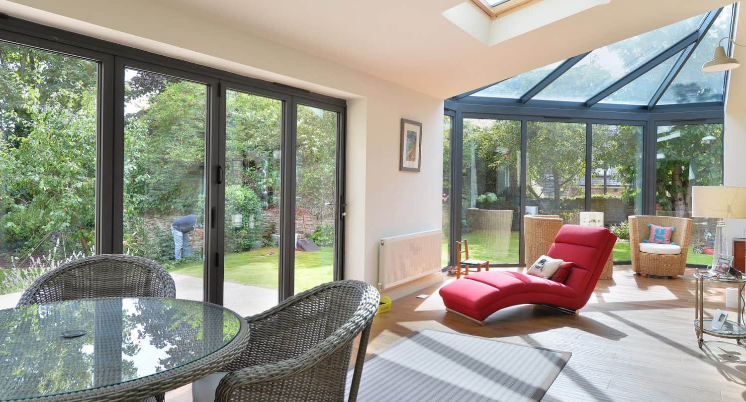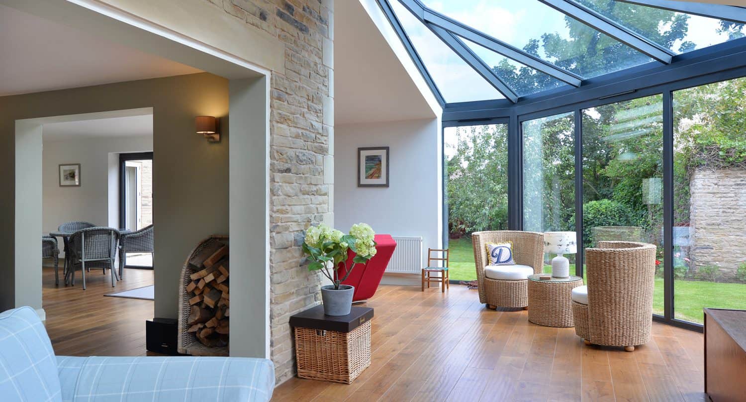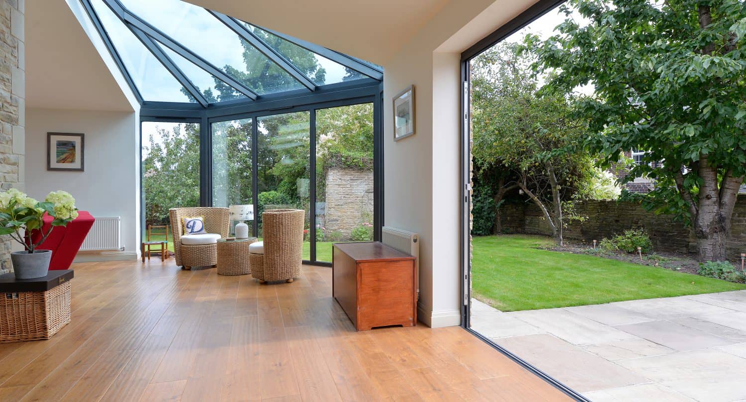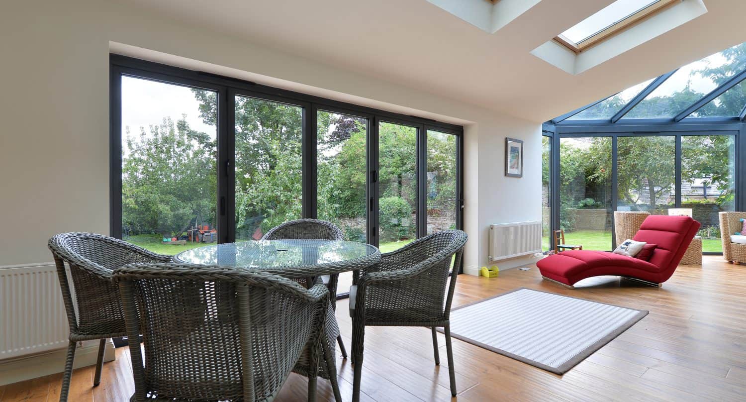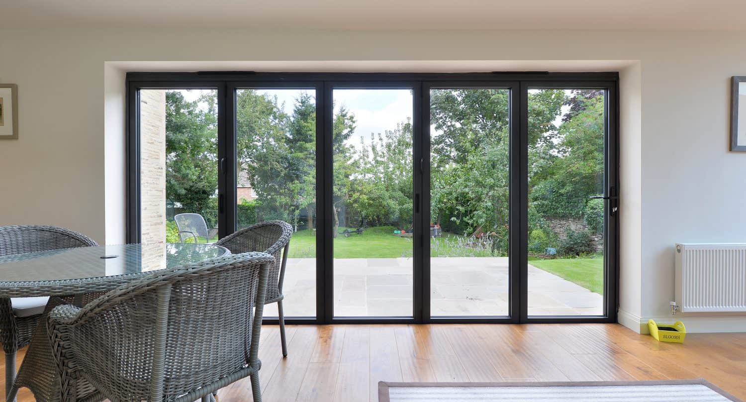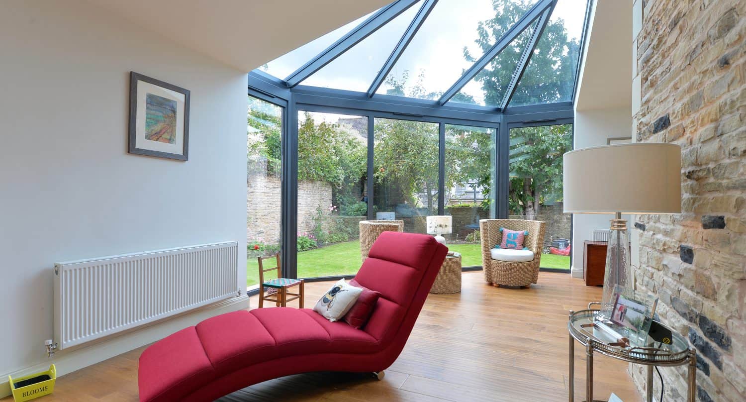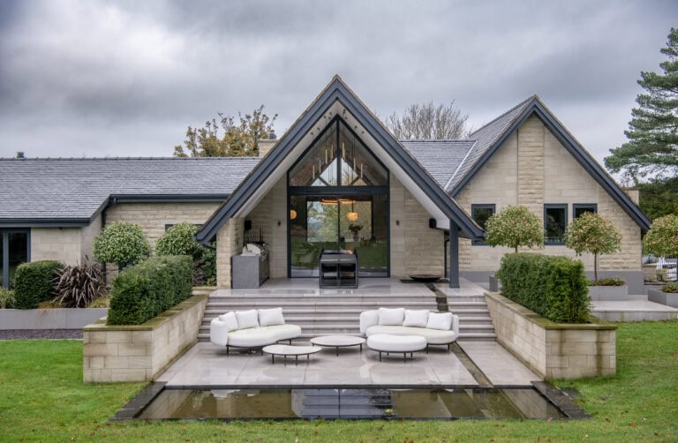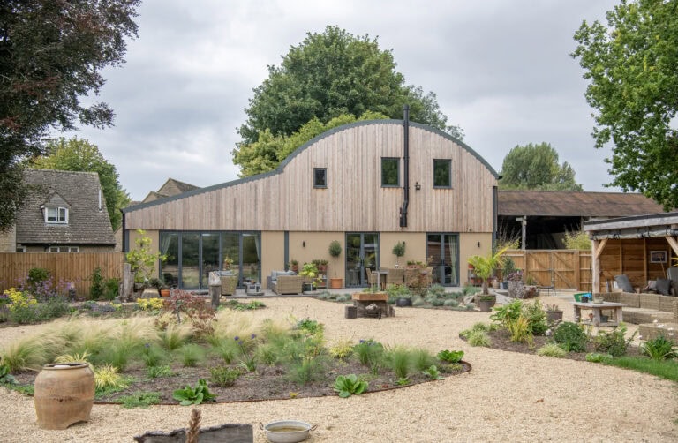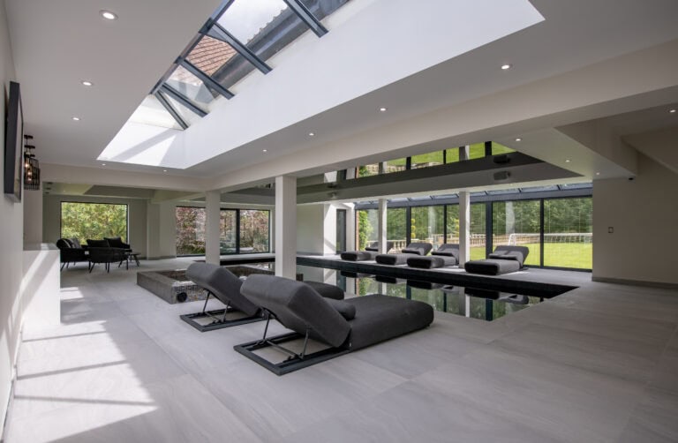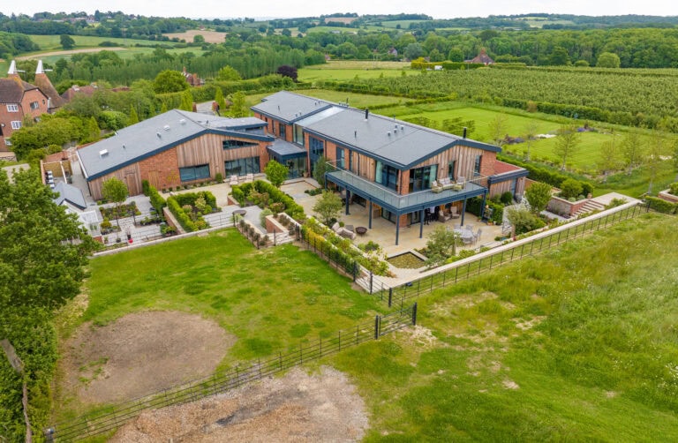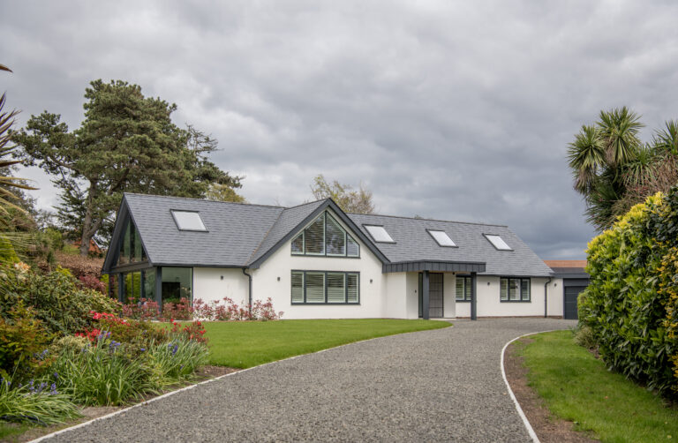Victoria Cottage
The owners of this traditional property in Rotherham have utilised our products to create a luxurious sun-room extension on the rear of their home.
As is often the case with our projects, the clients have chosen to make a bold feature of the extension by choosing to have our aluminium doors and windows in a contrasting to the colour the rest of the house.
The open plan extension contains our XP10 bi folding doors which seamlessly connect the internal and external space, whilst also flooding the home with light when the doors are closed. It is the hipped roof however that is the most distinctive feature within the extension.
Rather than the extension containing a 90degree corner it contains a glass hipped roof installed as a three section glass bay. We manufactured and installed a steel portal frame for the roof to sit on. The body of the glass room contains three separate fixed picture windows creating a striking glass facade that looks great externally, whilst internally make the whole space feel larger, and much lighter.
The roof itself is 3700mm wide x 3430mm spanning back to the rest of the house, whilst lining through perfectly with the windows below. The steel structure supporting the roof has all been cloaked with bespoke, insulated pressings giving a striking, cohesive look to the whole structure.
We love being involved in expertly designed extensions such as this one, and we also think it is a great of example of using different colours within an extension to make a feature of the new space, rather than trying to tie it in with the rest of the property.
You can see many more projects as impressive as this by exploring our case studies.
Alternatively, all of our showrooms showcase all of the products including our various bi folding doors, windows, and glazed roofing systems.
Sparked your interest?
There are a few ways to take the next step.
