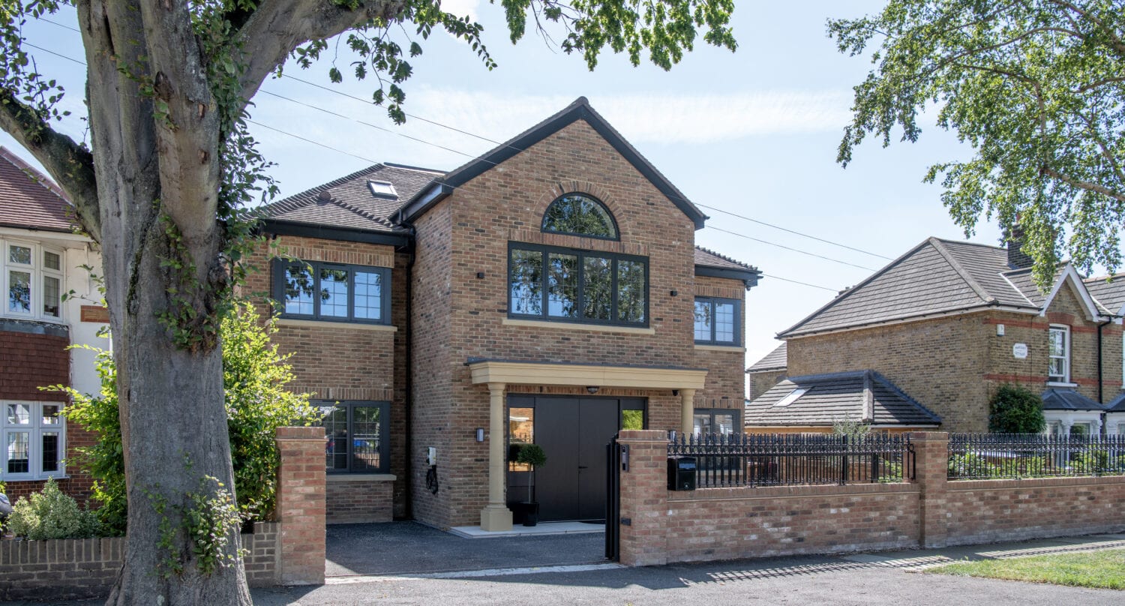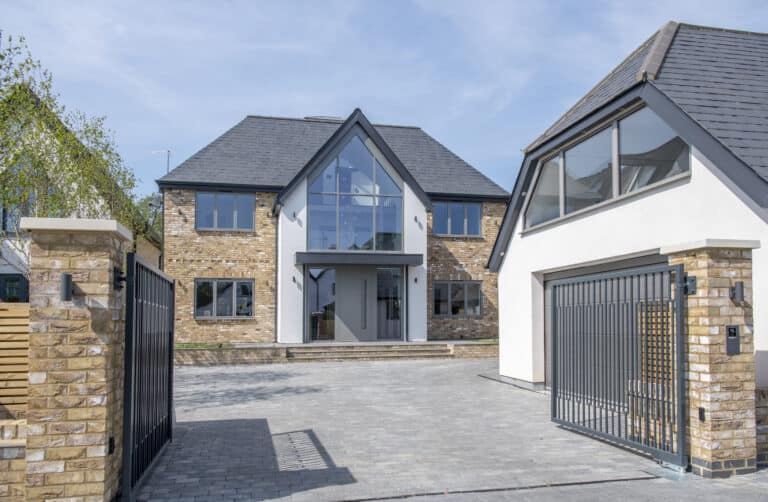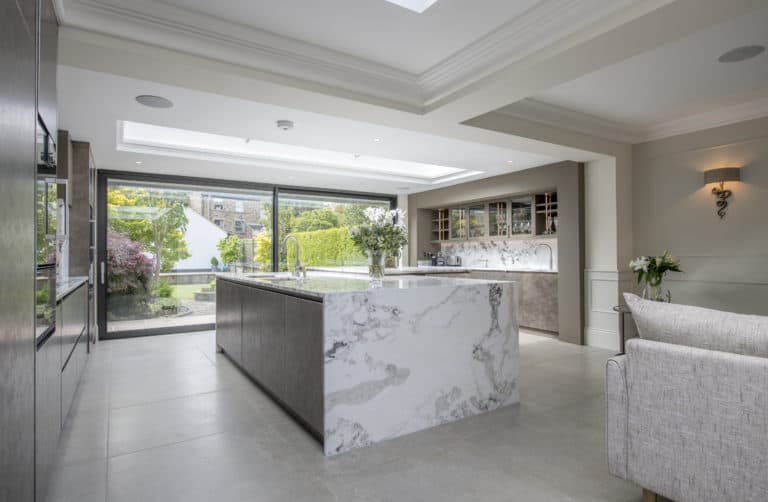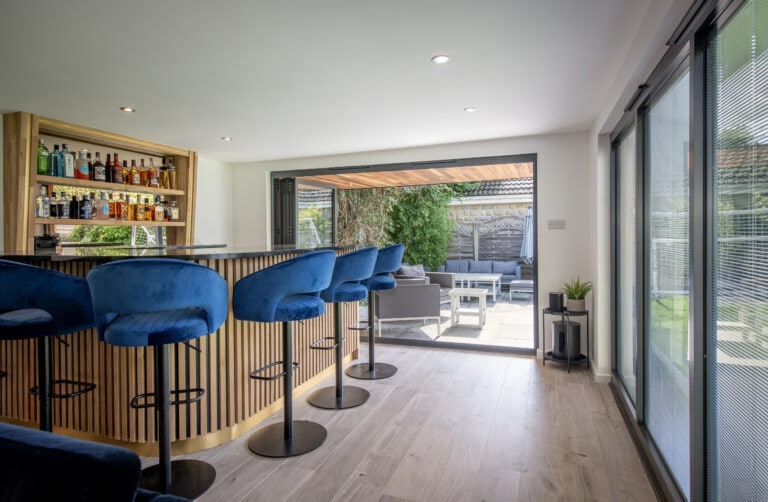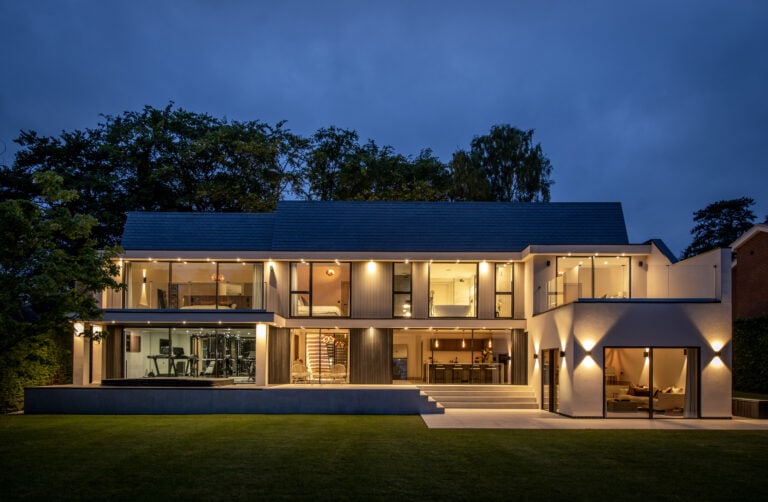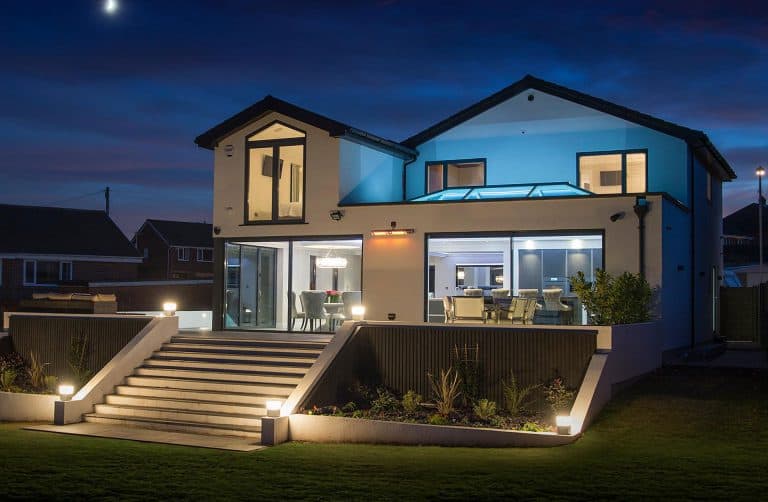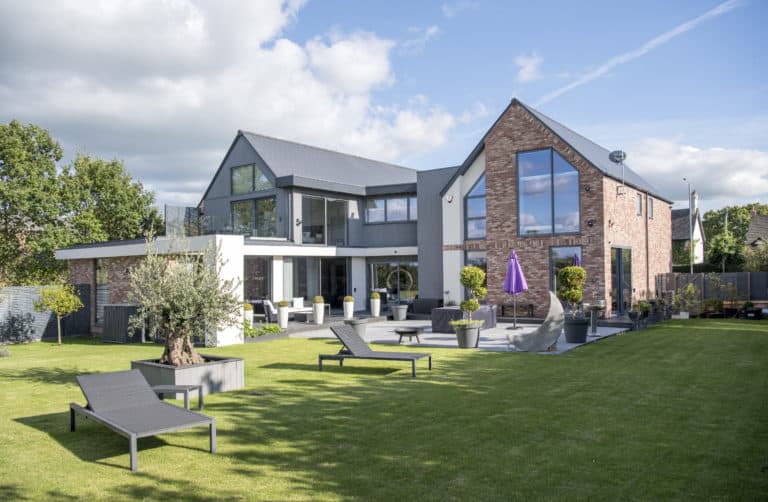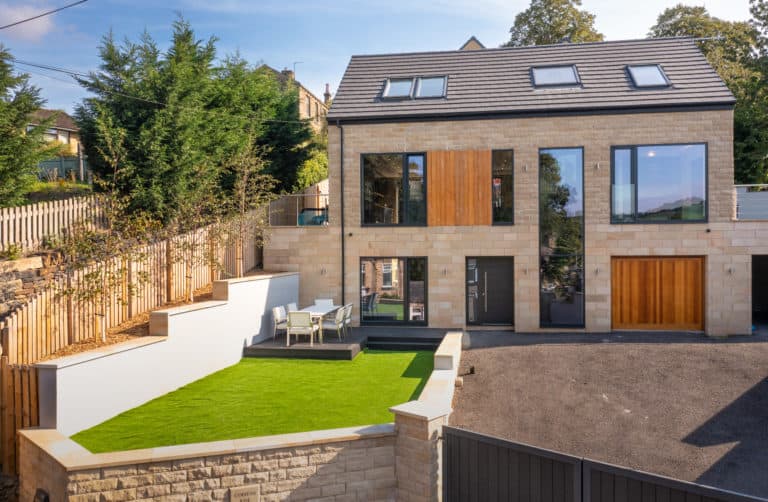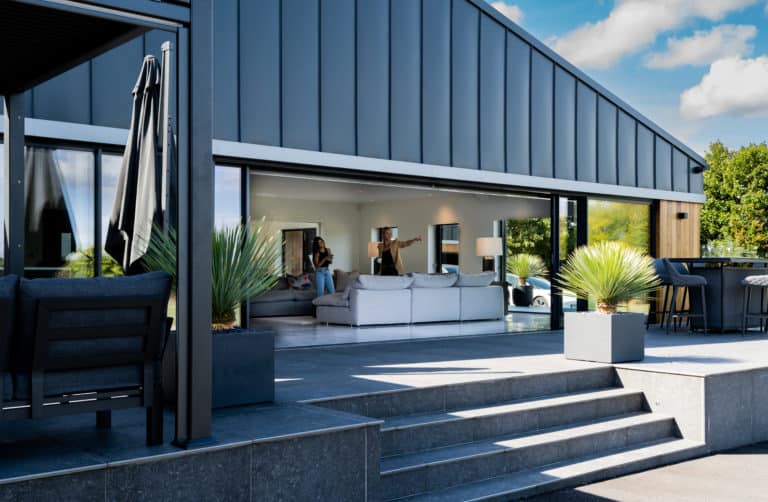Wansunt Road, South East London
Background
The planning for this project began in 2018 when the homeowners purchased a detached property in South-East London. Upon purchasing the property, the homeowners had plans drawn up for a major renovation including a large flat roof rear extension and the construction of an opulent ‘man cave’ at the foot of the garden. The plan was to give the home a contemporary but traditional look at the front that would be relatively in keeping with the rest of the street, but with a more modern rear elevation featuring lots of glazing to create an abundance of natural light. With a clear vision in mind the homeowners visited our Romford showroom to explore our full product range in detail.
Our Romford showroom is an inspirational space with all our products beautifully laid out in true to life settings. After seeing our products first hand and discussing their requirements with our team & their interior designers Bulgaro Interiors, the homeowners decided to commission Express to manufacture and install the aluminium windows, skylights, sliding doors & bi-fold doors required to create their dream home.
What we delivered
To achieve a more traditional appearance we applied square lead to the glazing within all the aluminium windows on the front elevation. The use of detailing within the windows added a classic finishing touch to the home that kept the renovation in keeping with the other properties on the street. The South facing rear elevation is a much more modern setting with clear glass within slim framed windows, the perfect compliment to the huge flat roof extension below.

Flat roof skylights
Our XP Sky View rooflights appear frameless from the inside are the perfect product to pour natural light into a flat roof. The open plan extension has been wonderfully designed with a large dining table sitting centrally in between the kitchen and living area. Two roof windows are positioned either side of this central dining table to ensure the three zones within the space are bathed in natural light throughout the day.
The hugely impressive gym, kitchen, bar and living area at the foot of the garden has been constructed with a flat roof also, so a third flat skylight has been used within that space to ensure that the homeowners very own man cave is anything but dark.
Lift and slide doors
The main feature within the whole property is the huge glass doors that span more than ten metres wide and almost three metres high. The huge width and height combination meant that these doors had to be split into four panels, made up of four huge panes of glass that open from the middle to create a 50% clear opening, which in this case means a more than sufficient opening of more than five metres wide.
Lift and slide doors are perfect for huge doors such as this, so we used our heavy-duty XP Infinite system complete with a slim line 47mm interlock to create the backdrop to this new glass extension. The beauty of our lift and slide doors is that the gearing elevates the glass making it easy to slide even at huge sizes such as this. The lift and slide function works in reverse also, allowing you to drop the gearing onto the roller which secures the door in place in any open position, a great solution for ventilation or for when children are playing in and around the doors. Lift and slide doors are ideal for exposed high weather locations & for huge door sets such as this. The lift and slide functionality is extremely popular among families with young children, and people in their senior years who want a door that is very easy to slide and operate.


Garden room bi-folding doors
The customer was very excited about the ‘man cave’ at the foot of the garden and it’s easy to see why. A distinctive brick-built space containing a high-end kitchen and breakfast bar, seating area, huge flat screen TV and an impressive home gym. As if that wasn’t enough the space has air conditioning, full height fixed windows and skylight, plus two sets of five panel bi-folding doors all complete with integral blinds to ensure privacy from the no doubt envious neighbours.
Outdoor garden rooms have become increasingly popular over the past decade. A garden room is a relatively quick and inexpensive way to add to your homes usable space. In normal cases they don’t need planning permission but a permanent structure like is taking the concept even further, a wonderful addition to this impressively renovated home.
Now living in the property, the homeowners’ visions and ambitions have been realised. A modern family home that has been finished to a superb standard. The front elevation boasts electric gates and a sweeping in & out drive, with our traditional looking windows installed around the feature stone-built entrance way.
Once inside the home is light and bright, with the huge rear extension the standout feature, secured by a huge wall of glass and enhanced by the two rooflights above, which ensure that the open plan kitchen, dining and living area is warm, inviting and no doubt a hive of activity throughout the days and weekends. The rooms flow through seamlessly with the interiors designed by Bulgaro Interior’s who’s website can be viewed by clicking here.
The garden room is one of the most impressive we have ever seen and the superb inside out design see’s the main house glass doors lead straight out across the raised patio and down a stone walkway to the garden room. The beauty of our products is how our sliding and bi-folding doors can transform a space and immediately bring the outside in. This is wonderfully achieved here particularly when the bi-fold doors are open in the garden room creating an open-air gym at the foot of the garden, that leads up the garden path through the five-metre opening within the sliding doors and straight to the front door, the very definition of inside, outside living.
Discover these products
XP InfiniteXP10Aluminium Casement WindowsFlat Roof SkylightsUniblindsGarden Room Doors & WindowsCheck out our products first hand
You can see all the products used to create this stunning home in all our showrooms, no appointment is necessary and all our showrooms are open every Saturday, while our Flagship Leeds showroom is open on Sunday’s also.
If you would like to explore more of our completed projects then take a look through our online case studies, we’ve hand picked several for you to check out below.
