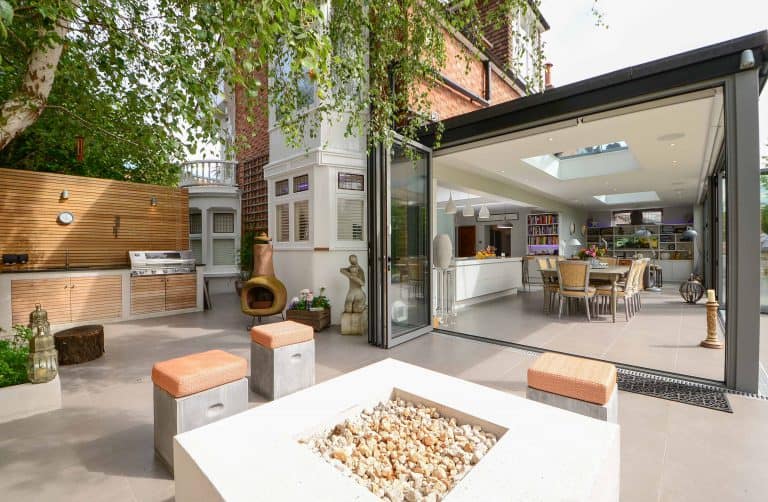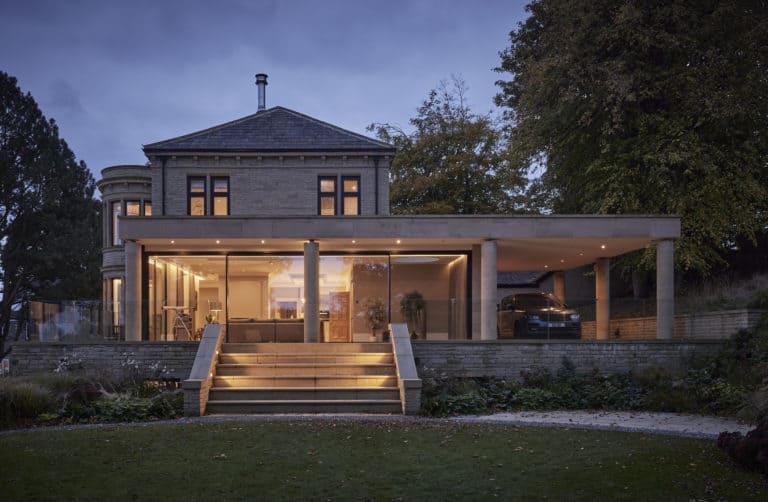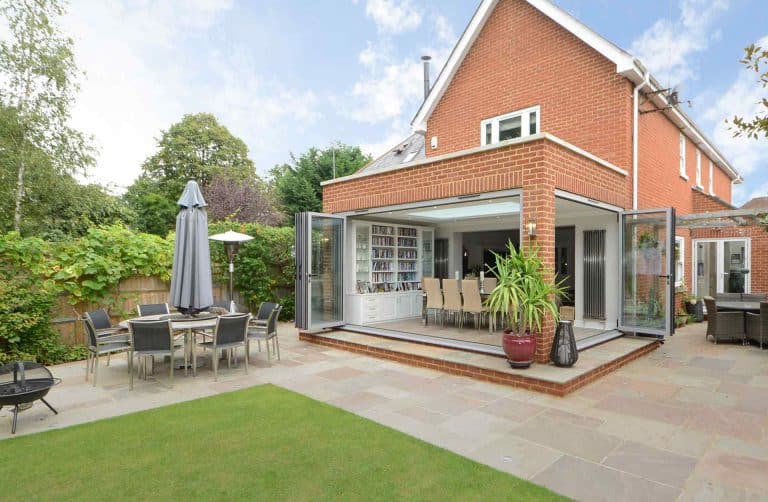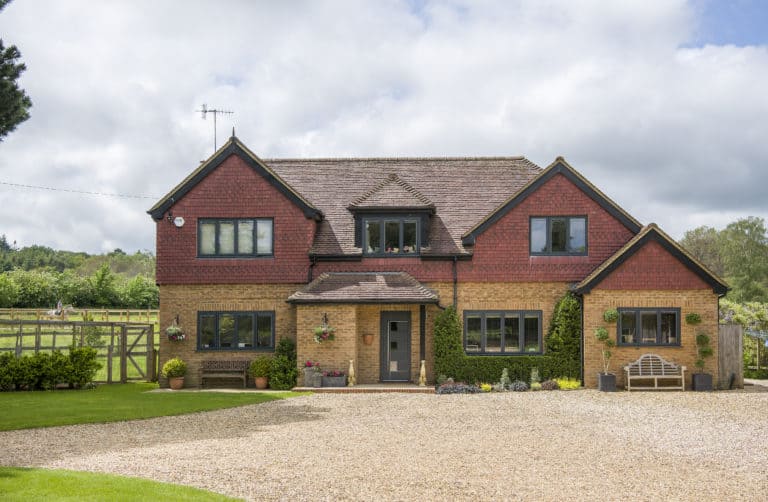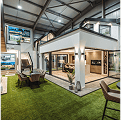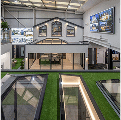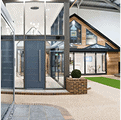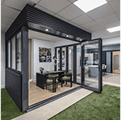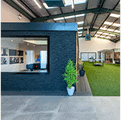FLAT ROOF EXTENSION IDEAS TO ADD VALUE TO YOUR HOME
If there’s one thing a new home renovation project is good at, it’s adding value to your home. From upgrading your windows to installing a new front door, there are many features you can add to your home to increase its desirability. But if you want to make some truly big changes to your home, you might want to consider building a flat roof extension.
In fact, you might be interested to hear that flat roofing has seen a big resurgence in recent years, thanks to the advances in modern construction technology that fixes previous issues with this type of development.
Perfect for increasing the level of natural light in your home and providing a seamless transition into your garden, a flat roof extension is the ideal home expansion for when summer rolls around.
So, to help you get an idea of what you could include, we’ve suggested our own extension ideas, as well as the advantages of this type of roof and what you need to know about how to build a flat roof extension yourself.
OUR TOP FLAT ROOF EXTENSION IDEAS
While a flat roof development is a simple concept within itself, there are plenty of little additions you can make to really personalise your new home expansion. Below are our top flat roof extension design ideas that you can include:
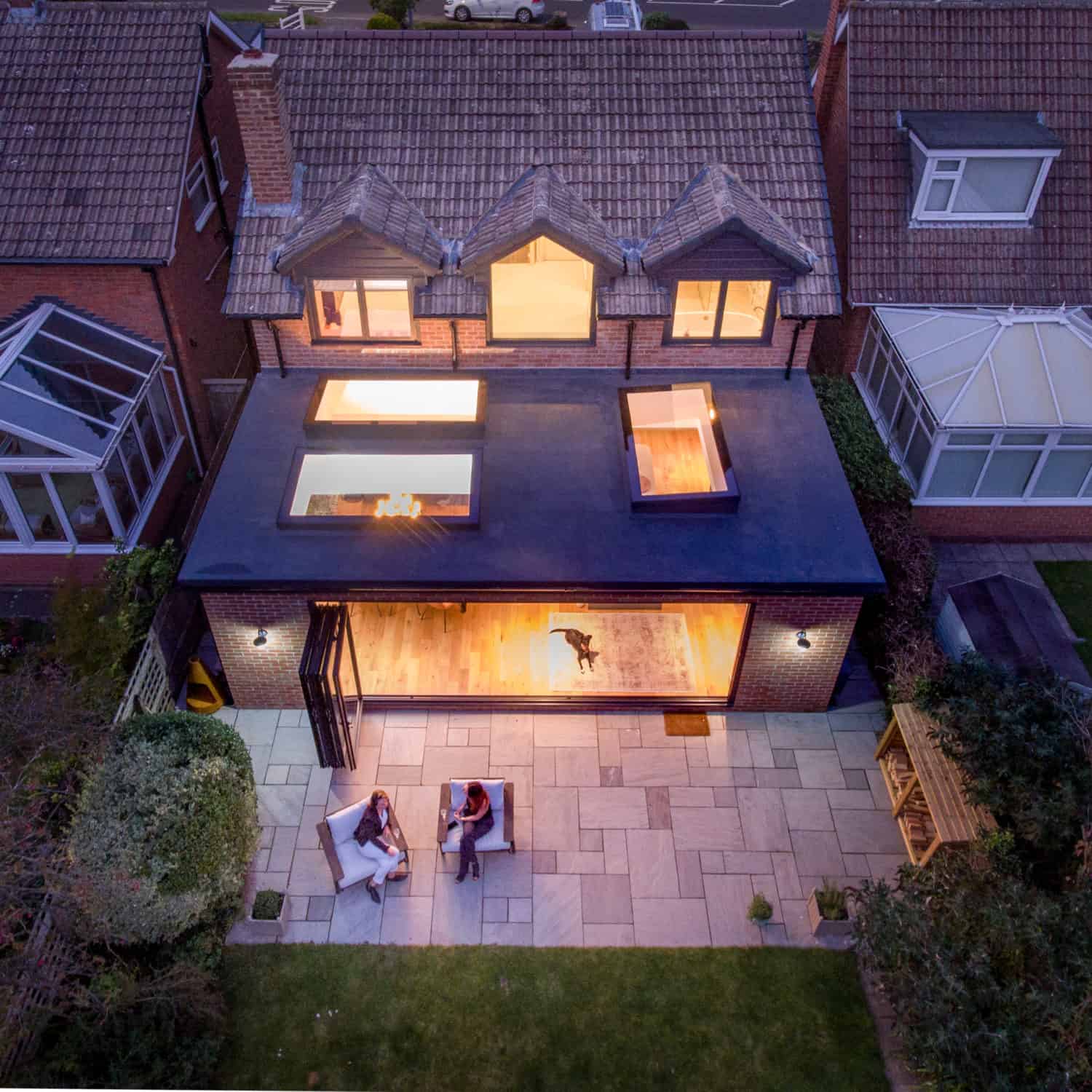
1. INCLUDE A GLASS ROOF SYSTEM
Ideal if you want your new extension to deliver plenty of external light, a glass roof system can easily brighten up even narrow spaces, helping to stream light inside your home over the course of the day and throughout the year.
Whether you prefer a long-windowed strip or a short roof window, a glass roof system will make any room feel bigger and brighter once installed.
2. ADD A SET OF BI-FOLD OR SLIDING DOORS
Facilitate easy between your extension and outdoors with bi-fold doors or sliding doors, and enjoy plenty of the same benefits of a glass roof system, while also enjoying a flawless exit to the garden. On summer days, you can quickly open your room up fully to become at one with nature.
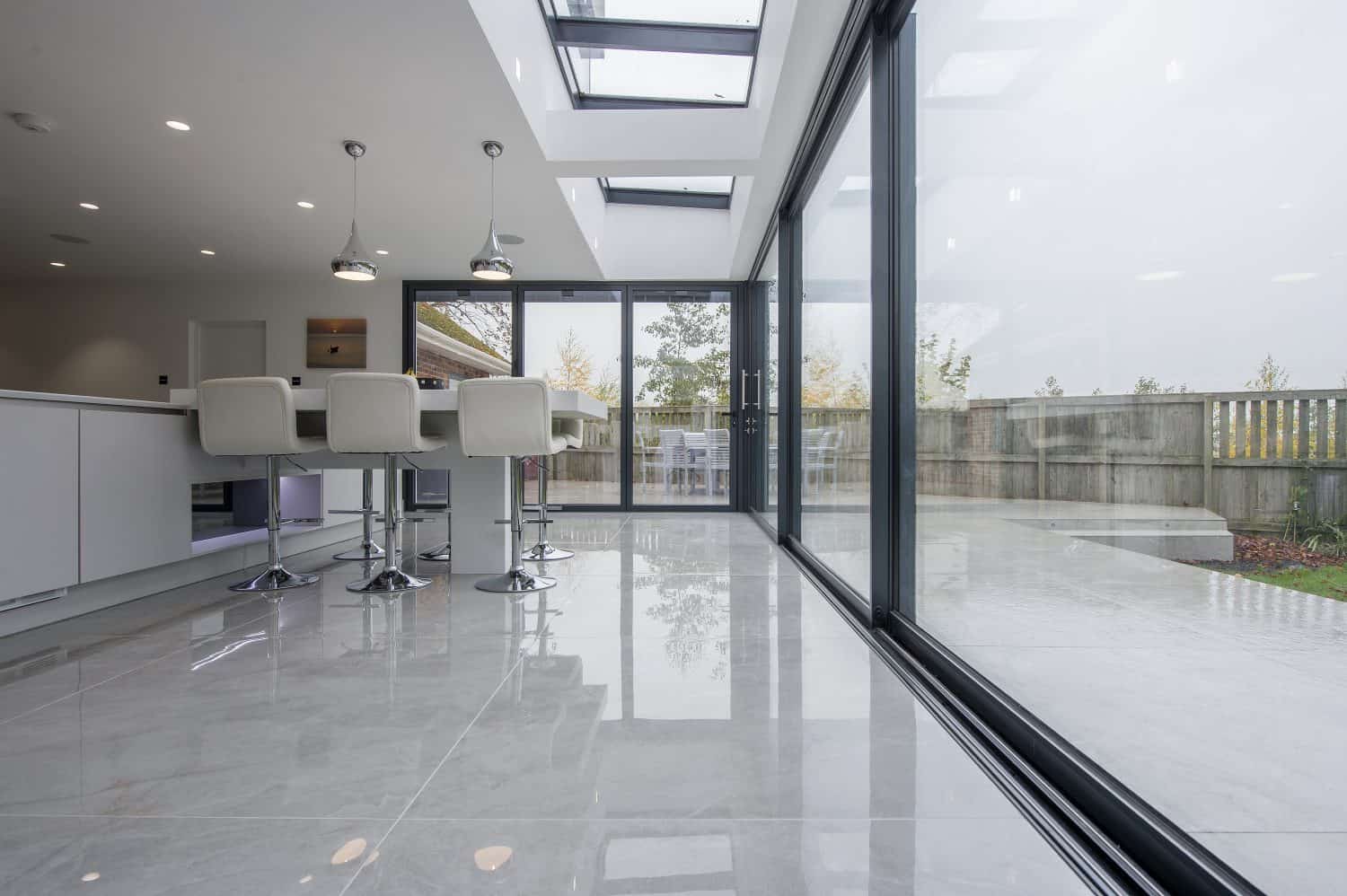
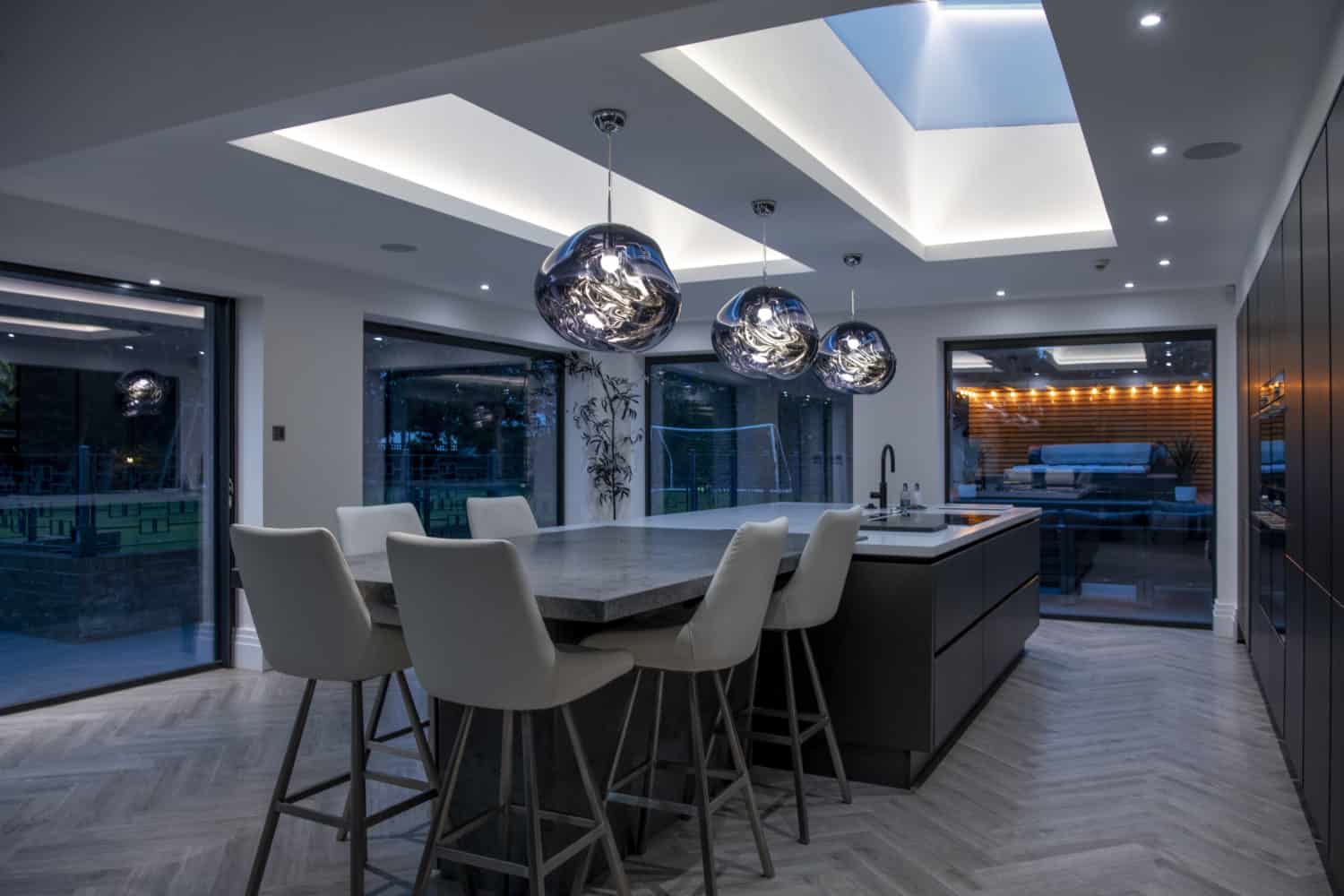
3. INSTALL A FRAMELESS SKYLIGHT
Only planning on adding a small extension to your home? Not a problem. If a glass roof system feels too much, but you still want overhead openings to complement your new wall’s windows, then you might want to look at installing a flat roof skylight.
Well-suited towards homes that favour a minimalist aesthetic, frameless skylights still allow plenty of light into their room but are far less ostentatious to look at from both the inside and out.
4. EXPERIMENT WITH A ROOF LANTERN
The middle ground between an extensive glass roof system and a frameless skylight, glass roof lanterns can be installed as raised pyramids or entirely flat skylights, giving you plenty of flexibility in how you illuminate your home.
Roof lanterns act as a standout feature of any house, drawing the eye of visitors and ensuring you get as much natural light as possible throughout the day. They also offer incredible night-time views and are a key feature to include if you’re planning your extension as an orangery
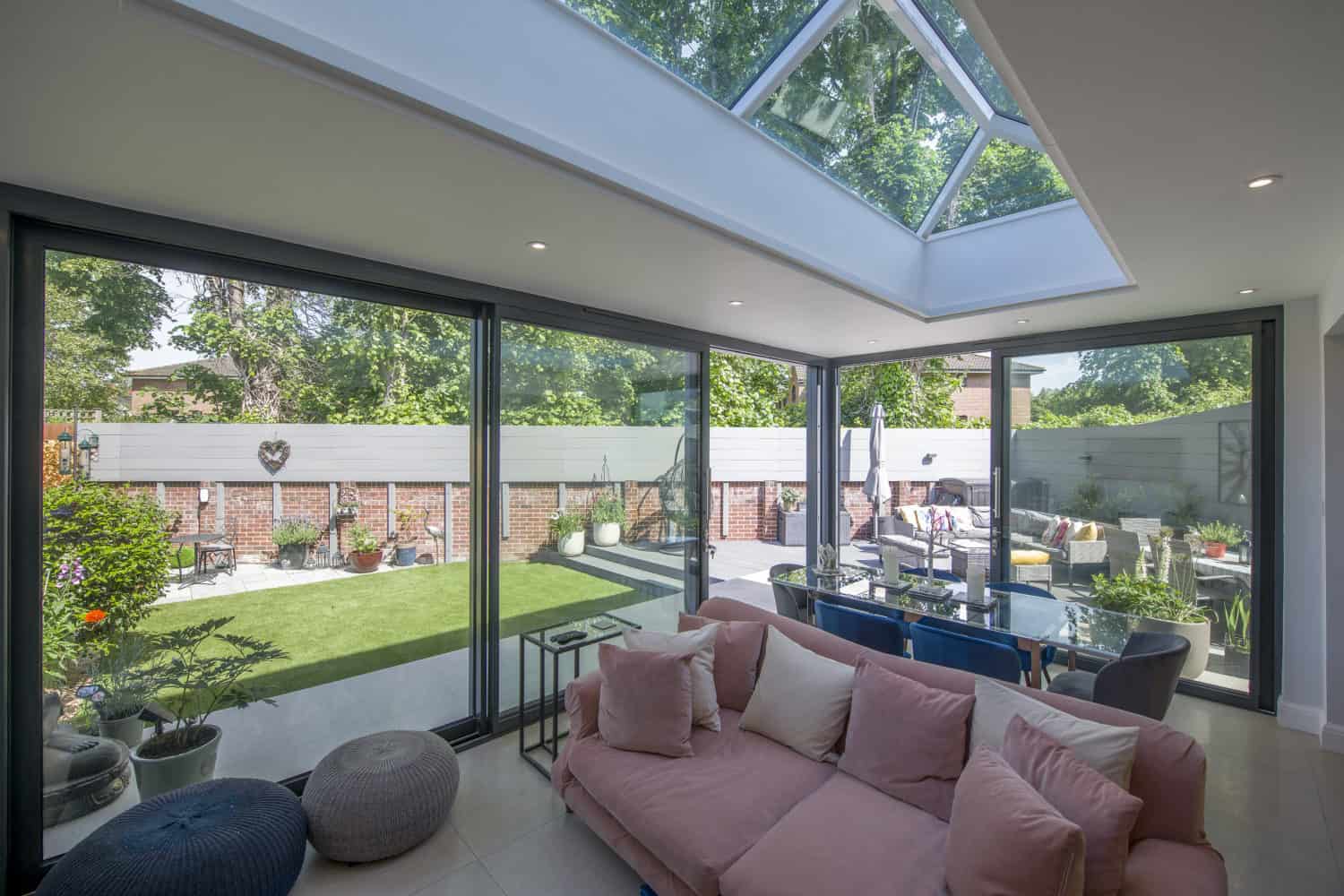
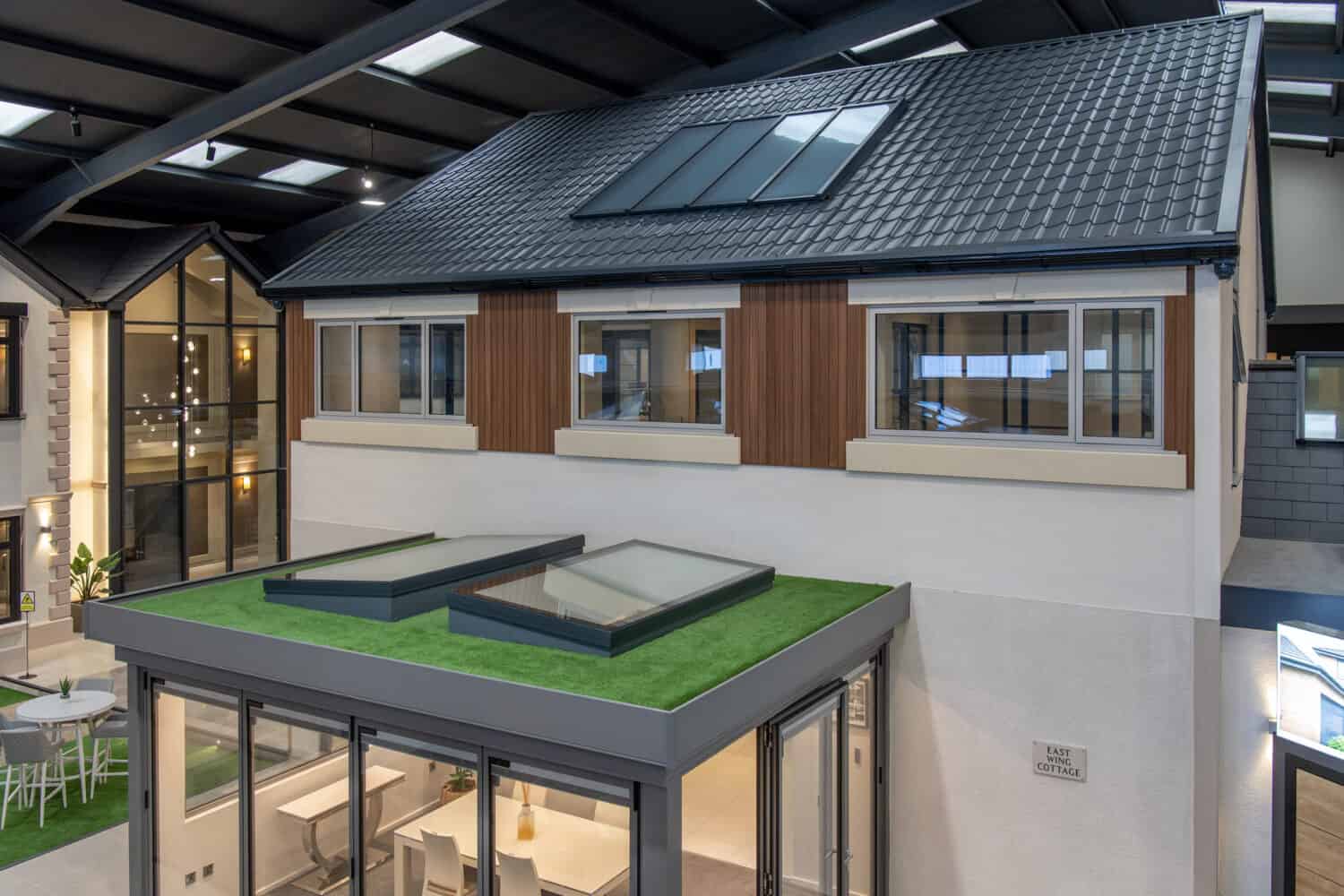
5. CREATE A ROOFTOP GARDEN
Unsure what to do with your flat roof once constructed? Why not opt for one of the greener flat roof extension design ideas out there by building a roof garden atop your newly expanded room?
Easily integrated into your designs when planning your build, a rooftop garden offers you an exotic new area to add to your home, allowing you to experiment with new plants and displays while simultaneously creating an extra layer of insulation for winter.
6. EXPAND WITH AN OUTSIDE TERRACE
Of course, if a rooftop garden isn’t your thing, then you could instead choose to open your new rooftop completely and create an outside seating area. With the addition of a door from your second floor, you and your guests can make the most of the summer sunshine without ever needing to leave the house.
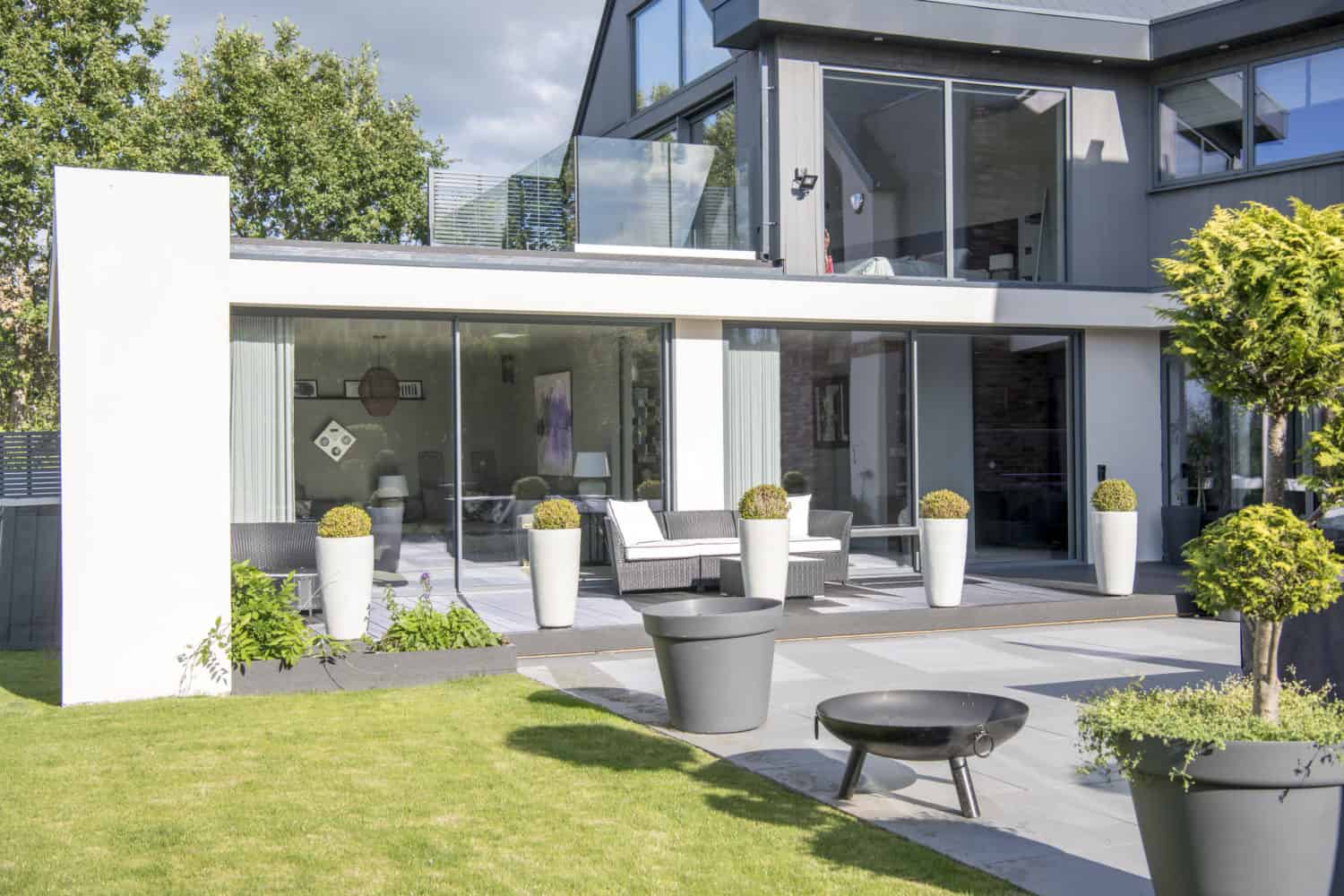
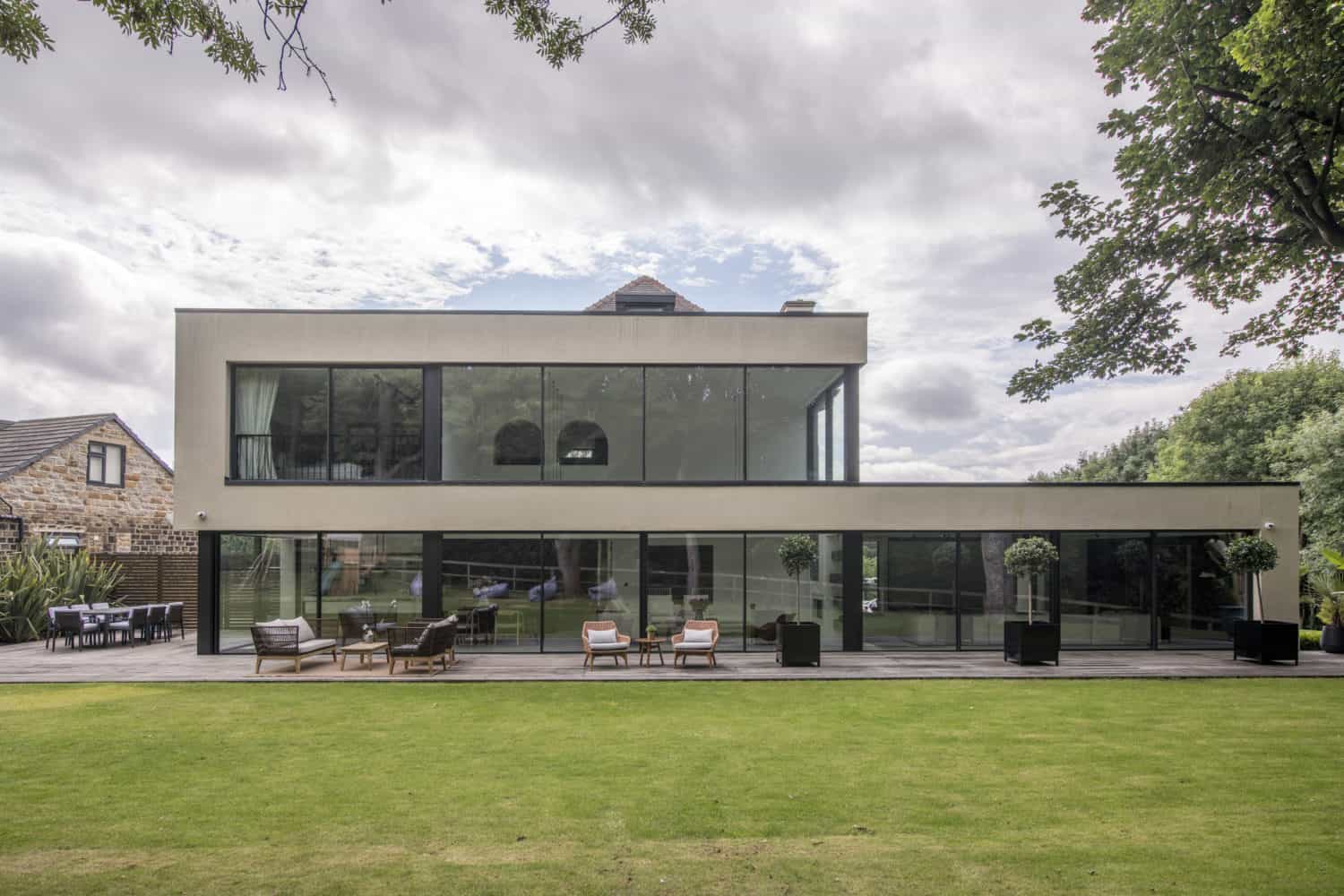
7. STYLE THE ILLUSION OF A FLOATING ROOF
Floating roofs are an up-and-coming style trend that lend themselves well to flat roof extensions thanks to their simple design. By adding a simple strip of window between the main wall and the roof, you can create the illusion that the roof itself is floating, adding value to your home while quickly drawing the eye of visitors.
8. CONSTRUCT A PARAPET
Finally, if you plan on designing your extension for a more traditional home, the addition of a parapet around the edge of your new roof will simultaneously create a striking visual while maintaining your home’s original feel.
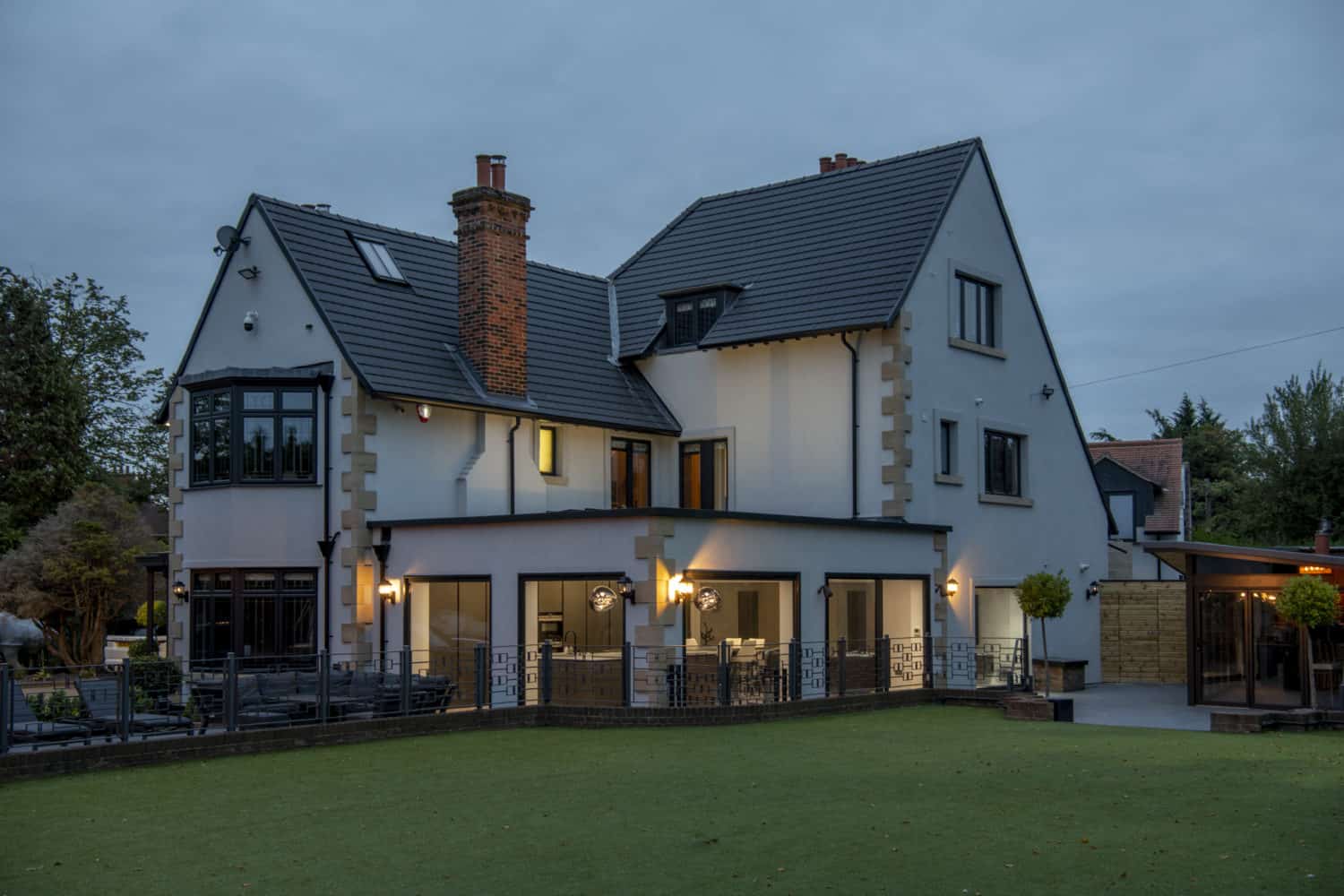
WHAT ARE THE ADVANTAGES OF A FLAT ROOF EXTENSION?
Besides being a stunning new addition to your home, a flat roof extension comes with several other advantages that make them well-suited to all manner of property styles:
- Affordability – thanks to their simplicity and single-level aesthetic, flat extensions often require much smaller budgets to complete than other roof extension projects, giving you more flexibility in what features you add to the build.
- Unobtrusive – flat extensions can be as simple or dramatic as you want, but in almost all cases, they’re less obtrusive than other extension types, yet still look visually impressive.
- Durability – thanks to advances in modern construction techniques, flat roofs have some of the best durability and waterproofing of any extension style. You can expect your flat roof to last for several years before even minimal maintenance is required.
- Modern – while this type of extension can be added to traditional homes, builds of this kind really shine as extensions to contemporary properties, due to their integrated use of modern home features.
HOW TO BUILD A FLAT ROOF EXTENSION
When it comes to building a flat roof extension, there are a few key things you’ll need to consider, to ensure that your project runs smoothly from start to finish.
- Shape – square extensions are the most common and traditional, as they’re easier to build, but you can make a very unique statement with a circular or angled design.
- Style – consider what your new room’s primary function will be once completed. If it’s for entertaining, then an open plan space is ideal, but if it’s for study, then walls will be essential to provide adequate soundproofing.
- Features – you’ll need to settle on the features you want to include in your build. These will likely go hand in hand with your room’s new function, but you want to get all of these nailed down before you start construction. And at the same time, be sure to consider how your room will be illuminated if natural light is going to be a problem.
- Spillover – don’t forget to design an appropriately sized spillover (the brim that sticks out from the edge of the roof). If it’s too small, it can make your new extension seem rather boxy. So, be sure to account for its size in the initial planning stages.
- Pitch – while their name implies an utterly flat roof, all flat roof extensions require a small degree of pitch to prevent water from pooling, which is why we recommend working with a reputable architect and construction company so your build is up to snuff.
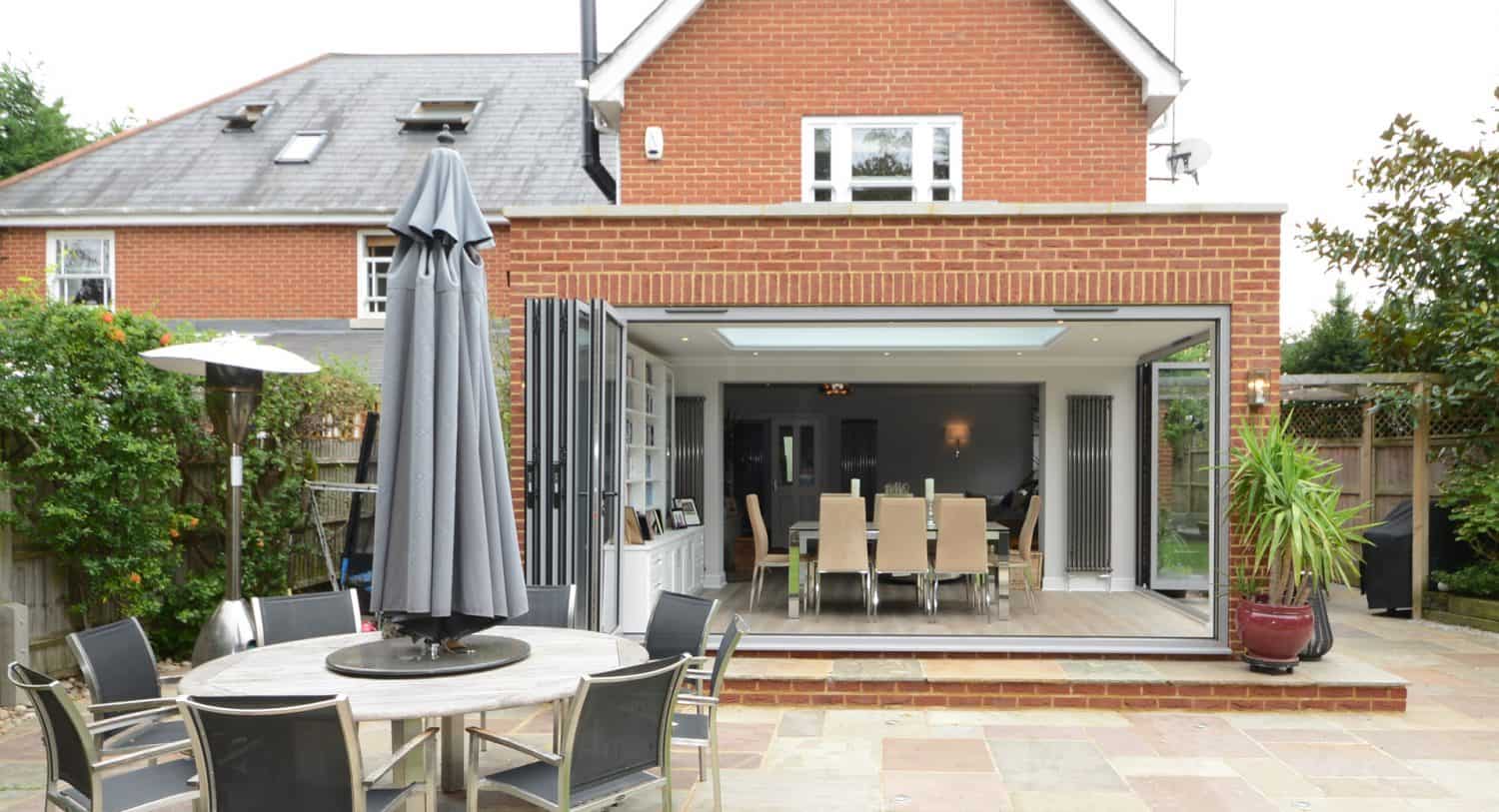
WHAT IS THE AVERAGE COST OF A FLAT ROOF EXTENSION?
Like with any home renovation project, the cost of a flat roof extension will vary based on numerous factors, including size, materials, and features. All of these will contribute to the cost of your build, as will the amount of labour necessary to complete the job. It’s best to speak to experts in this field in order to get an accurate price quote on your planned build and help you stay within your budget. You can also download or order our free brochure to see our full product range for a better idea of what sized budget to set.
Of course, no matter what style of flat roof extension you go for, you’re going to need an expert team to install all of the essential features. That’s where Express can help.
With over a decade of experience in producing and installing bespoke aluminium doors and windows, our team is ready and willing to help bring your home renovation plans to life.
From new windows to bi-fold and sliding doors, you can come and visit our showrooms in person to see how our products might look in your home, or get in touch today to see how we can help. And in the meantime, don’t forget to browse the rest of our blog for more helpful guides like this one.
