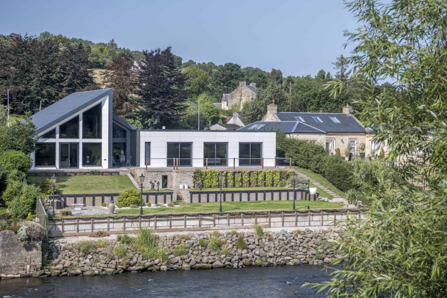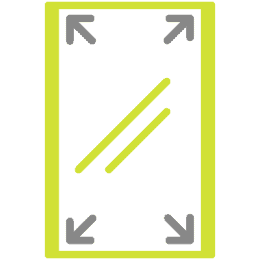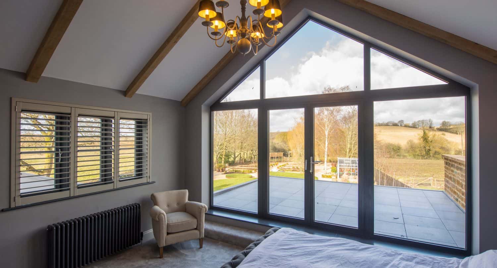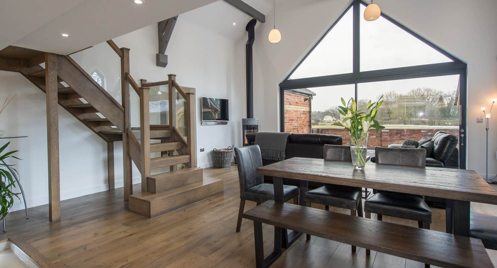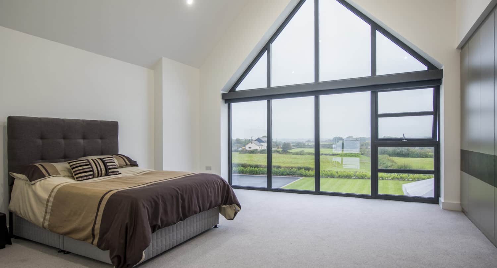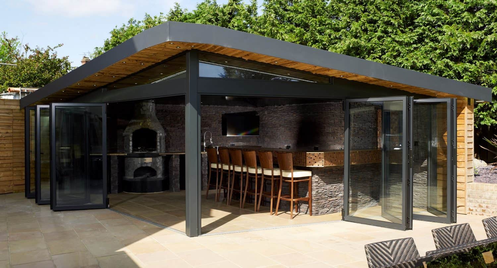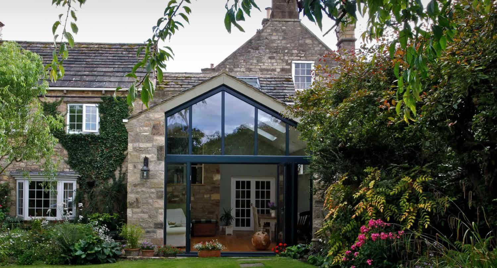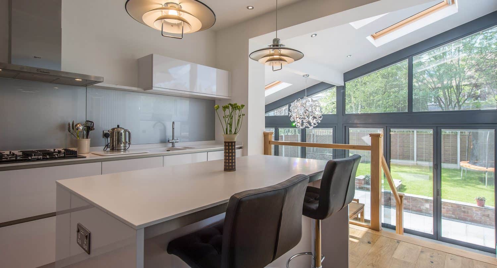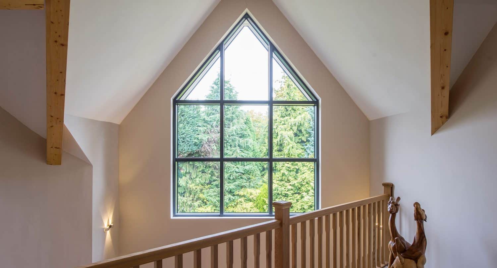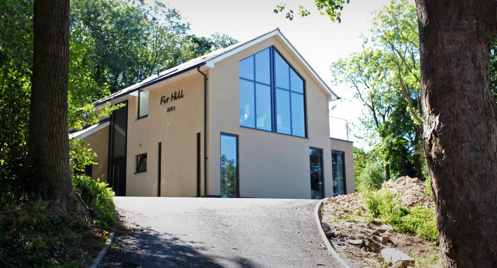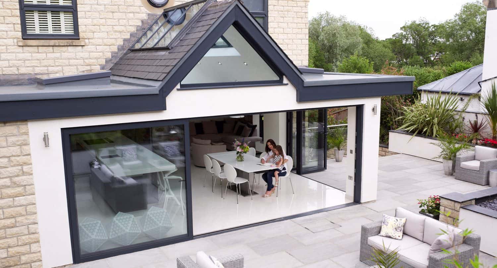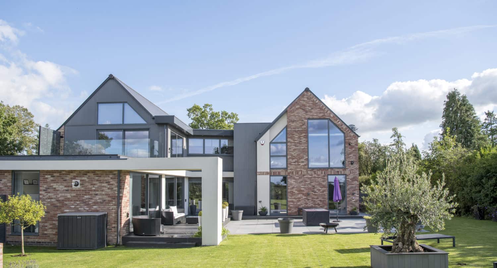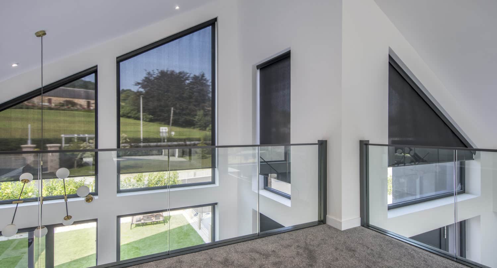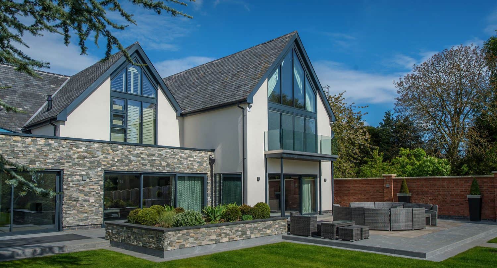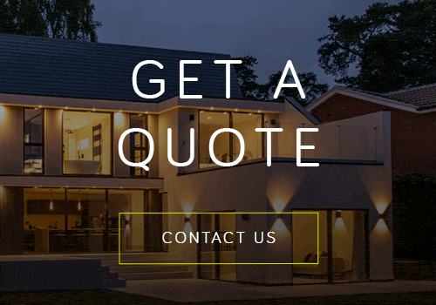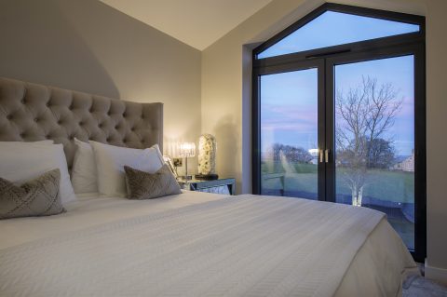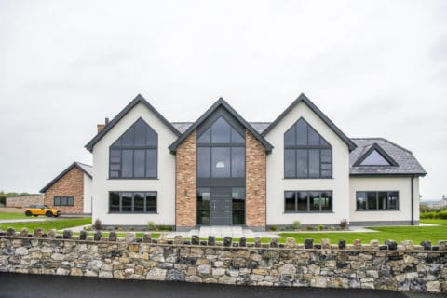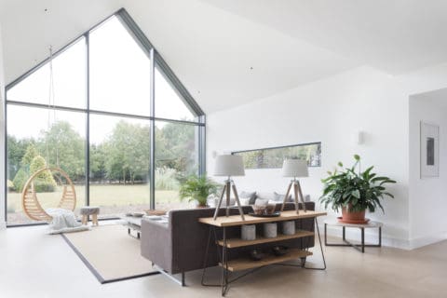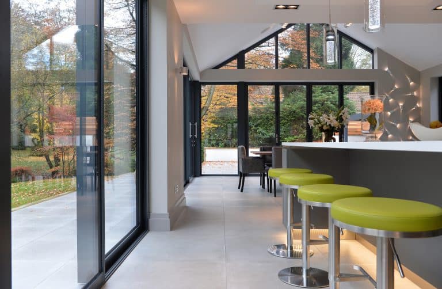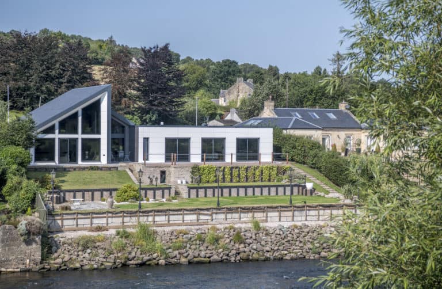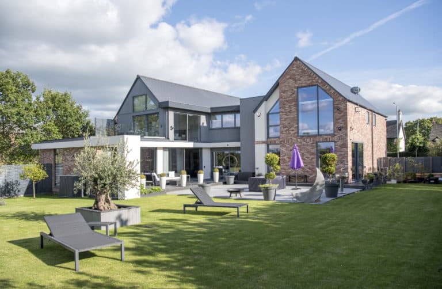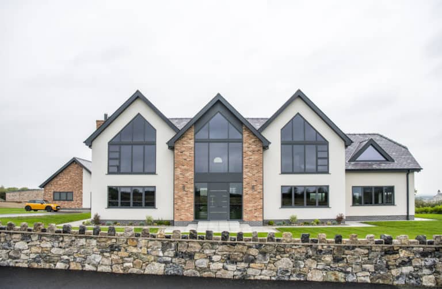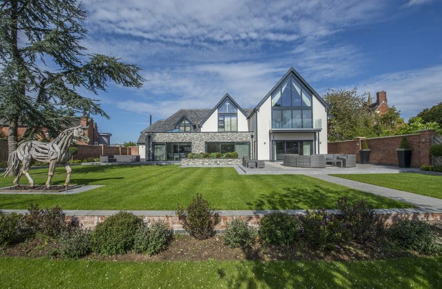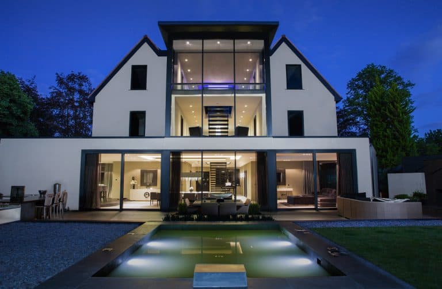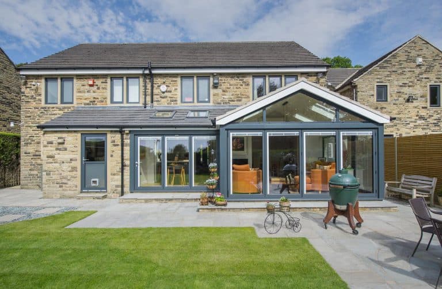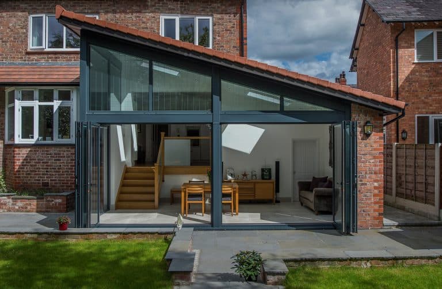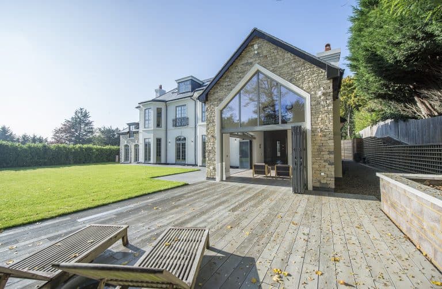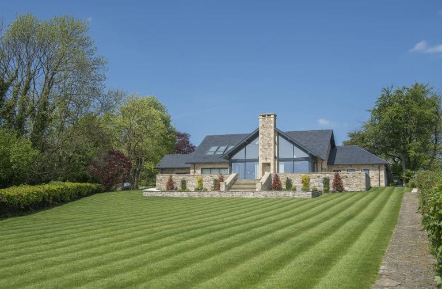Windows that are anything but square
Thanks to our years of experience, and the engineering excellence upheld in our UK-based production facility, our range of modern gable end windows can act as an iconic and distinctive feature of your property.
Shaped windows, apex windows, and gable end windows – regardless of the terminology, triangular windows are a truly unique way to add a real design statement to your home that looks stunning from the outside and within.
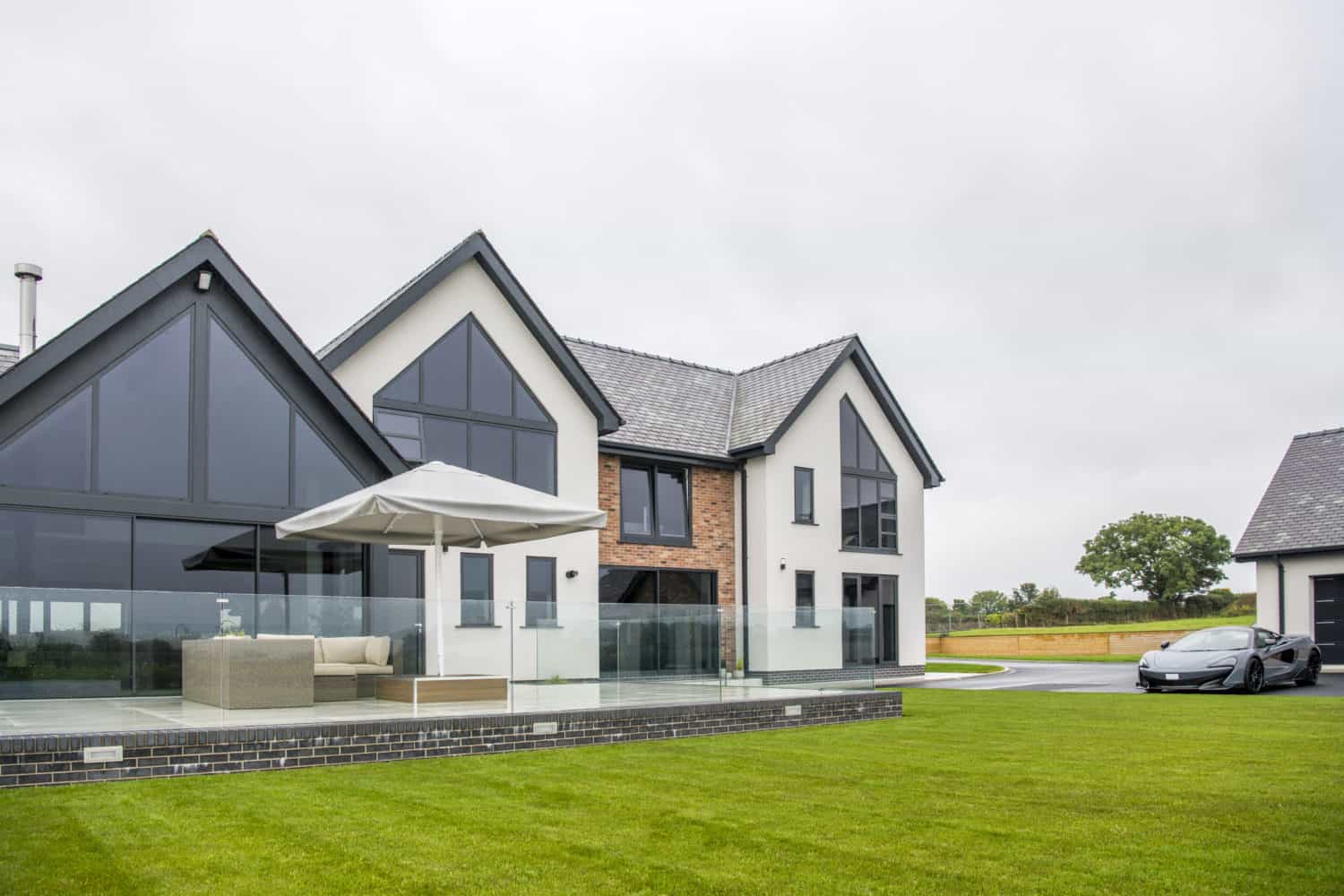
Gable end windows
The pitch of a roof is often triangular, so naturally, we look to follow this pitch with our triangle gable windows to create a striking design that can pour natural light into what otherwise might be a dark and closed-off space.
Apex windows can be designed into your home to create a modern rear elevation, or utilised as windows above your door to form a dramatic entrance atrium – the design options are endless.
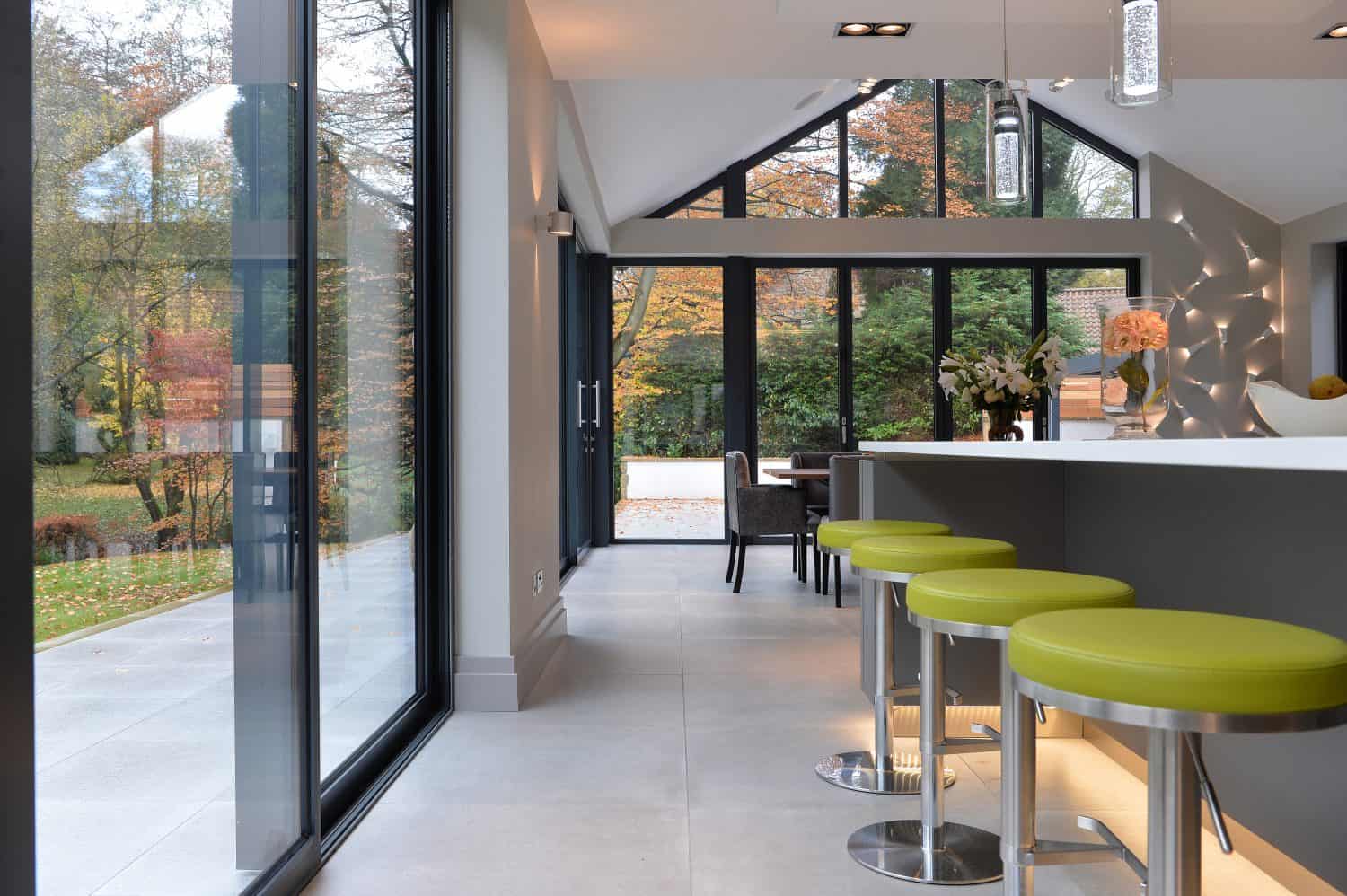
Glass extensions
Shaped windows are perfect as the fundamental design element of modern extensions. With such an extensive product portfolio, we can make shaped windows from our Horizon window range or use aluminium curtain walling to create huge panoramic windows that dominate your home’s exterior and interior space.
Aluminium pressings
Our shaped windows are often positioned around our door and window products. Fixed to the structural steels that separate the individual products, we commonly install our windows and doors together before measuring them to provide bespoke aluminium pressings.
The time frame for having the bespoke pressings manufactured is around four weeks, at which point our expert team will return to the site to install your brand-new and tailor-made pressings. Like aluminium frame windows, these pressings shield any visible structural supports for a beautifully smooth and cohesive look to your shaped window installation.
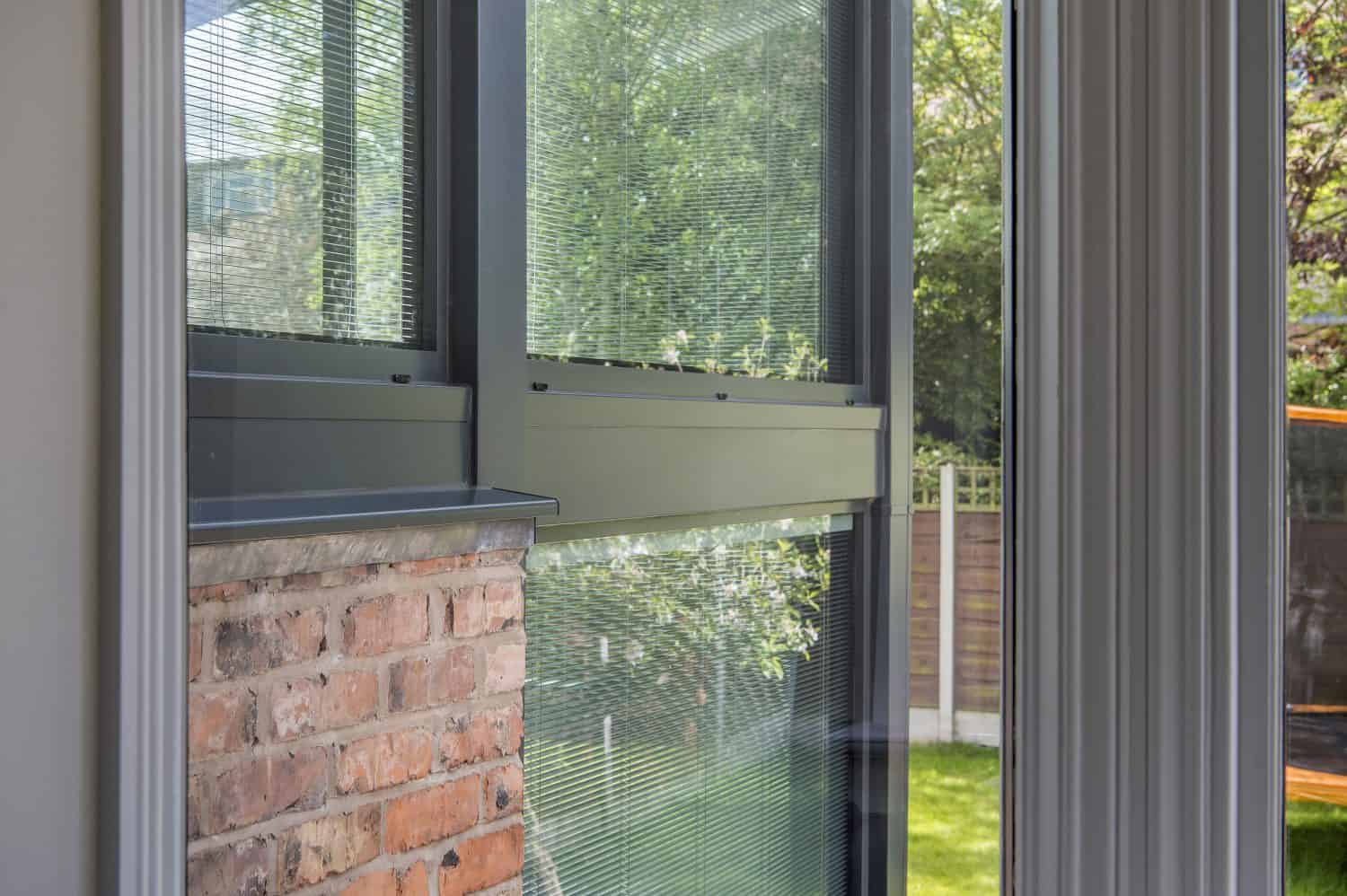
Our Apex Windows' Key features
- Shaped windows designed to suit various applications, including rear elevations, entrance atriums, glass roofs, and glazed extensions
- A vast product portfolio that can be utilised and combined to create stunning shaped windows that fit all sizes and site requirements
- Benefit from years of experience specifying, manufacturing, and installing bespoke shaped windows into residential and commercial properties
- A typical sightline of 48 mm throughout our Horizon shaped window range
- A typical sightline of 50 mm throughout our curtain wall screens
- Internally reinforced profiles are available at different depths based on specific site and wind load requirements.
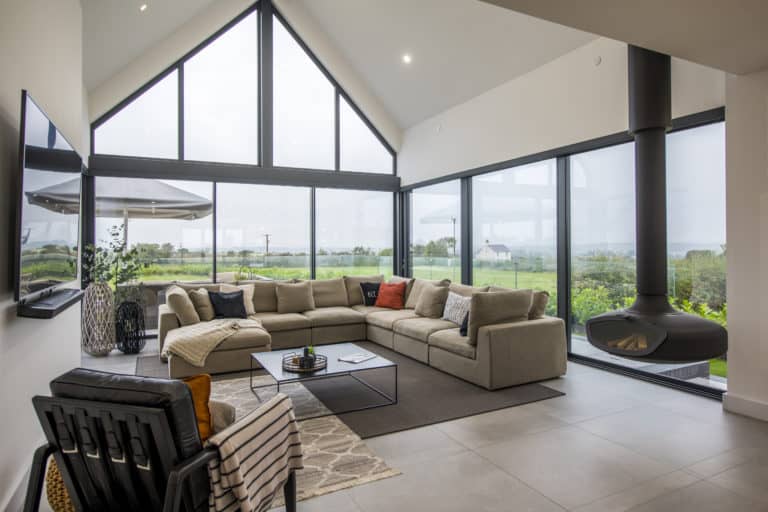
Want to learn more about our shaped windows?
Below are some of our most frequently asked questions relating to our modern gable end windows.
Be sure to get in touch if you’re question isn’t listed here.
Shaped windows FAQ's
No. During installation, a box section or I Beam steel will need to be placed at the head of your new door by your building contractor. The purpose of this beam is to simply hold the weight of the shaped frame as the product below is not suitable to support this weight.
But don’t worry about this beam ruining your new aesthetic. We can clad this support in colour-coded insulated aluminium pressings to stop any thermal bridging and ensure a consistent style.
Our experienced representatives will be able to outline this requirement in more detail for you if you get in touch.
This is more than possible in the overwhelming majority of cases. However, there is the potential for misalignment when a two, four, or six-section bi-fold is installed below a shaped window. In this instance, the door would need to part in the centre for the best alignment.
An opening window vent can only be introduced into a shaped frame by incorporating a square or rectangular opening section into the shaped window design.
Essentially, if the glazed element is angled then this would need to become a fixed casement, tilt and turn, as we do not offer shaped opening windows.
Our shaped windows come in an array of differing designs. Factors that can limit feasibility include acute angles, height and location, glass type, glass size limitations, lifting gear requirements, or any combination of these factors.
We recommend contacting us to discuss any queries or concerns early in the design process so that we can advise on the best way forward with your plans.
We don’t offer a blind product or solution that can be integrated into a shaped window, however, specialist third-party manufacturers of blinds and shading systems can often help.
The minimum angle at which our shaped frames can be joined is 25 degrees. If the angle is 25 degrees then more than a pointed corner can be achieved.
If the angle is less than 25 degrees, then a 100 mm aluminium pressing will be required.
We’ll reduce the size of the window by 100 mm so we can create a 25-degree angle for the window. The remaining part of the aperture will then be covered by an insulated aluminium pressing made to suit the narrow-angle for a complete finish.
Unfortunately, we don’t offer or manufacture curved radius thermally broken aluminium frames.
Any steel beam dimensions and calculations should be determined by the client, builder, or structural engineer assigned to your project. We’ll provide the weights of our products but it is not our responsibility to calculate your structural requirements.
Learn more about our range
You can explore our range further by browsing through the products below, all of which can be utilised to create impressive, shaped windows.
You can also explore some of our completed projects where our shaped windows have been fundamental to their design:
